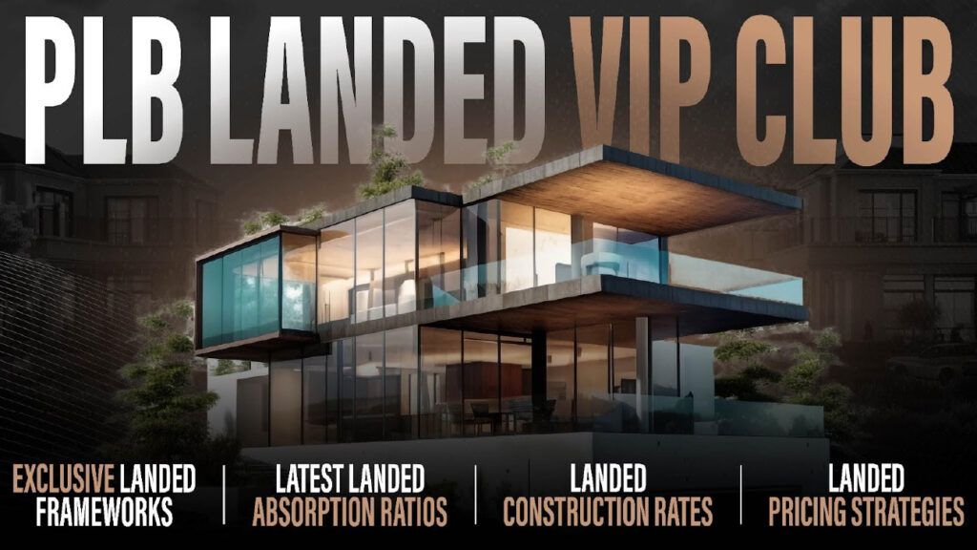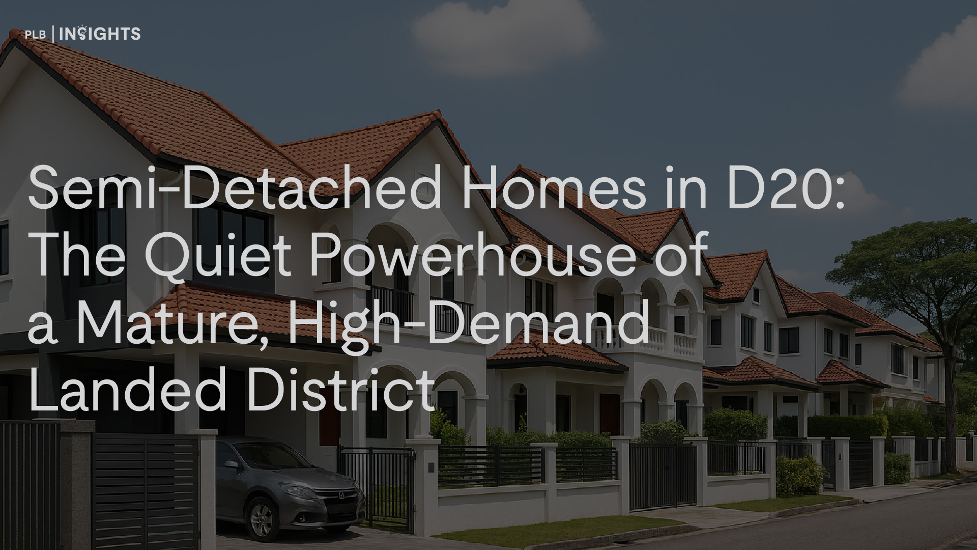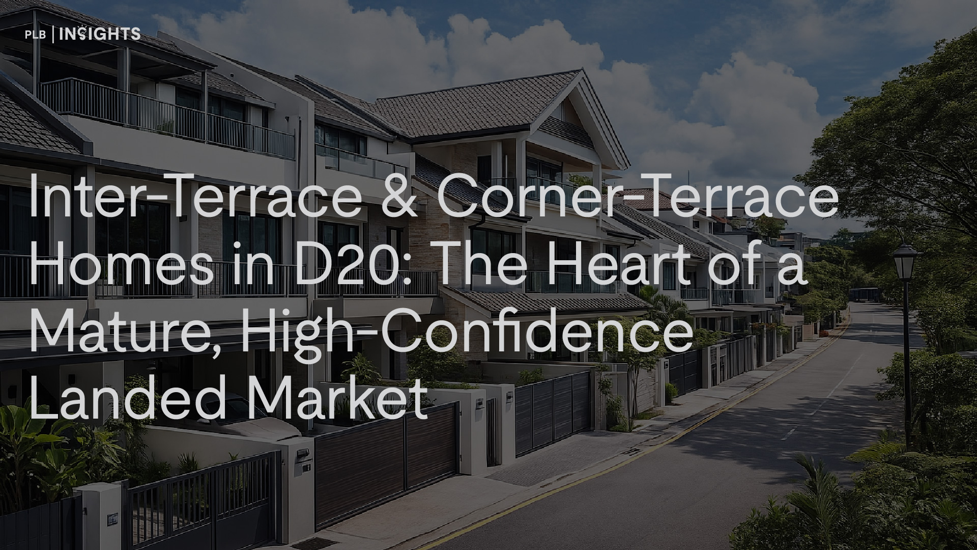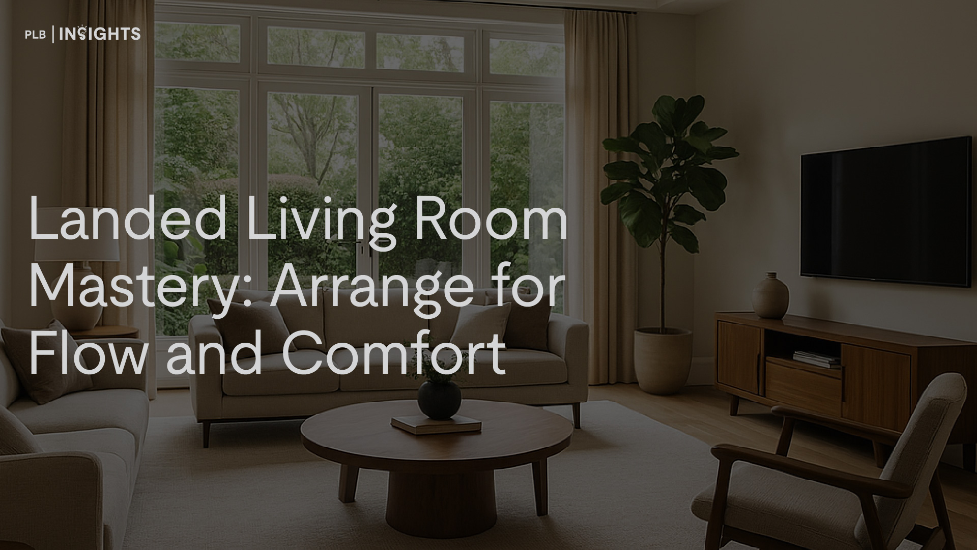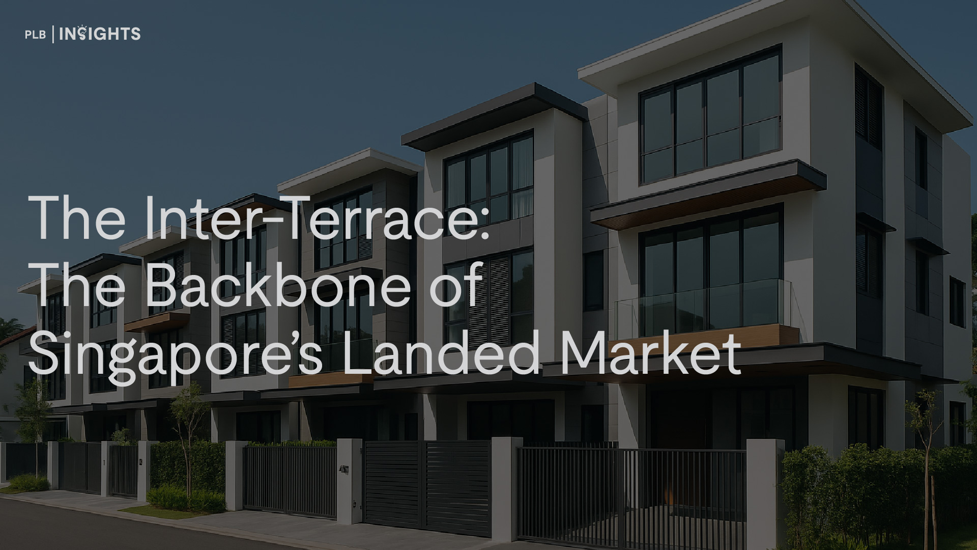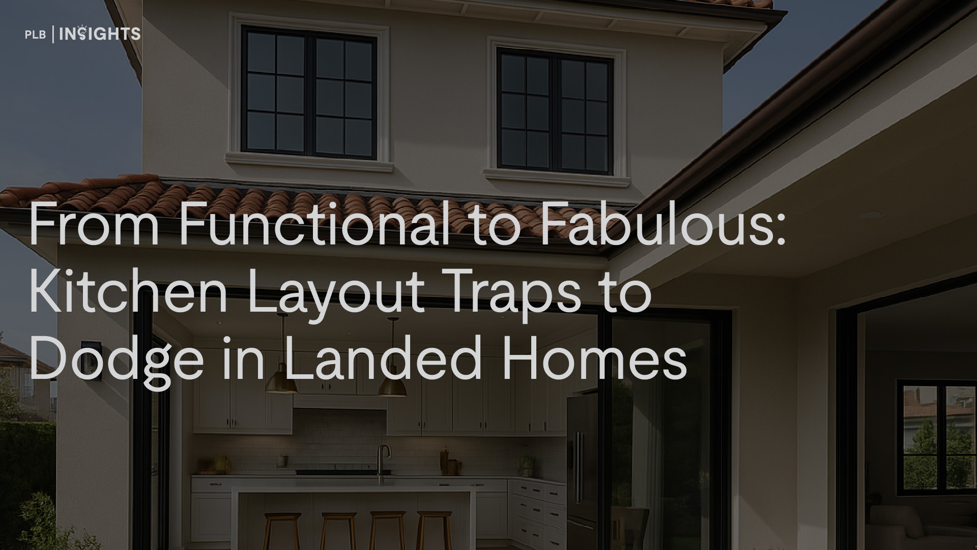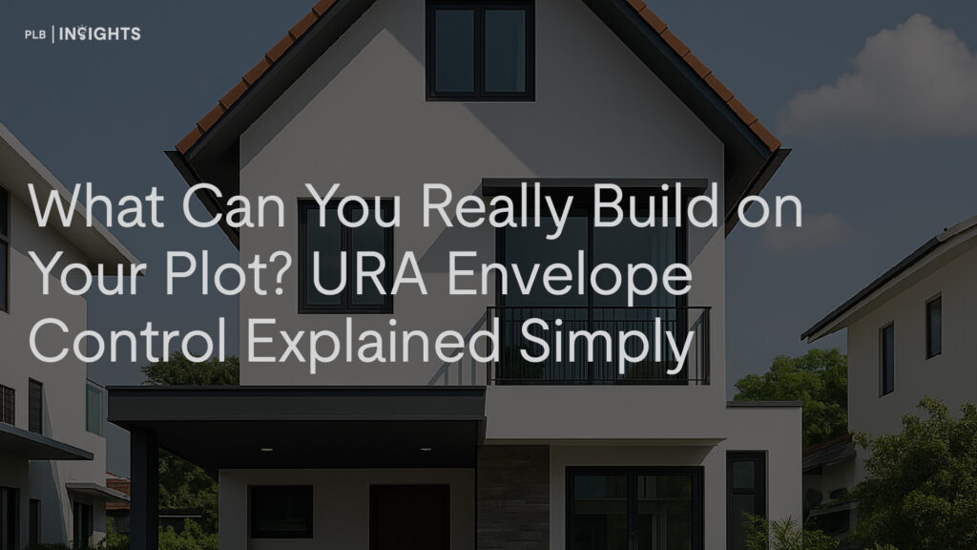
Singapore’s Urban Redevelopment Authority (URA) uses envelope control as the key rule to limit the bulk and external shape of landed homes. Whether you’re planning a car porch, attic or roof terrace, URA insists that the entire design must stay within a defined building “envelope.” Here’s an easy‑to‑understand guide based on the latest 2025 updates.
Understanding the Envelope
At its essence, the envelope is an invisible three‑dimensional box drawn around your landed site. It is defined by the maximum permitted height—either two storeys (up to approx 12 m) or three storeys (approx 15.5 m)—whichever is lower for your housing estate as shown in URA’s Master Plan. This limit includes any mezzanine and attic.
The envelope is drawn from the external platform level of your land. In sloping sites, URA lets applicants project two separate envelopes from the front and the rear platform levels, connected diagonally. Small protrusions of up to 1 m beyond those lines may be accepted for design transitions like cat‑ladder landings.
Attic Rules & Roof Terraces
Attics are allowed within both two‑ and three‑storey envelopes. However, any roof terrace on the attic must be located at least 3 m below the top of the permissible envelope. That ensures future coverings or rooftop additions will still fall within the permissible height. Roofs that are closer than 3 m to the top must be flat RC roofs—and can only be used for maintenance, not recreation.
Dormer windows, roof vents, ledges or fins may protrude up to 1 m beyond the envelope vertically and horizontally, offering light and ventilation without affecting the overall bulk limit.
Height & Mezzanines
You may build up to two or three storeys, depending on your zone. The floor‑to‑floor height is capped—allowing up to about 12 m for two storeys or up to 15.5 m for three—but URA’s specific Master Plan zoning may impose even lower heights. Lift overruns and safety barriers on flat roofs may exceed by up to 1m.
Mezzanine floors are now freer: they no longer need to be at or under 50% of the typical floor plate, and there’s no ban on front facade windows. As long as the overall block fits within the enclosed envelope, mezzanine designs are allowed, provided internal headrooms support comfortable living.
Car Porch Roofs
The car porch roof has specific rules: it must not exceed 4.5 m in height above external ground. It may double up as an open‑sky balcony or platform—though only if it is unenclosed, with a parapet wall up to 1 m tall made of visually porous materials like glass railings or louvres. Solid walls are forbidden. Cantilevered sun‑shade canopies up to 1 m wide are allowed. A lightweight screen of max 1.8 m on the boundary, if the roofs adjoin another house, helps protect privacy.
That car porch roof counts toward site coverage calculations—but only 50 % of its area is included in the internal “sub‑control” bulk limit, while the full area counts toward the general overall limit.
Site Coverage Limits: 2-Tier Controls
From 1 March 2025 URA has updated site coverage controls. Landed bungalows have an overall site coverage limit of 50 % (all building structures including eaves, balconies, planters counted). A new sub‑control (bulk limitation via external facade) limits the building footprint to 40 % for bungalows and 35 % for Good Class Bungalows (GCBs). Sun‑shading features like eaves, fins or trellis do not count in the sub‑control. Half of your car porch roof counts toward this sub‑control bulk calculation.
The intent of this two‑tier system is to discourage over‑bulk designs that eliminate beneficial shading and to promote a lighter streetscape character. Design flexibility exists within the overall 50 % limit—if you build less of the main block, you may include generous overhangs and shading devices without breaching controls.
Sloping Sites & Exposed Basements
If your site slopes, you may build from two distinct platform levels: front and rear. URA permits envelopes constructed from each level, then joined diagonally. Small architectural appendages (≤ 1 m) bridging the slope are acceptable to facilitate internal transitions or cat ladders to terrace roofs.
Basements can be fully submerged or partly exposed. They must respect setback rules: a protruding basement may reach up to the road buffer line and respect side/rear setbacks. A fully submerged basement may go under the green buffer or site boundary, if it lies at least 2 m below ground level and poses no drainage or structural harm. On low‑lying sites, internal areas below the Minimum Platform Level (MPL) may be considered basement and not count toward storey height—provided there are no external openings and the car porch roof still caps at 4.5 m.
Putting It All Together
Imagine you have a bungalow site zoned for two storeys:
You start by identifying the permissible height—likely up to 12 m from the external ground platform. On sloping ground, you plot two limit heights at front and rear platforms. Draw the diagonal plane between them. That is your building envelope.
Within that, you may include mezzanine levels, dormers, attic rooms and small roof terraces—provided the latter sits at least 3 m below 12 m. Minor projections like dormer windows or ledges may slightly poke out (≤ 1 m) but cannot exaggerate the bulk. Car porch roofs may rise up to 4.5 m, but must be open‑air and lightweight. They count toward site coverage—50 % of their area for the sub‑control, 100 % for the overall calculation. Any shading features beyond the envelope don’t count toward sub‑control—so wide eaves or trellises help shading without increasing permitted building mass.
Why It Matters
URA envelope control ensures landed housing estates maintain a pleasant low‑rise character, avoid bulky facades, and preserve light and airflow between neighbours. It helps prevent overdevelopment of plots even if owners try to cram in more living space, minimise sun‑shadows or compromise streetscape cohesiveness.
Since March 2025, the two‑tier site coverage system adds an extra measure. You must now design carefully not just to fit within the height envelope, but also to balance opaque bulk with generous overhangs and shading design.
In Summary
URA’s envelope control guidelines, effective through the latest clarifications in early 2025, mean:
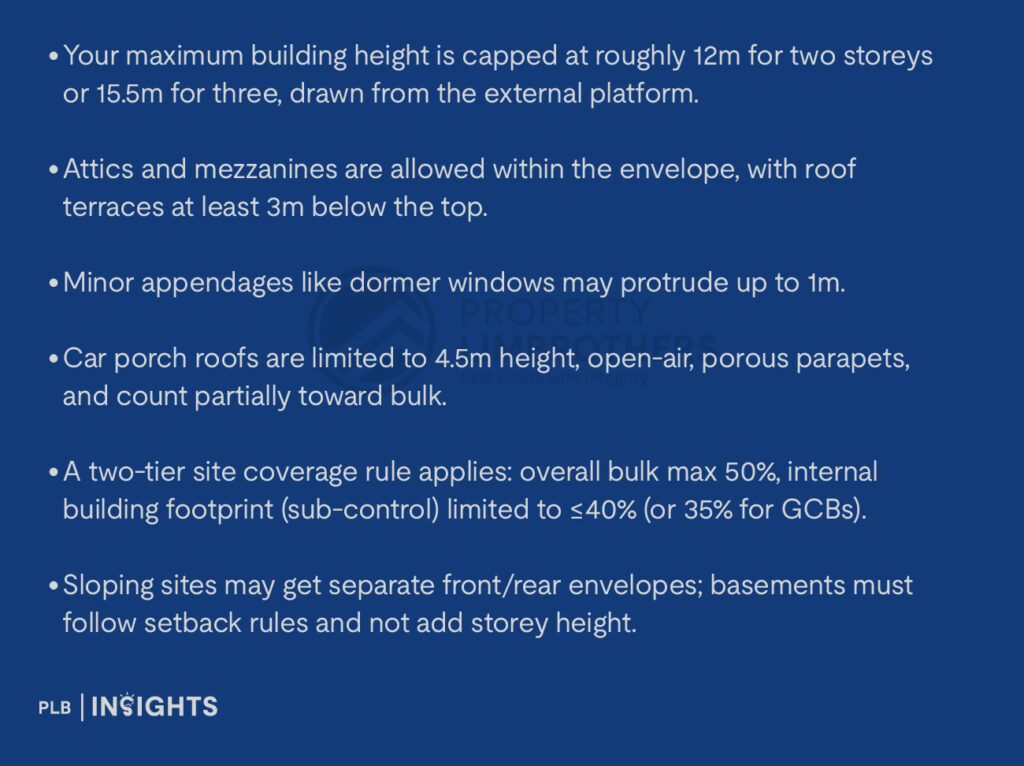
With these simplified but accurate explanations, you can now sketch and imagine your design: a car porch roof open to the sky with transparent railings, an attic with light yet tucked well below the envelope top, generous eaves shading the facade, and living spaces framed within modest bulk. By designing within both the height envelope and the new site coverage tiers, your plot will be legal, livable and respectful of the island’s low‑rise landed housing character.
Always work with your Qualified Person (architect or engineer) to plot the exact envelope lines, confirm setbacks and platform levels, and ensure compliance. URA’s Development Control Handbooks and the circulars effective from March–April 2025 are your ultimate reference.
Have a plot in mind? Get in touch with our sales consultants to explore how you can maximise its potential within URA’s guidelines.
Thank you for reading, and stay tuned! For more detailed insights regarding the landed property market, join our Landed VIP Club and stay updated with the latest market trends and expert advice.
