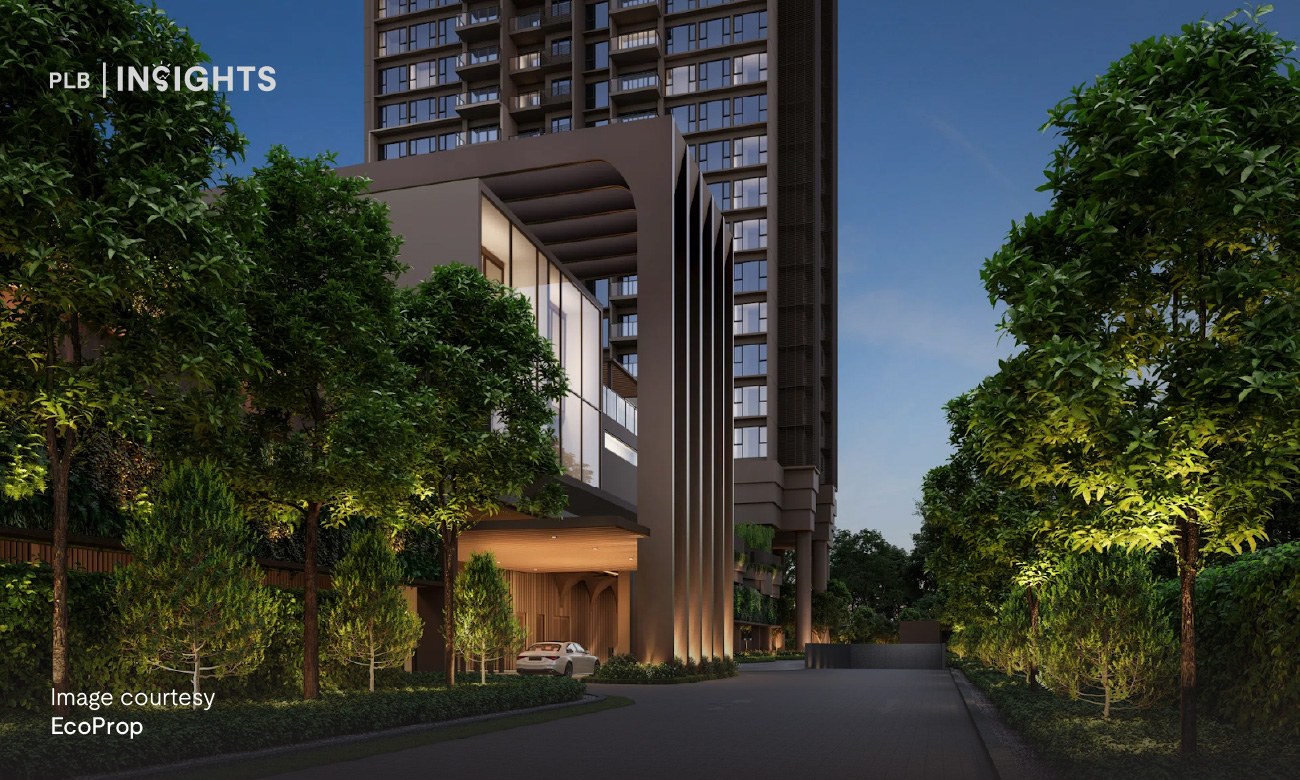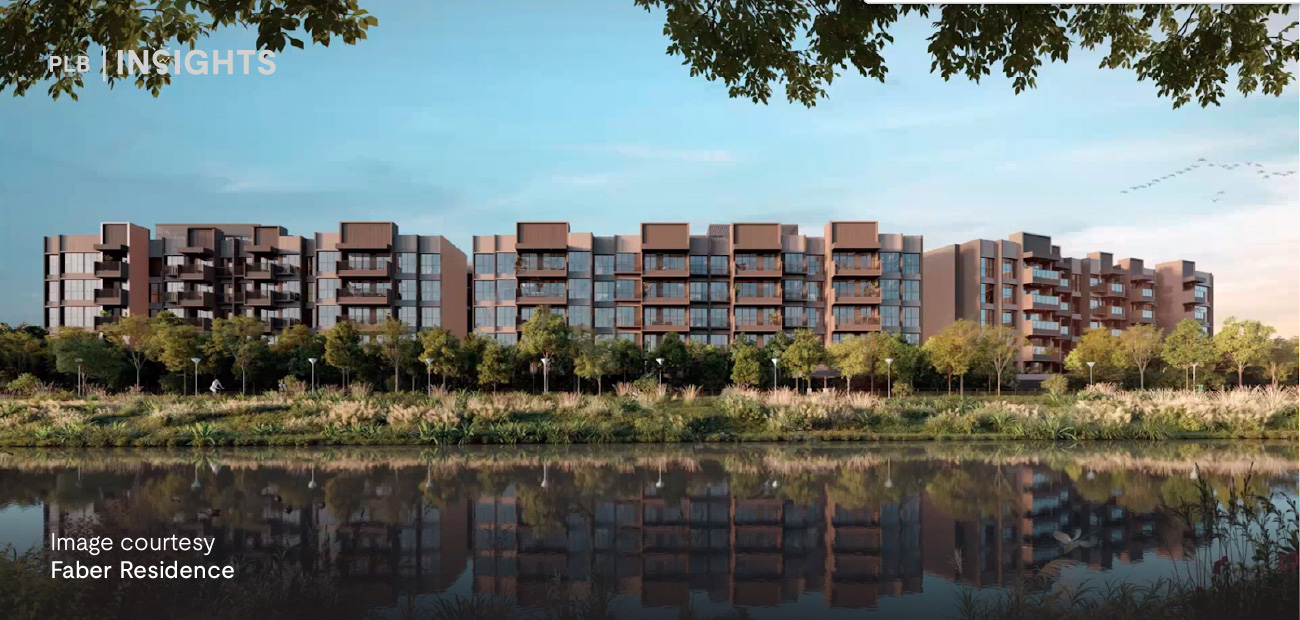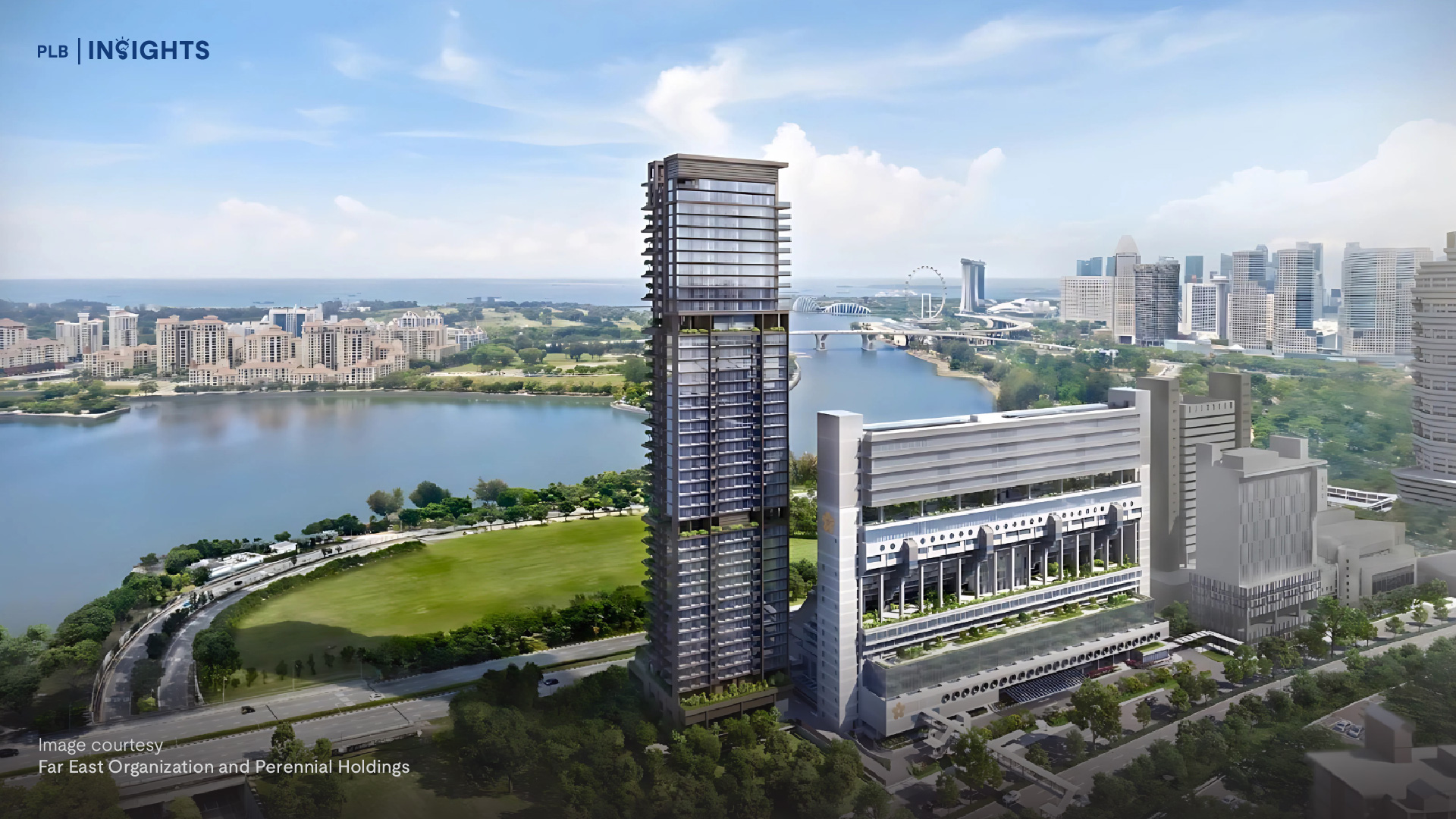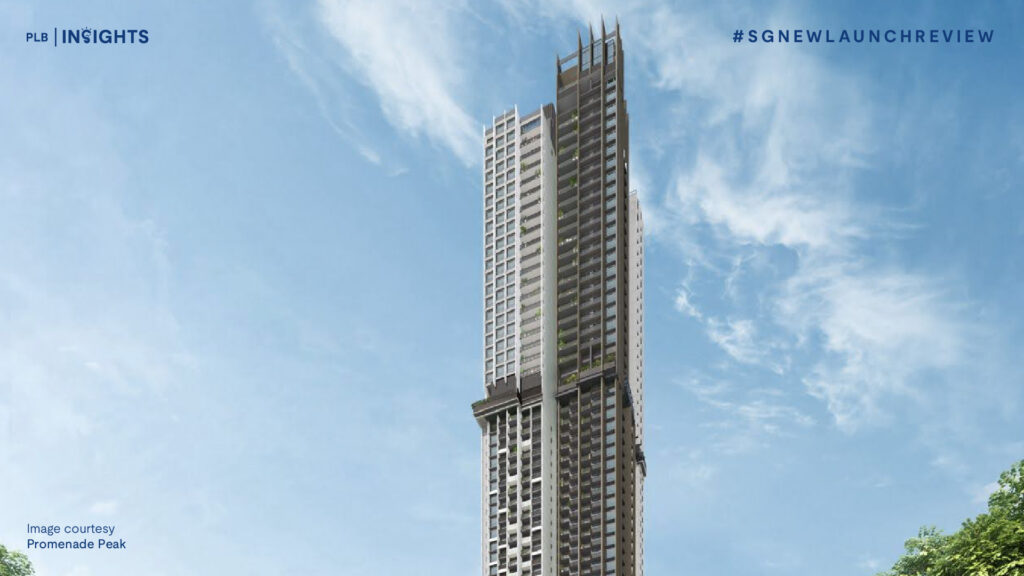
In a city where luxury residences have become synonymous with exclusivity, Promenade Peak dares to reach higher—literally and figuratively. At 63 storeys tall, this single-tower development stands as a modern landmark in District 3, towering above the heritage-lined Singapore River and brushing shoulders with the skyline of Orchard Road. But beyond its architectural feat lies a quieter, more confident proposition: refined urban living that places you at the intersection of convenience, connectivity, and calm.
Unlike the brash opulence of some Core Central Region (CCR) developments, Promenade Peak—located in the Rest of Central Region (RCR)—leans into something more nuanced. It invites discerning homeowners and investors to consider a different kind of prime address—one that balances city energy with riverside serenity, and prestige with practicality.
Tentative Preview Date: 19 July 2025
Tentative Launch Date: 2 August 2025
Project Details
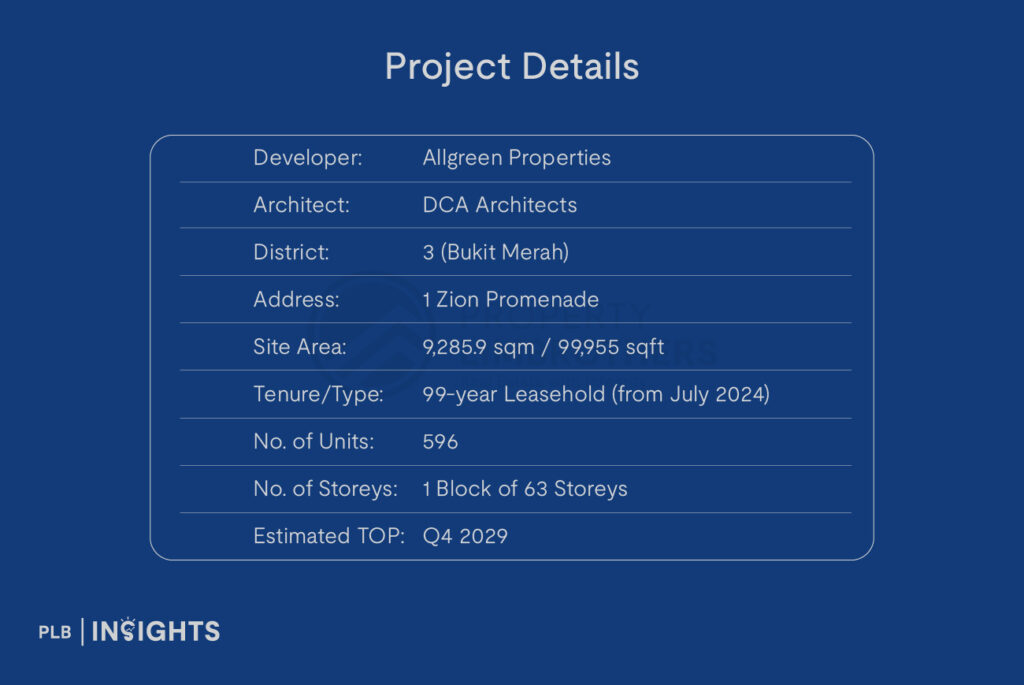
A Peak Address Without the Peak Crowds
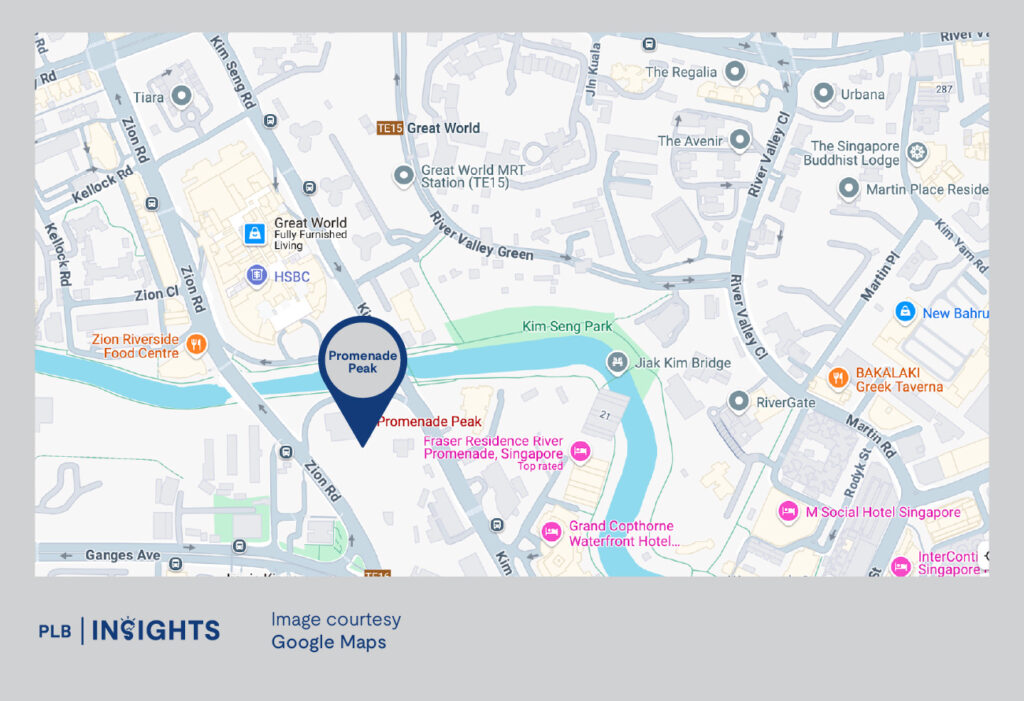
Promenade Peak is located at 1 Zion Promenade, placing it within the RCR, yet right on the brink of the CCR and thoughtfully distanced from the hectic pulse of Orchard Road and the CBD core. This balance gives it a unique positioning—offering CCR convenience without the usual congestion associated with more centralised districts.
Connectivity is one of the development’s strongest features. It is within walking distance of not just one, but two Thomson-East Coast Line (TEL) MRT stations. Havelock MRT station is just a 5-minute walk away, while Great World MRT station is approximately a 9-minute walk. From Havelock, you’re just two stops from Orchard station, linking you to one of Singapore’s most vibrant shopping and lifestyle belts. Daily commuting to key work nodes like the CBD, Marina Bay Financial Centre, and Suntec City can be comfortably completed in under 30 minutes via public transport.
Beyond transport, residents are surrounded by a robust ecosystem of lifestyle and dining options. Great World City, directly across the road, provides a one-stop hub for retail, dining, groceries, and wellness services. For foodies, the Zion Riverside Food Centre is just a 3-minute walk away—perfect for authentic local fare on demand. Meanwhile, the popular Tiong Bahru Market & Food Centre is around a 10-minute walk, or a quick 4-minute drive, from the development—adding yet another layer of convenience and character to the neighbourhood.
This blend of proximity and breathing space makes Promenade Peak’s location especially attractive for buyers who want access to central Singapore’s amenities—without living in the thick of its bustle.
Quietly Powerful School Proximity
In Singapore’s competitive educational landscape, proximity to reputable schools is more than a convenience—it’s a strategic advantage. Families will appreciate that River Valley Primary is within a 1km radius, ensuring priority admission for primary school children. Secondary institutions such as Gan Eng Seng, Crescent Girls’ School, and Outram Secondary are all nearby, while international schools like EtonHouse and Knightsbridge House offer attractive options for expatriate families or globally-minded parents.
For older students, Singapore Management University (SMU) and the School of the Arts (SOTA) are just a short bus ride away—further reinforcing Promenade Peak’s appeal as a long-term residence that adapts to evolving educational needs.
An Elevated Lifestyle at Every Level
Promenade Peak isn’t just about where it is—it’s also about what it offers within. Although the finalised site plan is still pending, preliminary insights reveal a well-curated mix of facilities that extend vertically across four distinct zones:
Grand Promenade (Ground Level)
The heart of communal activity begins at the base, where a 50m lap pool anchors a tree-lined promenade. A children’s playground, water play zone, and even a pickleball court reflect a development designed to accommodate all generations. A banquet hall completes the offering—perfect for hosting extended family events or community gatherings.
Social Peak (Level 22)
Midway up the tower, the Social Peak caters to residents seeking work-life synergy. Think private work pods, a lounge clubhouse, and a sky garden oasis—amenities that recognise the continued relevance of hybrid work and the need for mental reprieve amidst the clouds.
Wellness Peak (Level 43)
Further up, wellness takes centre stage. From an open-air fitness area and boxing ring to a sky gym and hydrotherapy pool, these spaces prioritise holistic health without sacrificing skyline views.
Sky Peak (Rooftop)
The crowning feature is undoubtedly the rooftop. A sky infinity pool and rooftop lounge deliver resort-like indulgence, while a cloud-level multipurpose hall completes the experience—ideal for quiet reflection or celebrating life’s milestones.
This vertical layering of experiences not only maximises the tower’s footprint but reflects a thoughtful approach to lifestyle curation—where daily rituals and rare moments are equally accommodated.
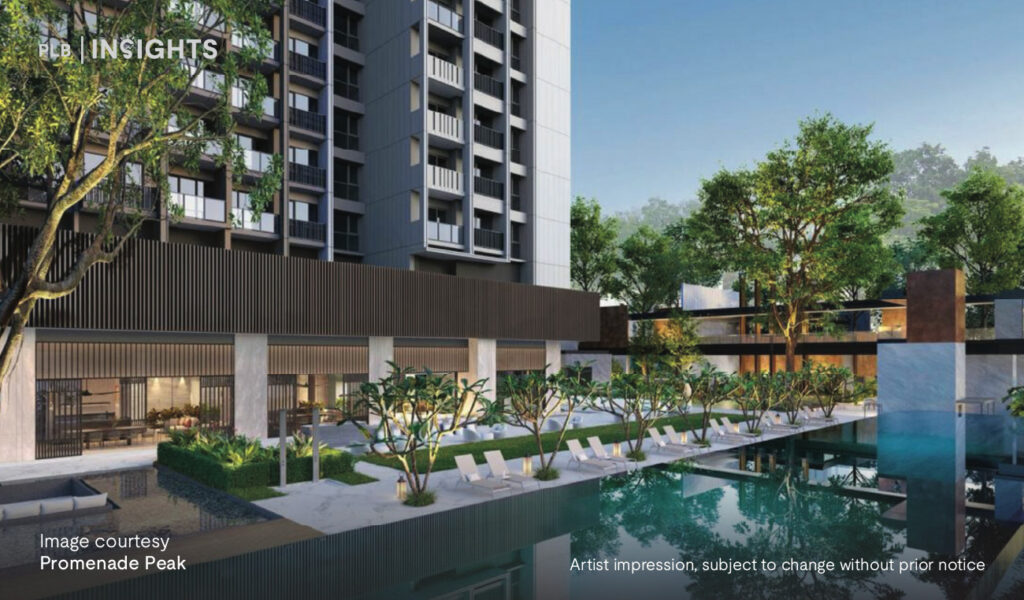
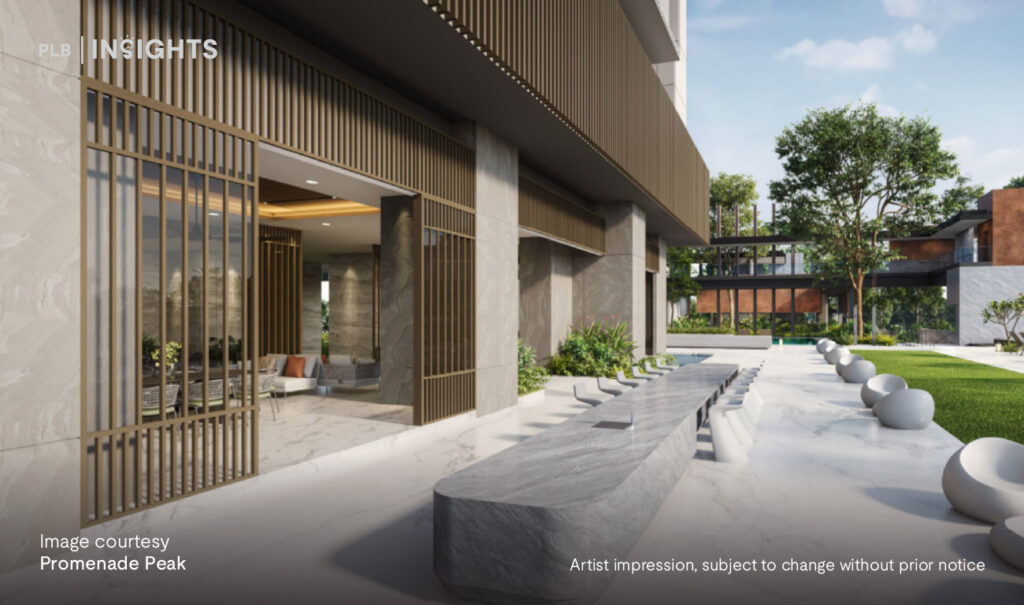
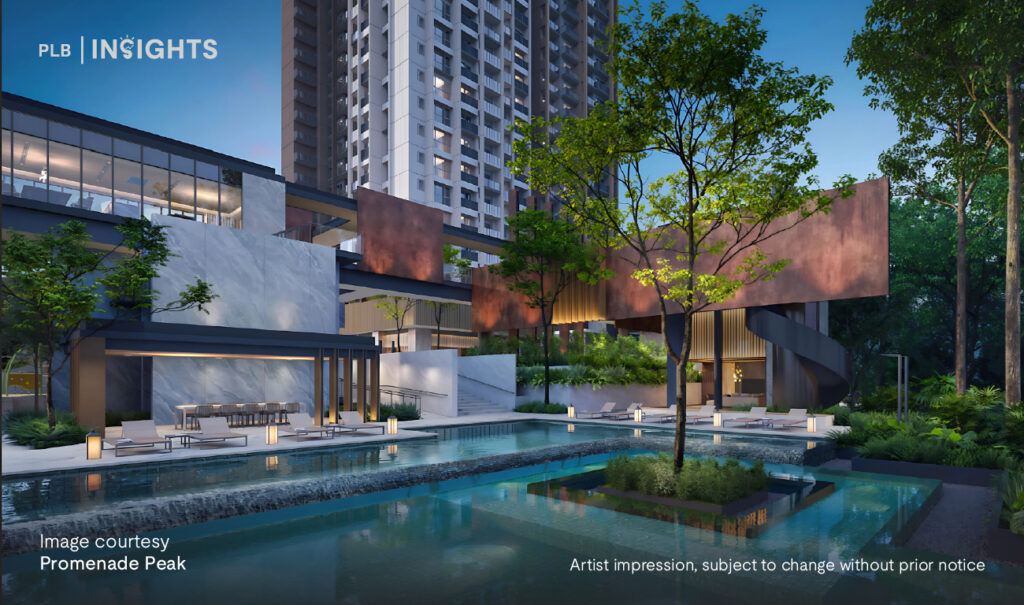
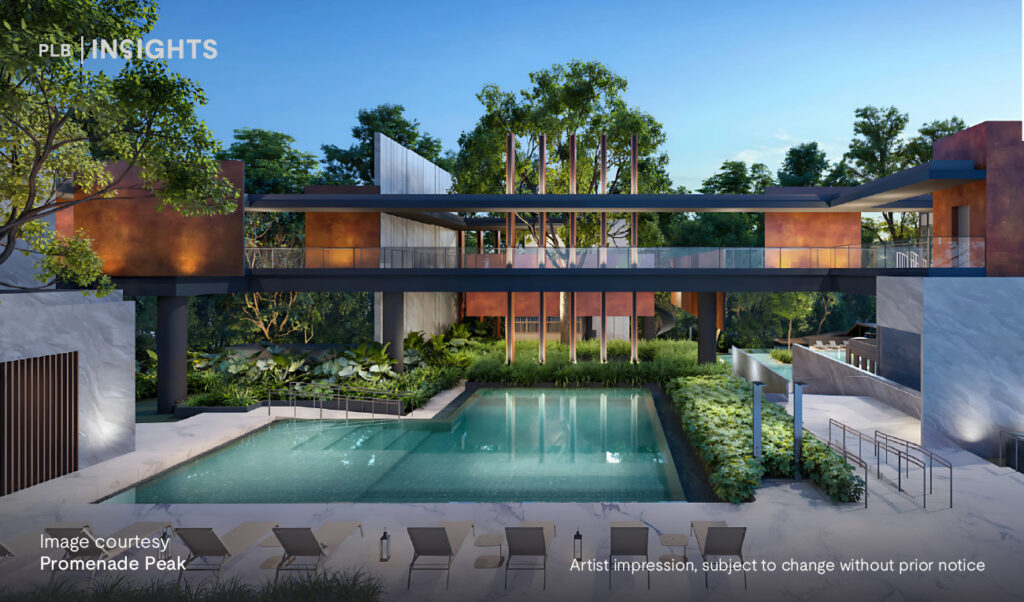
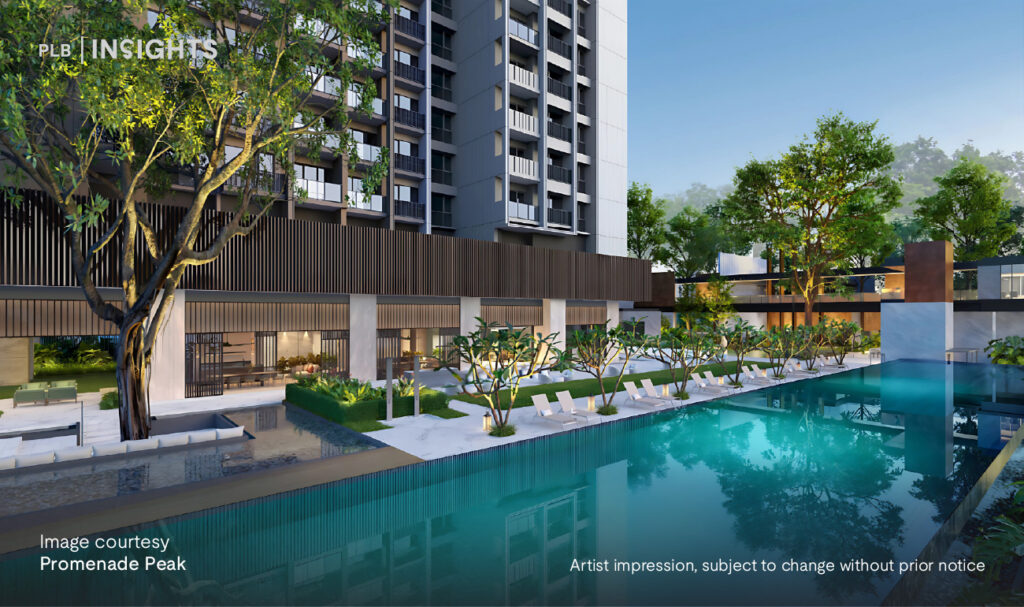
Pricing Position: The Advantage of Fresh Leasehold
Although the confirmed price list or any indicative pricing is not yet available, we expect Promenade Peak to be launched within the range of slightly above $2,800 PSF to slightly above $3,000 PSF. At this estimated level, Promenade Peak enters the RCR market at a relatively competitive price point—especially when viewed in the context of relatively nearby developments.
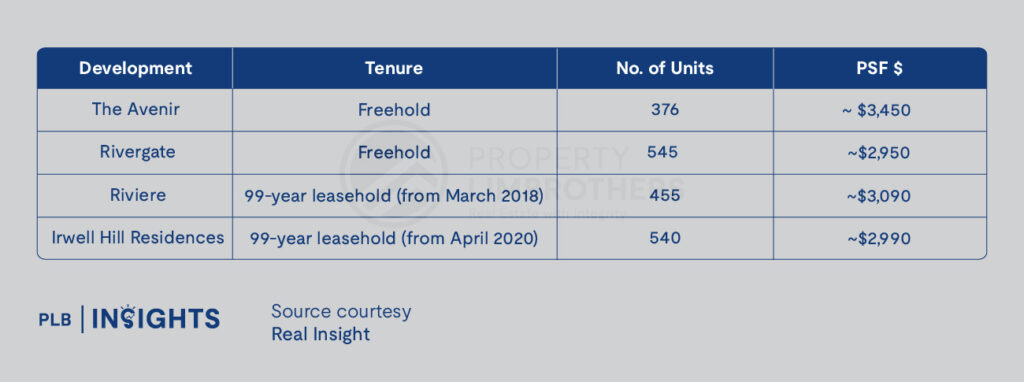
For comparison, nearby freehold projects such as The Avenir (~$3,450 PSF) and Rivergate (~$2,950 PSF) command a premium, underpinned by their tenure. However, Promenade Peak’s edge lies not in matching freehold status, but in offering a brand-new leasehold tenure starting from July 2024—a meaningful consideration for buyers who want to maximise the usable years of their property from day one.
When measured against newer 99-year leasehold counterparts like Riviere (~$3,090 PSF) and Irwell Hill Residences (~$2,990 PSF), Promenade Peak is expected to be launched at a comparable or slightly more attractive level. The development’s contemporary design, elevated lifestyle concept, and strong location connectivity offer a compelling alternative—particularly for those who value modern infrastructure and amenities, without the ultra-premium pricing of its peers.
In essence, Promenade Peak positions itself as a fresh and well-calibrated RCR entry point—balancing longevity, lifestyle, and location in a way that may appeal to both homeowners and investors seeking value in today’s maturing market.
MOAT Analysis: Early Indicators of Long-Term Value
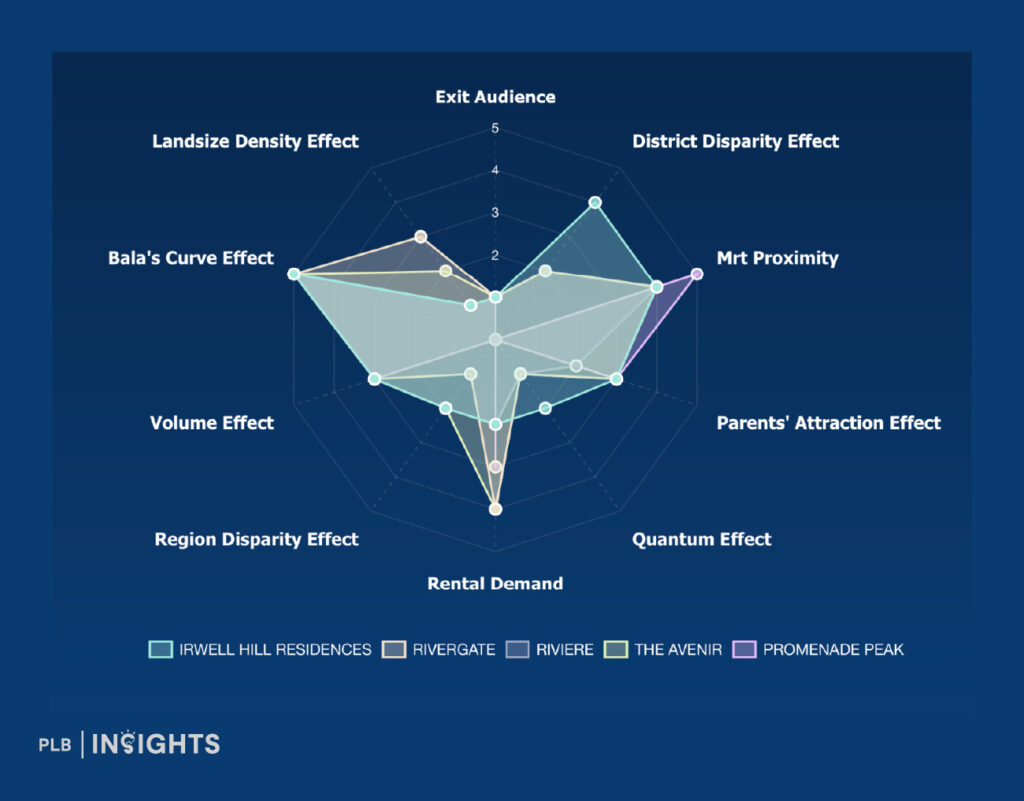
Even with limited launch data, Promenade Peak has already earned a 60% overall MOAT Analysis score—surpassing The Avenir, Rivergate, Riviere, and Irwell Hill Residences. The standout metrics?
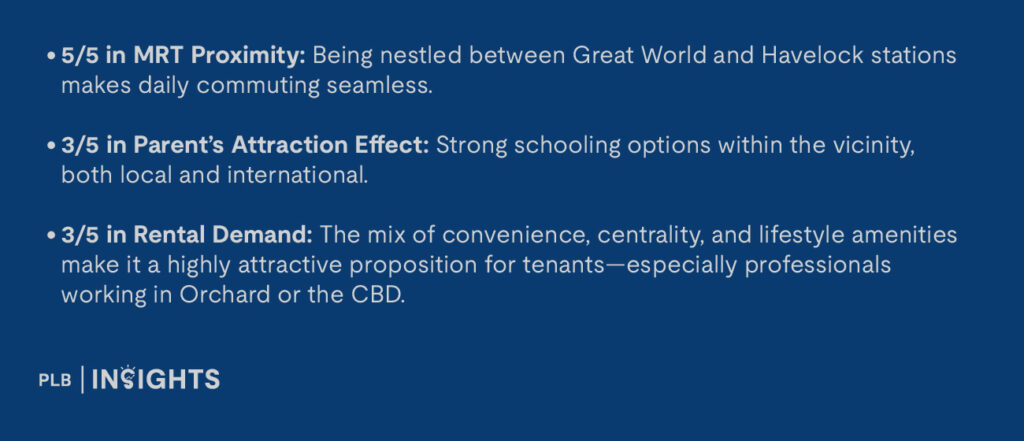
While these figures may be refined as more information becomes available, the early indicators suggest Promenade Peak is positioning itself not just as a beautiful home, but as a fundamentally sound property investment.
Unit Mix: Diverse Options for Modern Lifestyles
With 596 units across a range of configurations, Promenade Peak’s unit mix is thoughtfully distributed to accommodate various buyer profiles:
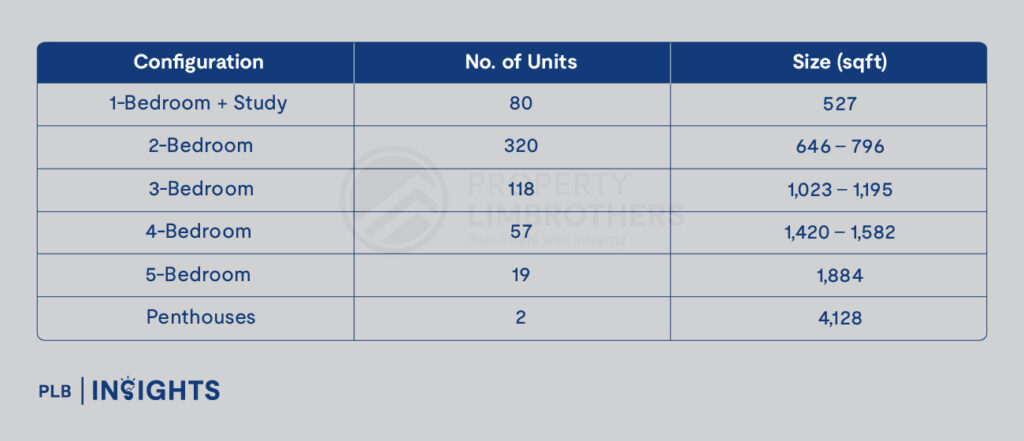
At the entry point, the 1-Bedroom + Study units (527 sqft) are ideal for singles or young couples— flexible enough for remote work or creative use of space.
The largest proportion of the unit mix is dedicated to 2-Bedroom units, with 320 units ranging from 646 to 796 sqft. This generous allocation suggests a strong appeal to both small families and investors targeting rental demand. The 3-Bedroom offerings (118 units, between 1,023 and 1,195 sqft) cater well to growing families who value additional room for children or multigenerational living.
For those seeking even more space, the 4-Bedroom units (57 in total, spanning 1,420 to 1,582 sqft) strike a balance between luxury and functionality—offering the kind of spatial breathing room that is increasingly rare in RCR launches. At the top end, there are 19 exclusive 5-Bedroom units at 1,884 sqft, offering expansive layouts suited for larger families or those planning for long-term multigenerational living. And for the ultra-discerning few, just two penthouses—each an impressive 4,128 sqft—promise unmatched privacy, scale, and panoramic views atop one of the tallest residential towers in Singapore.
This deliberate distribution signals the developer’s intent to offer something for every buyer—from young professionals to multi-generational households—without compromising on livability or long-term investment value.

Promenade Peak’s Unit Layouts: Where Form Meets Function
A selection of thoughtfully designed floor plans is showcased below. To explore the full unit mix or arrange a personalised walkthrough of Promenade Peak, you may get in touch with our appointed sales team.
2-Bedroom (Type B3)
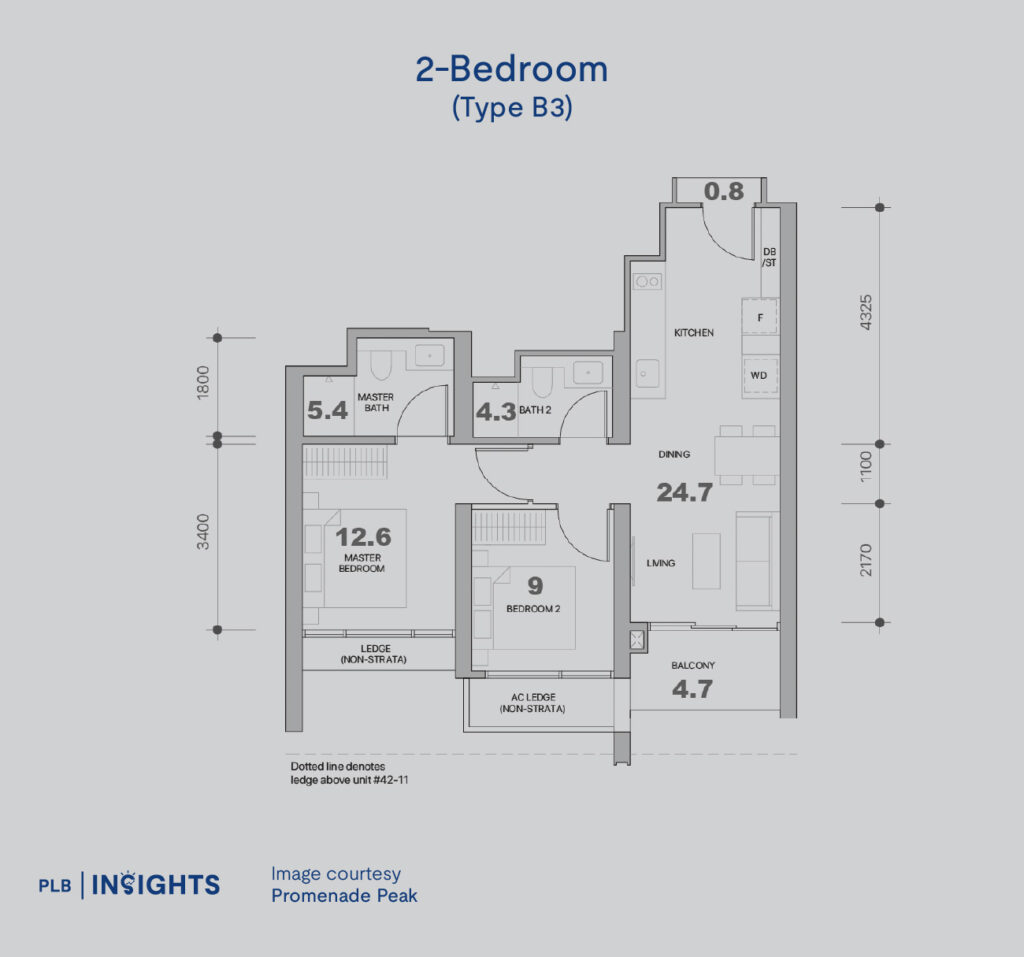
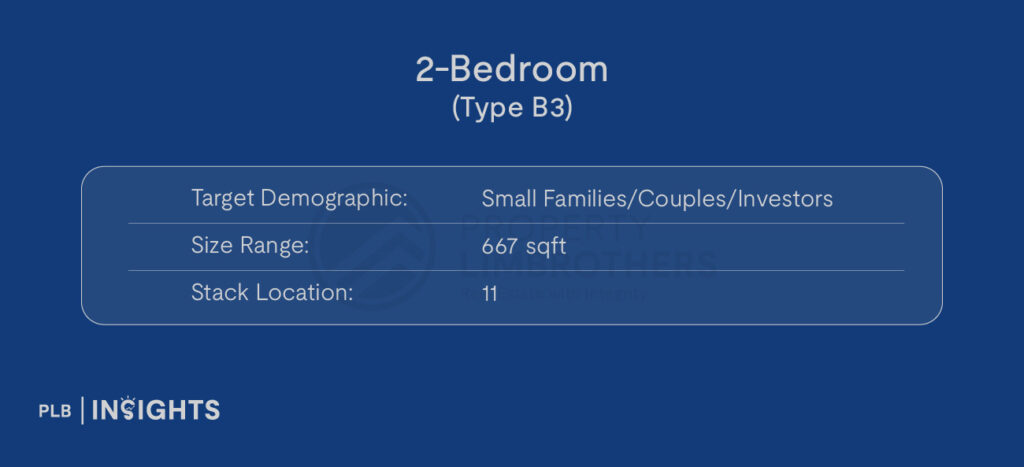
At 667 sqft, this 2-Bedroom Type B3 layout at Promenade Peak strikes a fine balance between functionality and comfort—ideal for couples, small families, or investors eyeing RCR rental demand. The unit opens into a clean linear layout, with the kitchen greeting residents upon entry. The open-plan dining and living area forms the heart of the home, seamlessly connected to a usable balcony that invites natural light and air.
Both bedrooms are well-proportioned, with the master bedroom offering 12.6 sqm of private retreat and an en-suite bathroom. The second bedroom can comfortably accommodate a queen-sized bed or be adapted as a work-from-home office or nursery. Bathrooms are placed efficiently for privacy and accessibility, while the layout avoids long corridors or awkward nooks—ensuring every square foot serves a purpose.
Whether for owner-occupation or investment, this layout is a study in spatial clarity and urban liveability.
2-Bedroom + Study (Type BS1)
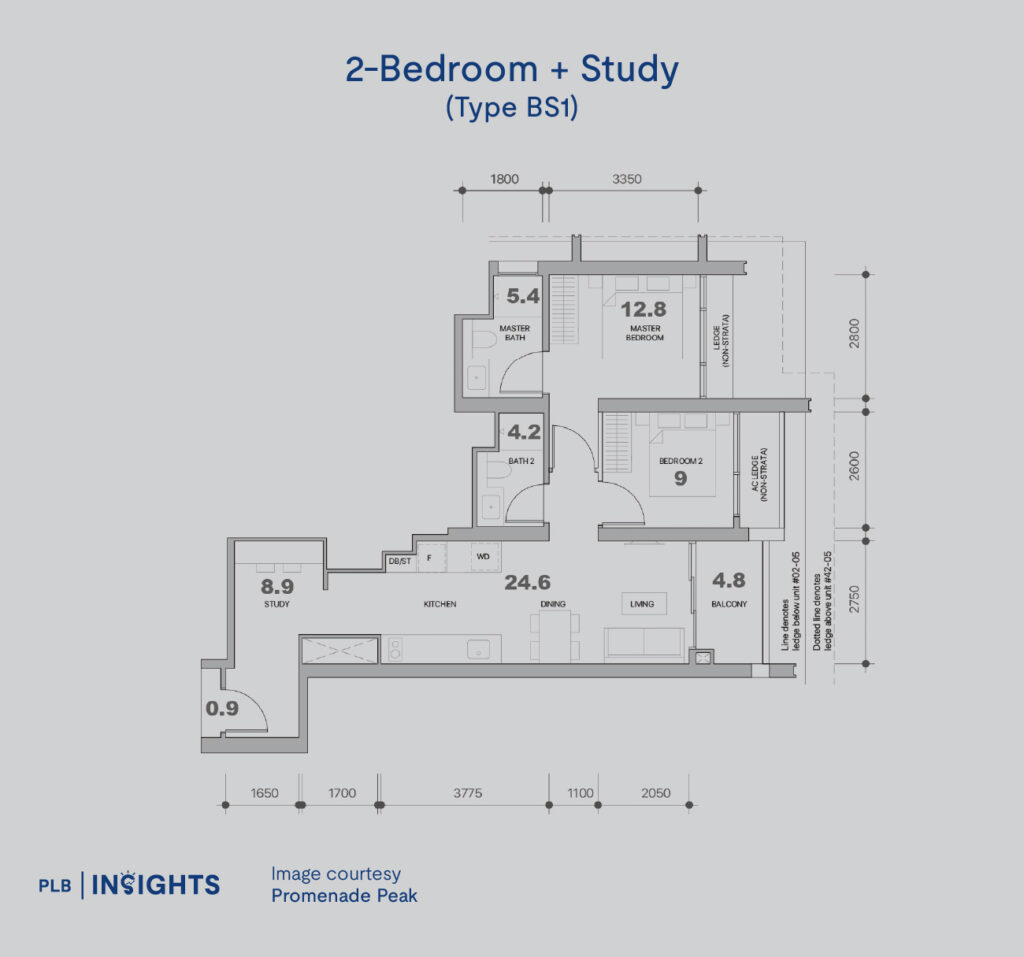
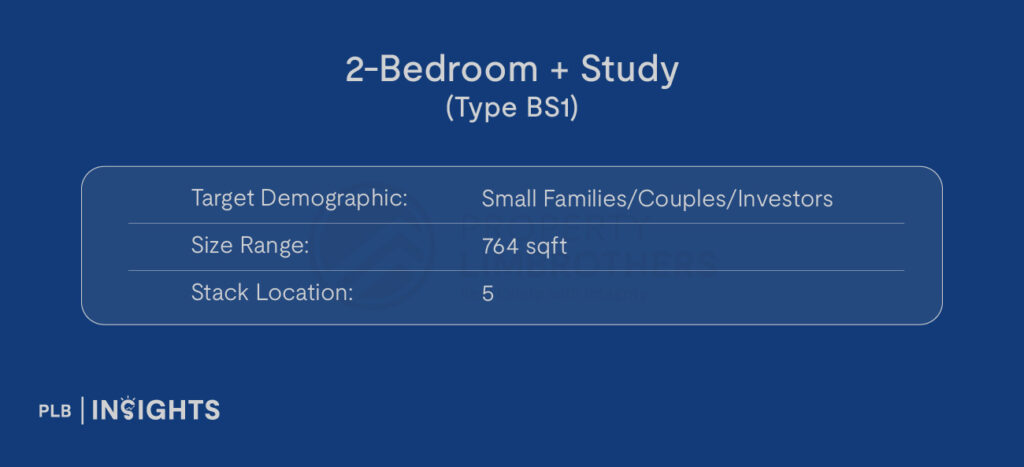
At 764 sqft, this 2-Bedroom + Study layout is a practical step-up for small families making the leap from an HDB flat—offering extra flexibility without the overwhelming jump in quantum pricing often seen in developments in the area.
The inclusion of a dedicated study is a game-changer. Whether used as a home office, reading nook, hobby room, or even a compact nursery, this versatile space adds long-term adaptability—especially as household needs evolve.
The heart of the home is anchored by a generous open-plan kitchen, dining, and living area, which leads out to a generously sized balcony. Perfect for everyday family bonding or light entertaining, this communal zone is bright, connected, and functional.
Crucially, both bedrooms are tucked away from the main living area—an intentional design choice that enhances privacy and rest, especially when guests are over.
For young families upgrading from their first home, this unit hits the sweet spot—well-sized, well-zoned, and future-ready.
3-Bedroom Premium (Type CP2)
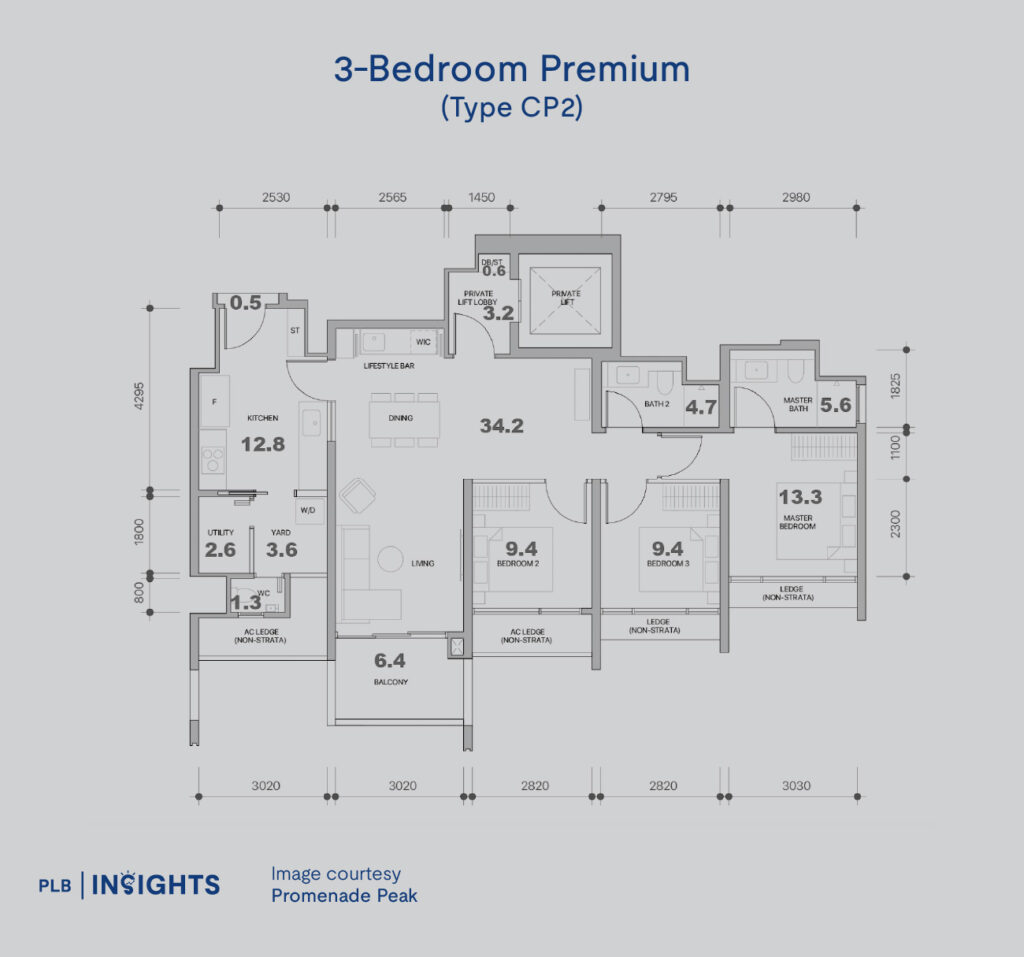
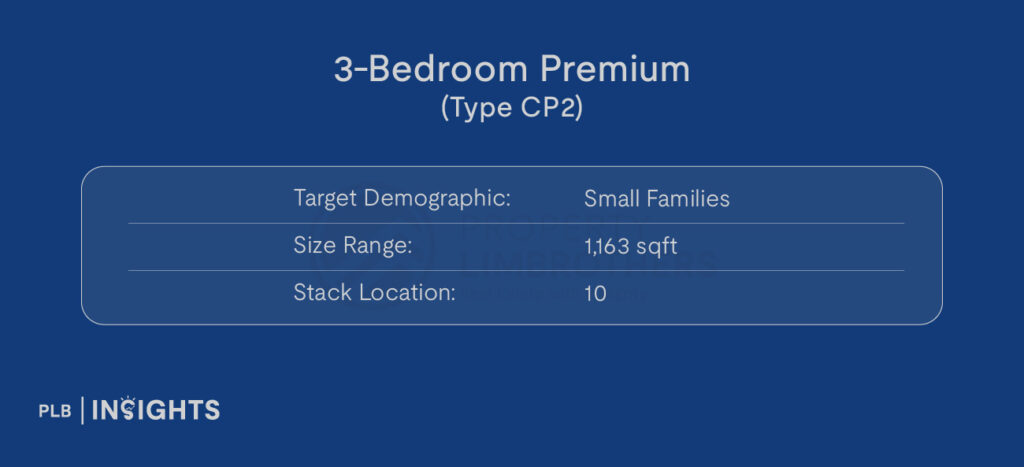
At 1,163 sqft, this 3-Bedroom Premium layout (Type CP2) delivers the kind of spatial clarity and exclusivity that discerning homeowners prize. A dedicated private-lift lobby ushers you straight into the home—adding a layer of security, prestige, and convenience that’s rarely available at this quantum. No shared corridors, no awkward encounters; just doorstep-to-door privacy every time you return.
All three bedrooms are grouped along their own discreet wing, forming a quiet sanctuary that stays blissfully removed from the social buzz of the living zone. When guests are over, family members can retreat behind a single hallway door and enjoy uninterrupted rest—ideal for multi-generational households or families with school-age children.
For those who love to cook or entertain, the enclosed, full-sized kitchen offers generous countertop real estate and ventilation control—perfect for heavier cuisines or weekend gatherings. A yard and household shelter add day-to-day practicality.
Taken together, this layout suits established families or upgraders who want a future-proof address: plentiful space, genuine privacy, a prestige-enhancing private lift, and the functionality to support lively family life for years to come.
4-Bedroom Premium (Type DP3)
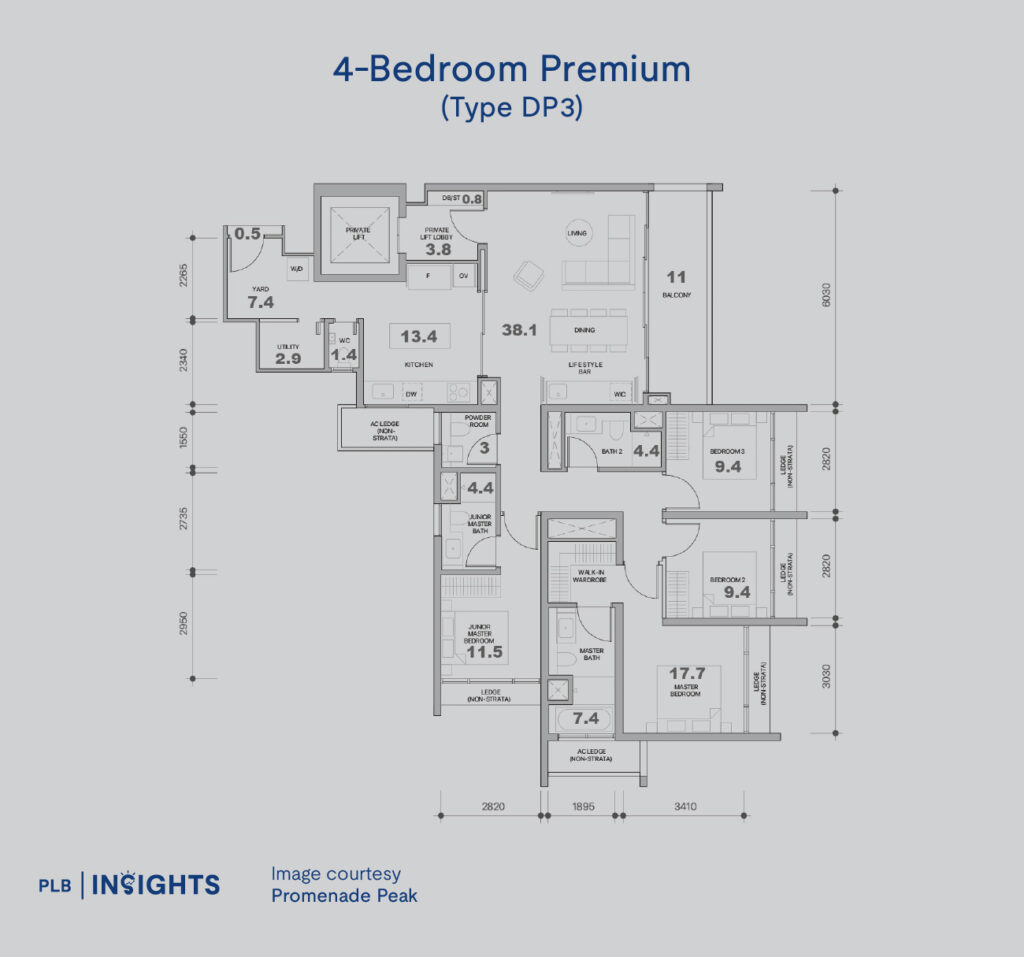
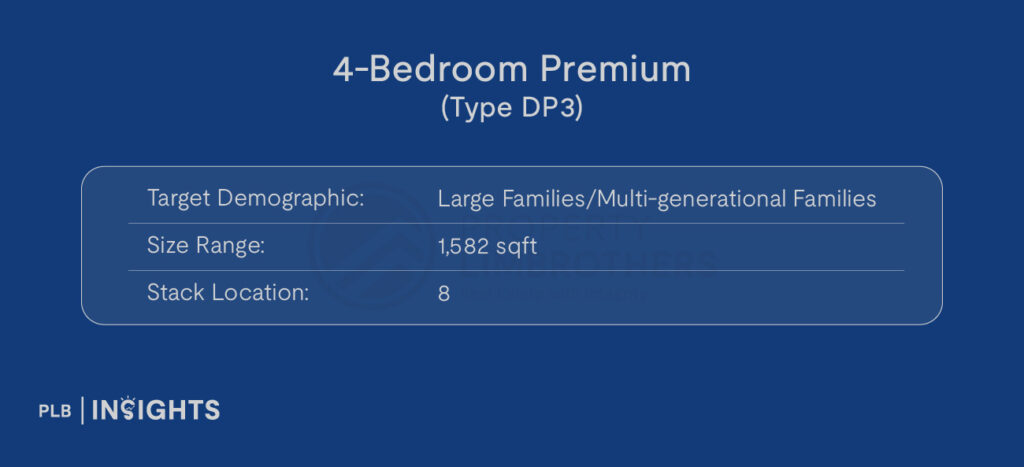
At 1,582 sqft, this 4-Bedroom Premium layout (Type DP3) is the epitome of elevated multi-generational living—combining size, privacy, and thoughtful zoning into one seamless experience.
Accessed via a private lift lobby, the home opens directly into a generously sized living and dining space, anchored by a sleek lifestyle bar and extended out to a spacious balcony. It’s an entertainer’s dream—perfect for large family meals or laid-back evenings with guests, all while keeping the private quarters completely undisturbed.
What truly sets this layout apart is the segregation of bedrooms across both wings, offering enhanced privacy for every occupant. The master suite, complete with walk-in wardrobe and a spacious ensuite bath, is tucked away at the far end of the unit. Adjacent are two well-sized bedrooms sharing a common bath, ideal for children or teens. On the opposite end, the junior master suite with its own attached bath makes for a comfortable stay for grandparents or guests.
The enclosed kitchen is functional and family-sized, with access to a yard, utility room, and WC—providing back-of-house practicality for daily operations or live-in help.
For families who want true breathing room and private retreats within the same home—without compromising connectivity and flow—this layout delivers it all with quiet confidence.
Final Thoughts: A Quiet Contender with Serious Staying Power
In a market increasingly saturated with new launch developments vying for attention, Promenade Peak doesn’t try to shout the loudest. Instead, it relies on quiet strength—a powerful combination of location, lifestyle, and longevity.
Whether you’re a family seeking quality education pathways, a professional eyeing seamless work-life access, or an investor looking for a RCR opportunity at a competitive entry point, Promenade Peak is worth a long, serious look.
Because in a city of ever-rising aspirations, there’s always space at the peak—for those who know where to look.
Ready to learn more or view the full range of units? Contact our sales consultants here.
Join Our New Launch Condo VIP Club




