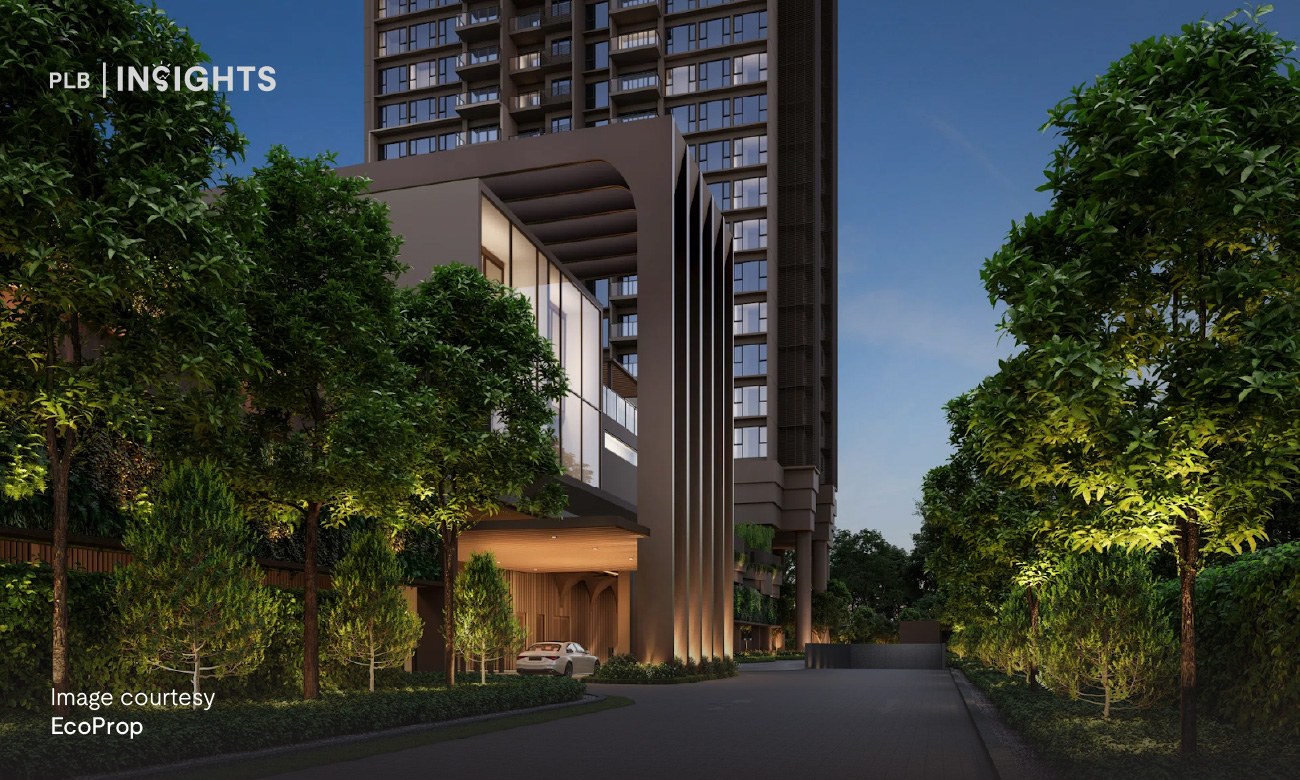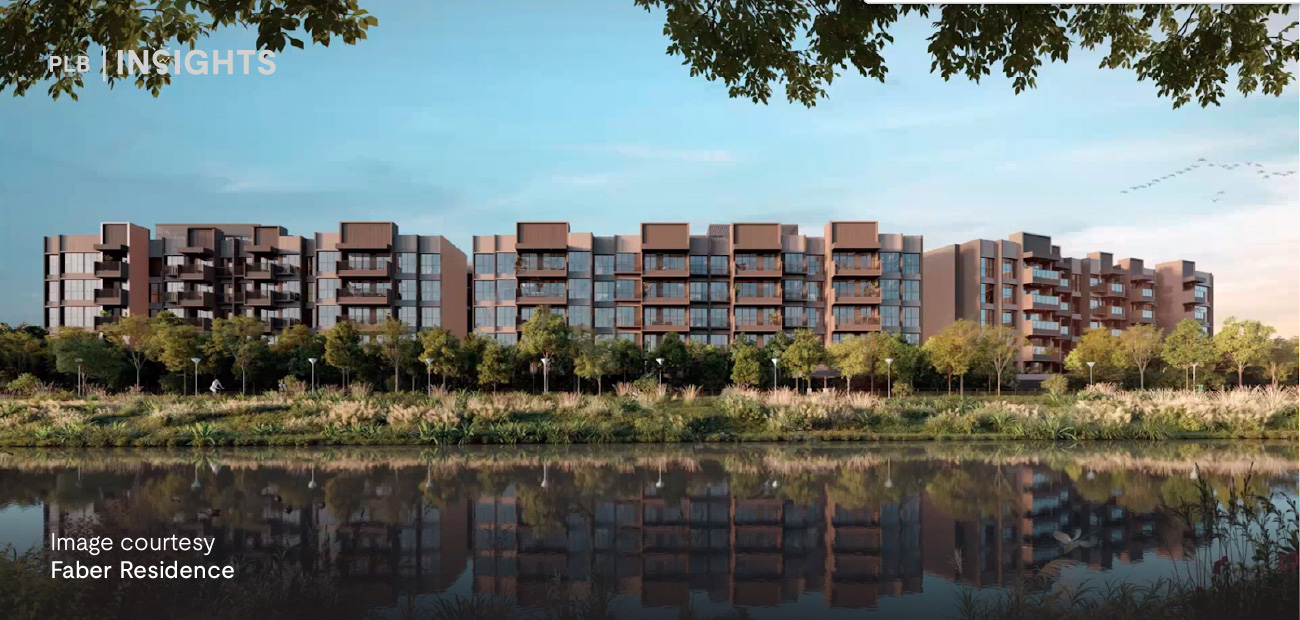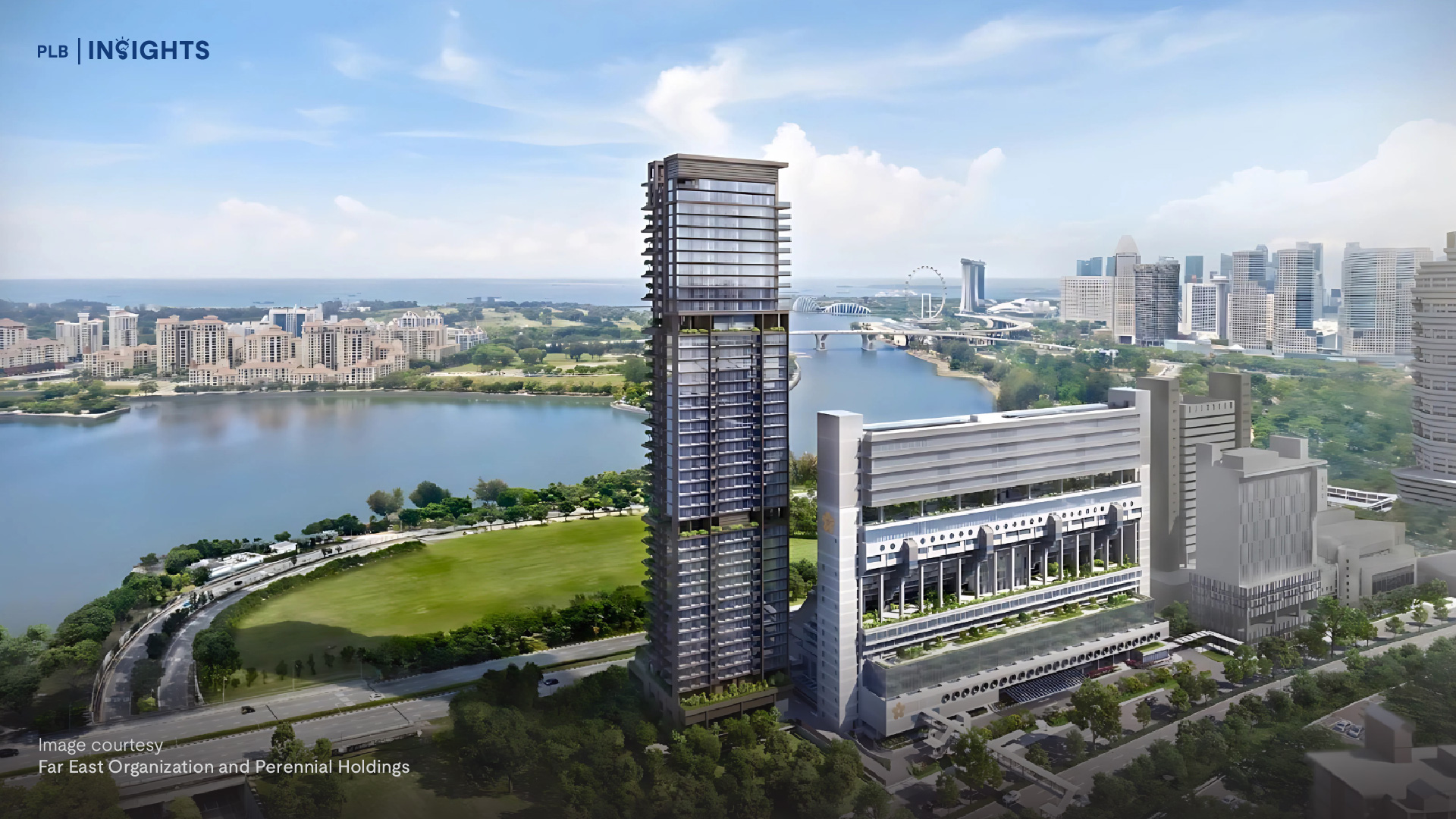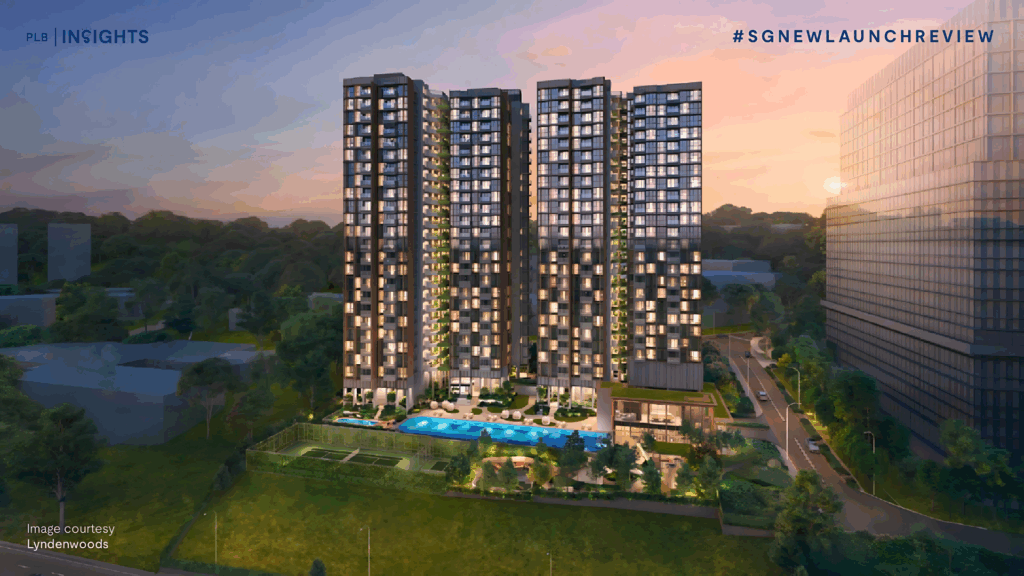
Lyndenwoods offers a compelling first-mover advantage in the Singapore Science Park area, which is set for major transformation. This development combines the charm of a cosy, contemporary home with long-term capital appreciation potential.
In today’s evolving real estate market, a first-mover advantage is more than a marketing phrase. With new launch prices expected to continue rising, early entrants into up-and-coming areas like Greater one-north stand to benefit most. Buying in early typically means entering at a more attractive price point — ahead of major developments that will lift values across the vicinity.
Adding to its unique appeal, Lyndenwoods will be the first residential development positioned nearest (900m) to Kent Ridge MRT station on the Circle Line. That distinction not only enhances daily connectivity but also reinforces its long-term investment appeal.
Few developments can strike the balance between lifestyle appeal and investment value from day one — but Lyndenwoods appears to do just that.
In this preliminary review, we explore Lyndenwoods’ strategic location, site plan, and the area’s growth potential. As indicative pricing, confirmed floor plans, and the official launch date have yet to be announced at the time of writing, our Comparative Market Analysis (CMA) and Floor Plan Analysis will be covered in a follow-up article once those details are released.
Project Details
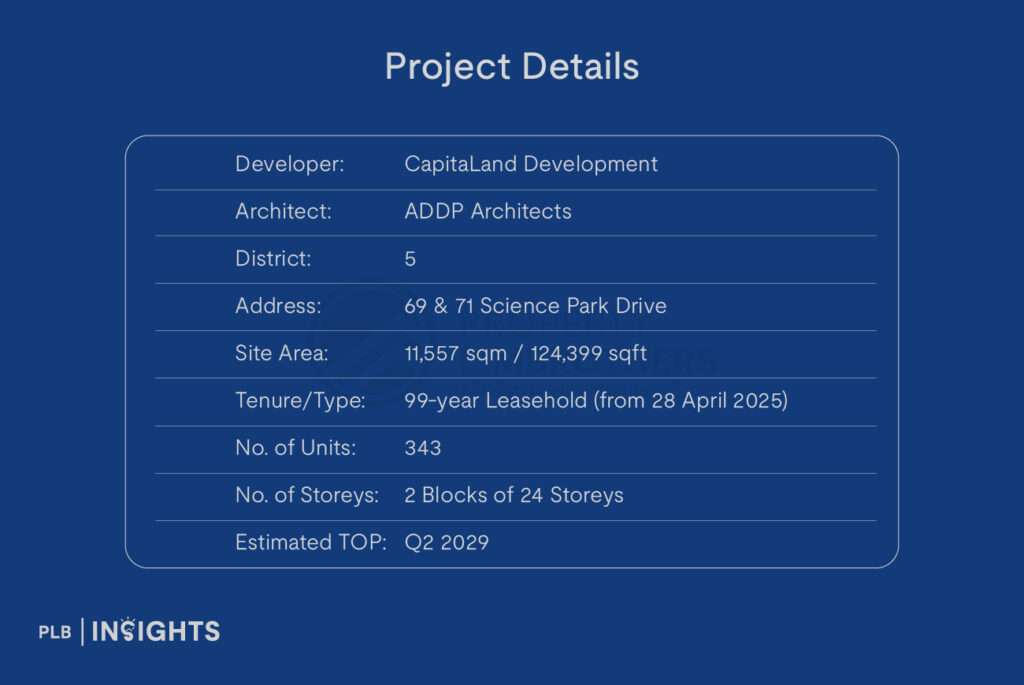
Location Analysis
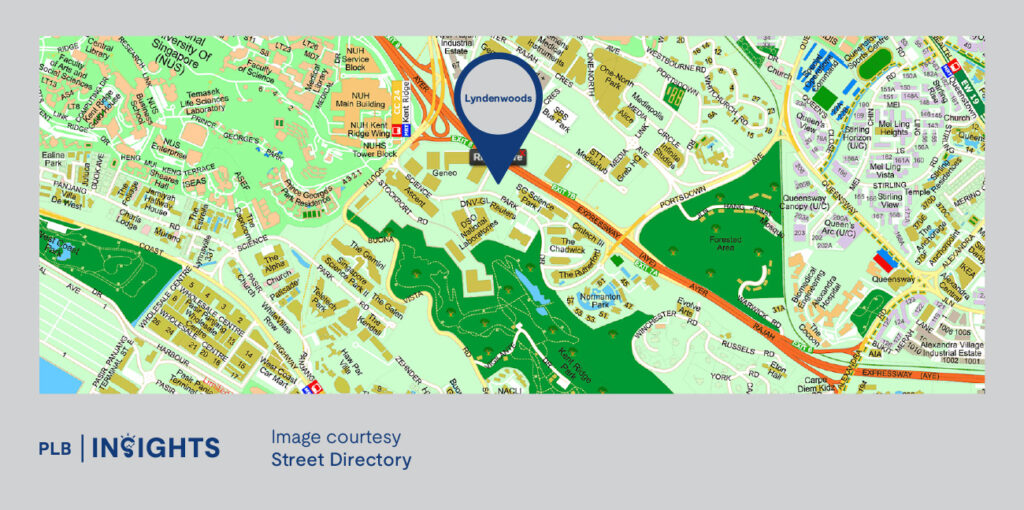
Lyndenwoods enjoys a prime location just a 6-minute sheltered walk from Kent Ridge MRT station on the Circle Line (CCL), offering residents seamless access to the rest of Singapore. Even closer to home, just another 6-minute walk away, is Geneo @ Singapore Science Park — a vibrant mixed-use hub with community-friendly amenities, lush spaces, co-working areas, a serviced apartment, and a wide variety of dining options.
From Kent Ridge MRT, residents can reach:
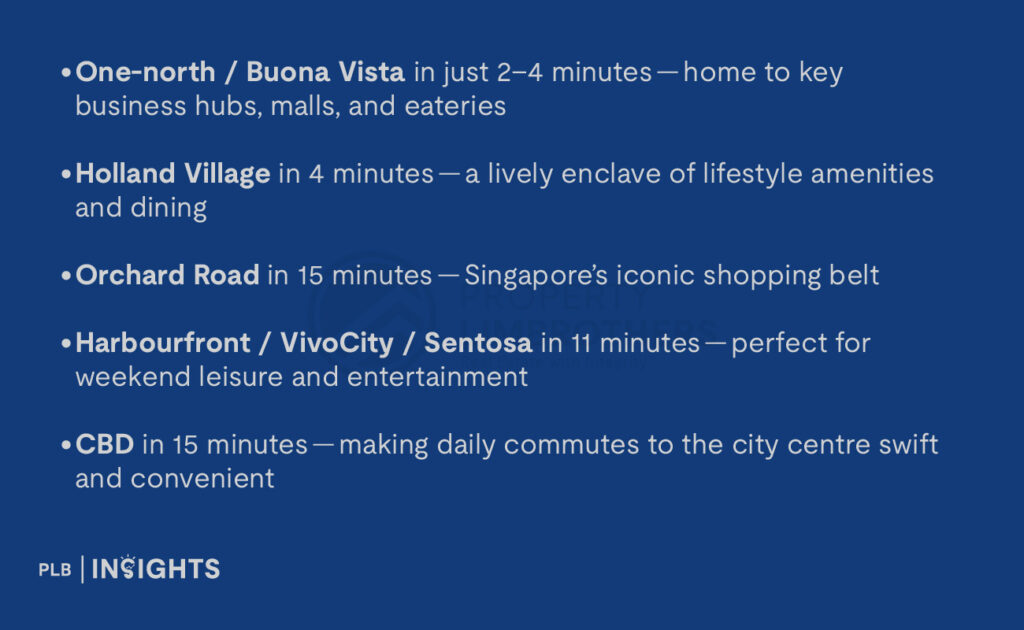
Families and investors alike will also appreciate the proximity to National University of Singapore (NUS), just a 3-minute drive away, and National University Hospital (NUH), only a 12-minute walk — enhancing Lyndenwoods’ rental appeal among students, academics, and healthcare professionals.
What truly sets Lyndenwoods apart is its balance of urban convenience and natural serenity. Set within a 10-kilometre green corridor that connects major parks along the Southern Ridges, residents can enjoy tranquil walks and lush surroundings — all while living in the heart of a dynamic, rapidly evolving district.
Site Plan Analysis
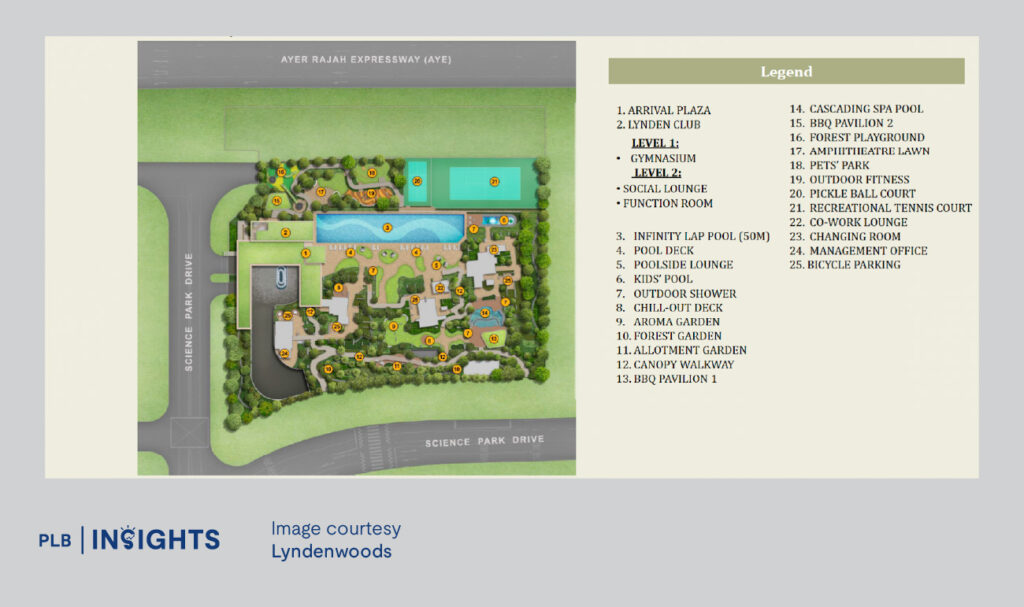
While not sprawling in scale, the facilities at Lyndenwoods are carefully selected to meet the needs of residents across all age groups and lifestyles — with all 343 units benefitting from a well-balanced mix of leisure, fitness, and community spaces.
As expected of most modern new launches, residents can look forward to a 50-metre infinity lap pool, a kid’s pool, a spa pool, and two BBQ pavilions — ideal for weekend gatherings and family time. Complementing these are three landscaped gardens and an outdoor fitness area, offering the perfect setting for daily exercise or a peaceful evening stroll within the comfort and security of the development.
A dedicated Pet’s Park adds a thoughtful touch for pet lovers, while two standout additions — a Pickleball court and a Tennis court — enhance the lifestyle offering. The Pickleball court, in particular, is a rare inclusion in most existing or new developments, making Lyndenwoods a standout for those seeking both novelty and function in their home environment.
Projected Unit Distribution
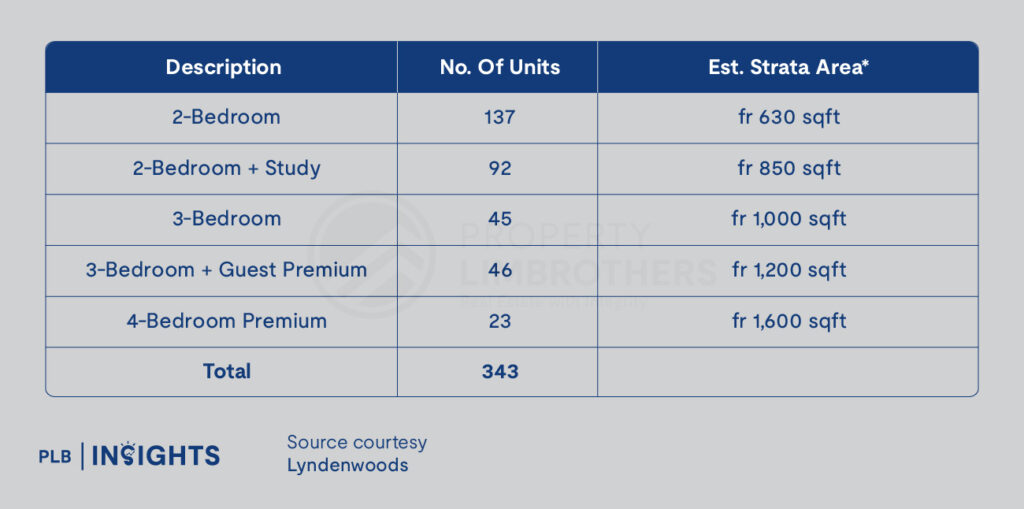
Lyndenwoods offers a balanced and considered unit mix across its 343 units, catering to a diverse range of buyer profiles — from young couples and investors to multi-generational families.
What’s important to highlight is that the estimated strata areas are stated in pre-harmonisation terms, meaning they include elements like air-conditioner ledges and possibly other non-usable spaces. This helps buyers contextualise unit sizes in a familiar way, especially when comparing with older resale developments. However, the project itself is expected to comply with the new harmonised GFA definitions introduced by URA from 1 June 2023. Under this framework, spaces such as AC ledges and external wall thicknesses are no longer part of the saleable area.
As a result, while the PSF (price per square foot) at Lyndenwoods may appear higher on paper due to the smaller saleable area under the harmonised definition, the overall quantum could be more palatable, especially when compared to other recent new launches. This shift is part of a broader market adjustment and is now the new norm for all upcoming launches.
From a layout perspective:
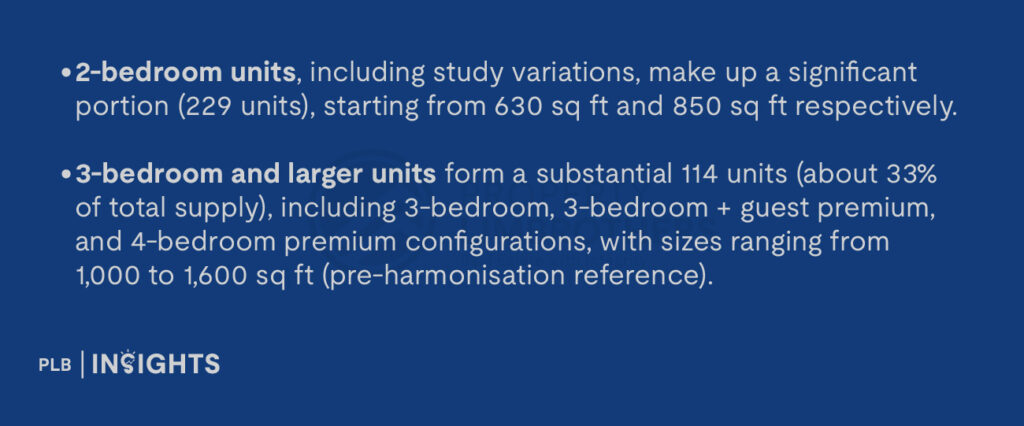
This strong inclusion of compact unit types — particularly 2-bedroom and 2-bedroom + study layouts — reflects the development’s intent to appeal to a broad buyer pool, including investors, young couples, and working professionals. At the same time, the presence of 3- and 4-bedroom options still caters to families seeking long-term living in a strategic location near education hubs like NUS, medical nodes like NUH, and business zones like one-north.
Given its strategic proximity to NUS and the thriving business hubs at One-North, this project is well-positioned to attract strong rental demand—particularly for compact 2-bedroom units that appeal to working professionals, researchers, and postgraduate students seeking convenience and connectivity.

Sneak Peak of Floor Plans
2-Bedroom + Study [Type BS2(a)]
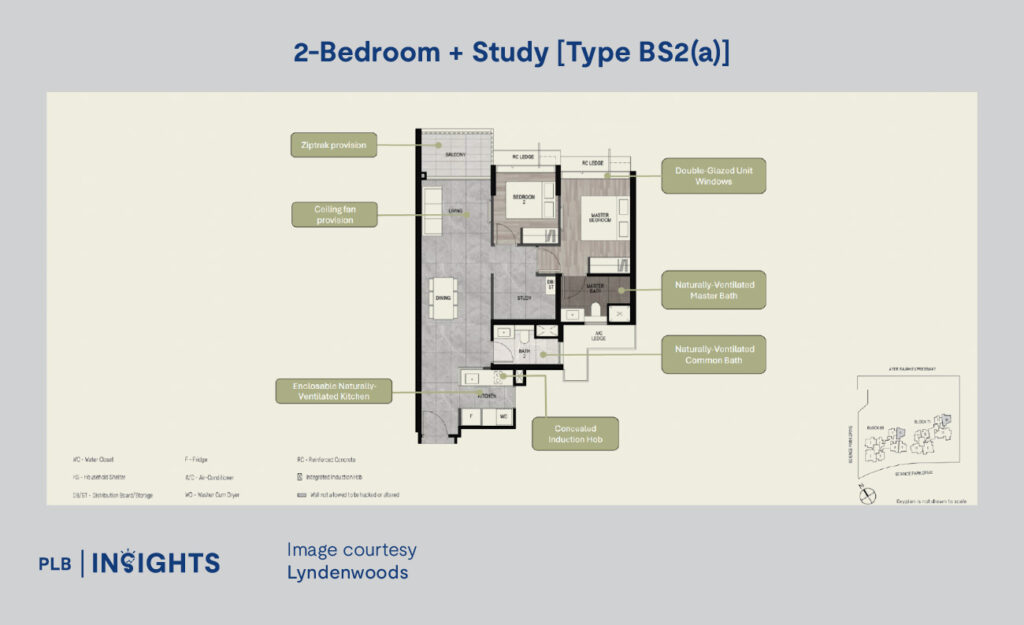
The 2-Bedroom + Study Type BS2(a) at Lyndenwoods features a well-zoned layout that appeals to couples, young families, and professionals who value separation between rest and communal areas. With both bedrooms tucked away from the main living zone, the layout offers enhanced privacy and a clear division of function. The rectangular-shaped living, dining, and kitchen area allows for flexible furniture placement and better space optimisation, making it easy to incorporate built-in storage or a dedicated dining nook without compromising flow. A naturally-ventilated, enclosable kitchen, two well-ventilated bathrooms, and thoughtful provisions such as Ziptrak-ready balcony space and a dedicated study corner further enhance the usability of the home. Altogether, this layout prioritises livability and efficient design — ideal for own-stay buyers with practical needs or investors eyeing long-term tenant appeal.
3-Bedroom + Guest (Premium) [Type CGP]
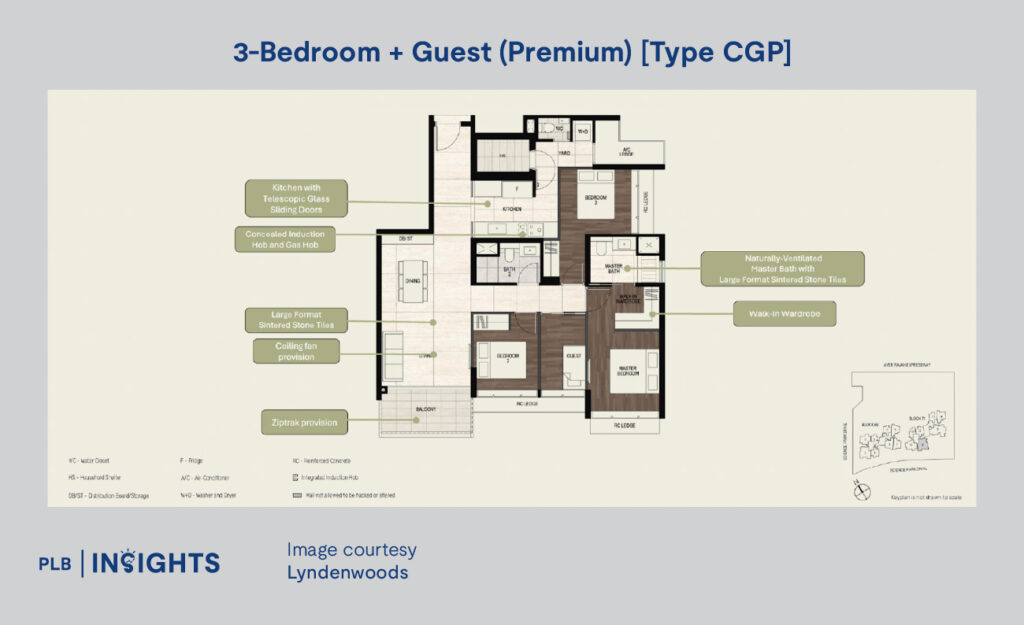
The 3-Bedroom + Guest (Premium) [Type CGP] at Lyndenwoods presents a refined and highly functional layout ideal for larger households seeking space, privacy, and flexibility. With three well-sized bedrooms and an additional guest room that can double as a study or helper’s room, the unit offers a clear zoning of communal and private areas. The walk-in wardrobe in the master bedroom and the naturally-ventilated master bath finished with large-format sintered stone tiles provide a touch of understated luxury. The enclosed kitchen, fitted with telescopic glass sliding doors, comes with both a concealed induction and gas hob, catering to a variety of cooking preferences. Storage and service needs are well-supported with a yard, WC, and household shelter, while the rectilinear living and dining area opens up to a balcony with Ziptrak provision, enhancing indoor-outdoor integration. Altogether, this configuration is crafted for families who value both practical liveability and elevated everyday comfort.
4-Bedroom (Premium) [Type DP]
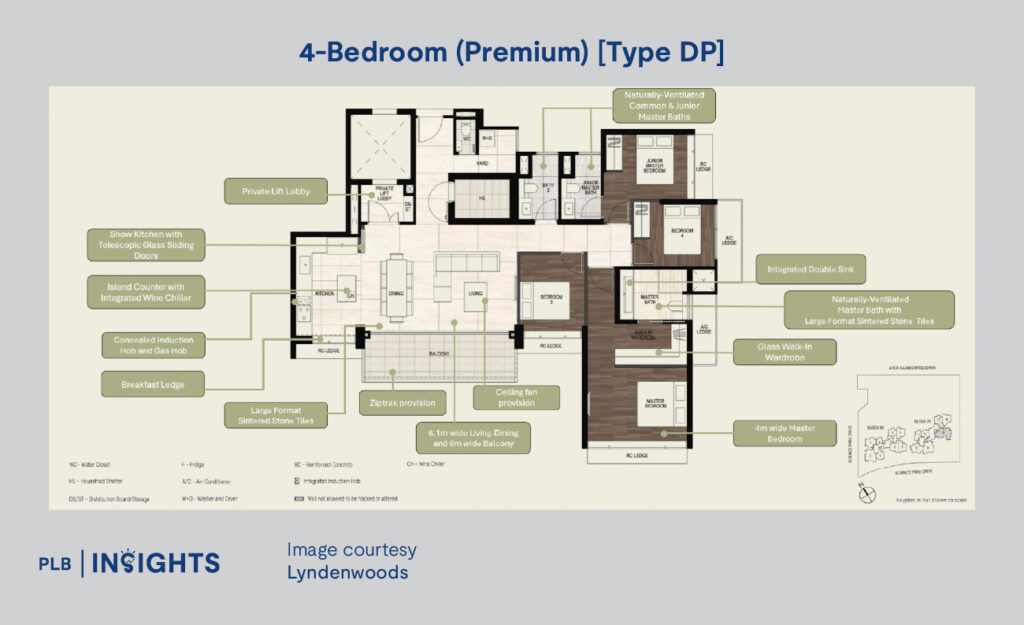
The 4-Bedroom (Premium) unit at Lyndenwoods is thoughtfully crafted for discerning families who seek spaciousness, privacy, and elevated living. Served by a private lift lobby, the home opens up to a generous 6.1-metre wide living and dining area that flows seamlessly into a 6-metre wide balcony with Ziptrak provision — perfect for entertaining or relaxing with a view. The show kitchen features telescopic glass sliding doors, an island counter with integrated wine chiller, and both gas and induction hobs, catering to avid home cooks and hosts alike. All four bedrooms are tucked away from communal zones, offering restful privacy. The master suite boasts a 4-metre wide bedroom, a glass walk-in wardrobe, and a naturally-ventilated en suite bath with double sinks and premium sintered stone tiles. A junior master bedroom with its own en suite adds flexibility for multi-gen families, while ample yard space, household shelter, and utility areas further enhance everyday functionality. This layout delivers a rare blend of luxury and practical liveability for larger households.
Growth Potential: Riding the Transformation of Singapore Science Park
Lyndenwoods marks a pivotal turning point in the evolution of Singapore Science Park — introducing residential living into a district long known for research excellence and enterprise. As the first condominium in this traditionally commercial zone, its entry coincides with a larger shift: the transformation of Singapore Science Park into a fully integrated, mixed-use ecosystem.
Backed by CapitaLand’s vision and infrastructure expertise, the park is no longer just a business park — it’s becoming a dynamic environment where science, innovation, lifestyle, and community converge. The recent addition of Geneo, a $1.4 billion life sciences cluster, has brought with it co-working labs, wellness facilities, retail, dining, and even a serviced residence (Citadines Science Park). These new elements reflect a deliberate move toward a live-work-play model — one that Lyndenwoods is now a key part of.
This shift is also supported by the presence of over 350 leading organisations in tech, biomedical sciences, and advanced manufacturing. With anchor tenants such as Merck, Dyson, Shopee, and Musim Mas operating here, Singapore Science Park has matured into one of the most talent-dense and innovation-rich zones in the region. The park’s strong links with institutions like A*STAR, NSG BioLabs, and NUS also foster a steady flow of ideas, partnerships, and skilled professionals — many of whom seek quality housing nearby.
For future homeowners and investors, this creates a compelling value proposition: Lyndenwoods isn’t just located near jobs and research — it’s inside a growing innovation district that’s being redefined to support long-term residential demand. As more lifestyle infrastructure is layered into the park and its surroundings, Lyndenwoods stands to benefit not only from early-mover pricing, but also from rising interest as this area matures into one of Singapore’s most unique urban clusters.
If you’re keen to learn more about Lyndenwoods or want to register your interest ahead of the official launch, our sales consultants are here to help. Click here to get in touch and be among the first to receive exclusive updates, pricing information, and showroom preview details.



