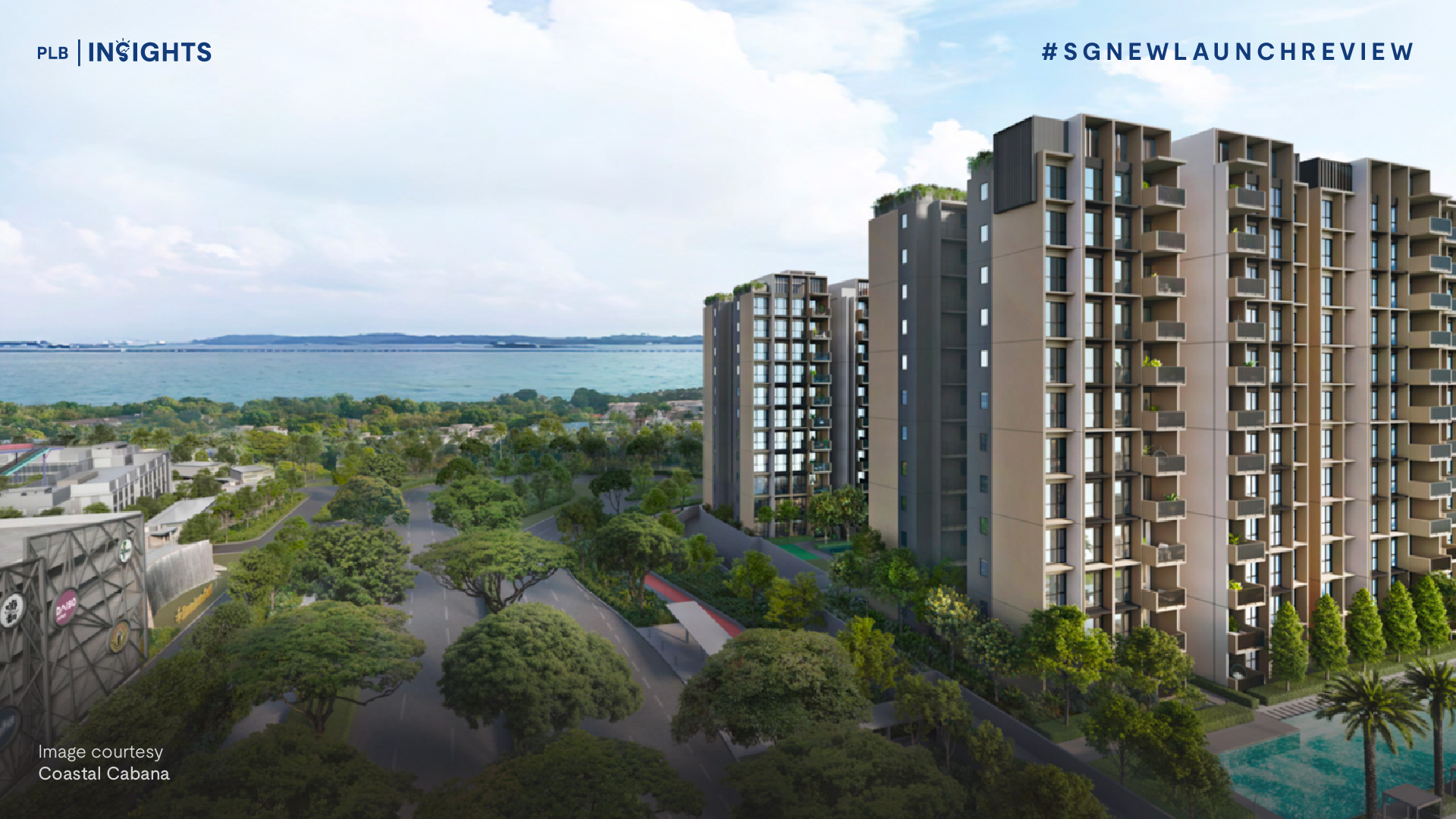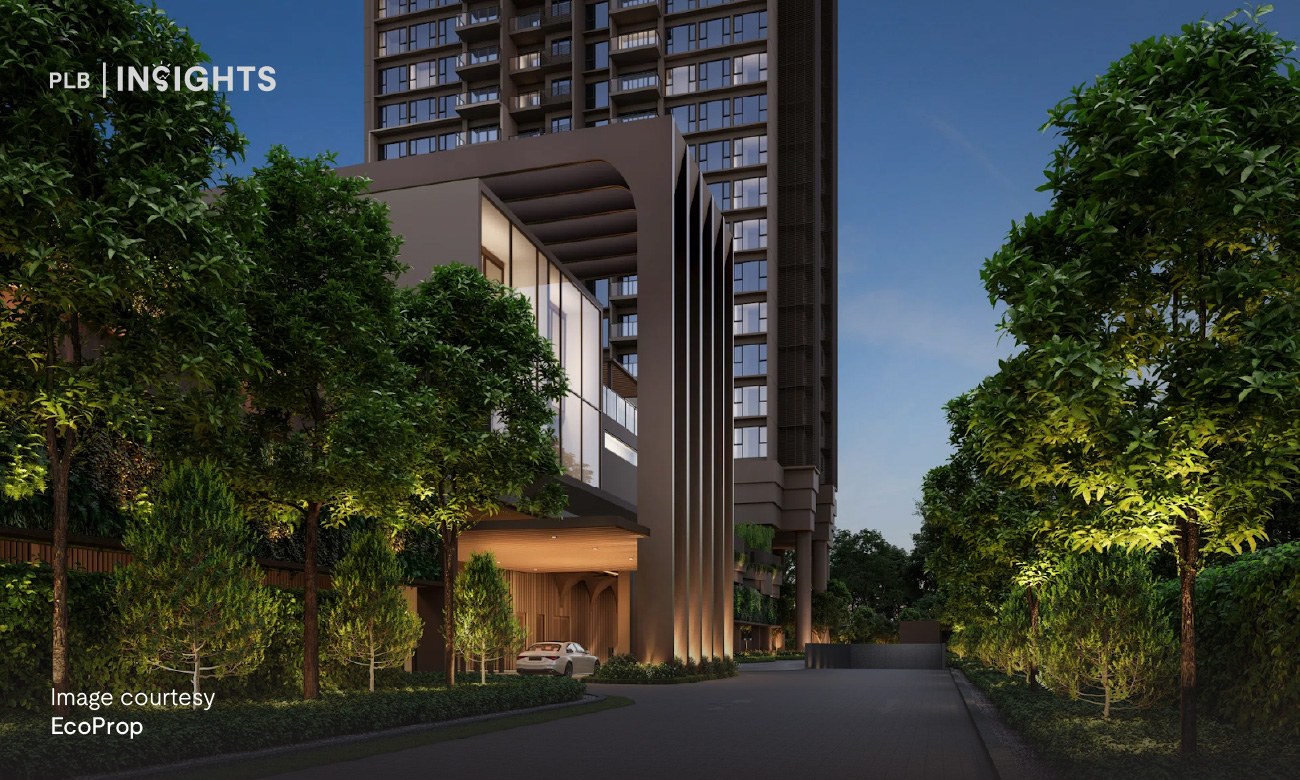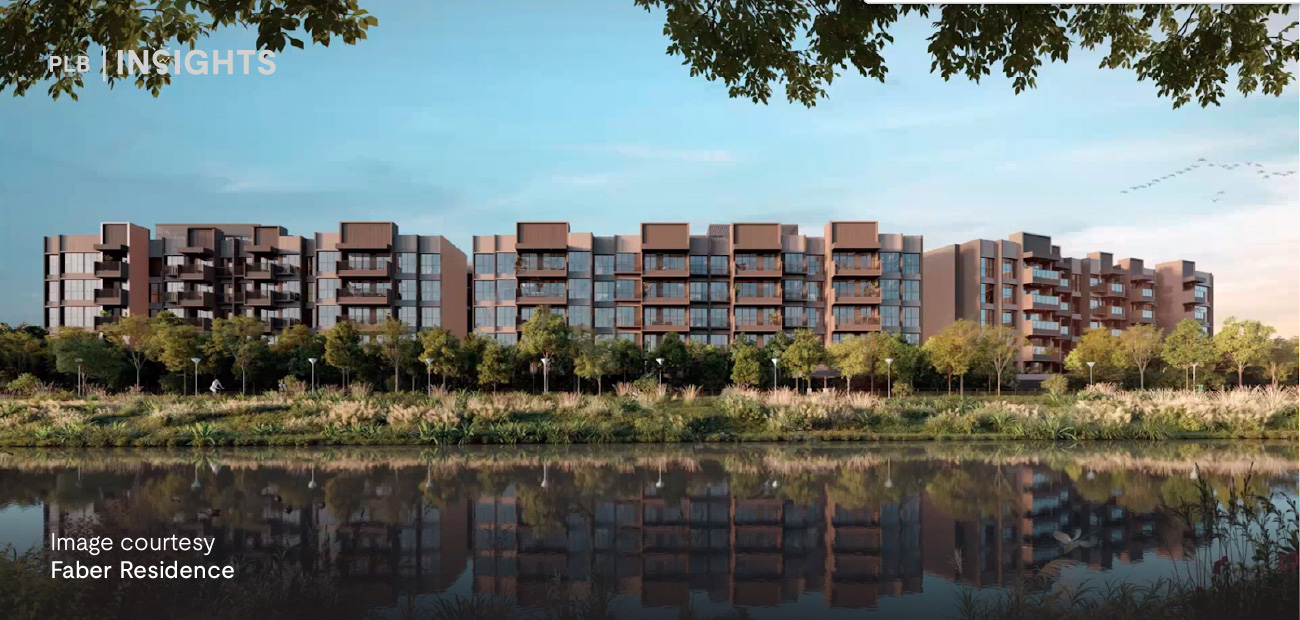
Hillhaven is one of the first condominium launches to kickstart 2024’s new launch lineup, and the first leasehold condominium to be launched this year. Following a year where private home sales fell to a decade low and with a large supply of TOP condos entering the market, Hillhaven’s launch was off to a slow start – selling 59 out of the 179 units released on its launch day on 20 January, translating to about 17% of the 341 units in total. At the time of writing, 63 units have been sold.
The 2-Bedroom units were the most popular at the launch, with prices starting from $1,903 PSF. As market participants typically take some time to shake off the year-end lull, transaction activity will likely pick up after the Chinese New Year period.
In this article, we will highlight the best features of the development and its future potential, as well as our best picks for each unit type available. If you are considering a unit in Hillhaven from their available 2-Bedroom to 4-Bedroom units, read on to find out more.
Project Details

Location Analysis


Hillhaven is located in the Bukit Batok area for District 23, just a 4-minute walk away from Hillview MRT station on the Downtown Line (DTL). Future residents of Hillhaven will also have easy access to the Cross Island Line (CRL), with King Albert Park being one of the interchanges of the new MRT network. The King Albert Park interchange will fall under the second phase of the CRL project, which is slated to be completed by 2032.
Along with the close proximity to an MRT station, future residents of Hillhaven will be able to enjoy the close proximity to a myriad of amenities such as HillV2 mall and Hillview Community Club, both just a 1-minute walk away.
Parents with school-going children will find several education institutions in the vicinity of Hillhaven, with CHIJ Our Lady Queen of Peace within a 1km radius. Other reputable schools in the area include Brighton Montessori @ Hillview and St Francis Methodist School, a 1-minute and 6-minute walk respectively.
Hillhaven is also located in an area with an abundance of nature parks and reserves, for nature buffs and fitness enthusiasts looking for green spaces to plant their roots. It is within a 4-minute walk of the 24km Rail Corridor, with Bukit Timah Nature Reserve being a 12-minute cycle or 6-minute drive away.
Site Plan Analysis

The site of Hillhaven takes a squarish shape, with its two residential blocks positioned on the southern portion of the plot. Interestingly, the developers have opted to segregate the facilities and the residential blocks, with almost a 50-50 split of the land. The arrival court is located at almost the centre of the development, which also acts as a setback from the facilities and ensures a quiet and private living environment for the residents.
Speaking of the facilities, we noticed that the developers have included a rock climbing facility and pickleball court – both of which are rare facilities not often found in condominium projects. For safety reasons, we would not expect the rock climbing facility to be a full fledged wall but likely a practice area with some safety measures in place. With the increasing popularity of rock climbing and bouldering in Singapore, the developers are definitely catering to contemporary lifestyle needs of the modern buyer.
Unit Distribution


Looking at the schematic diagram, 2-Bedroom types make up more than half of the unit offerings, with a decent number of 3-Bedroom and 4-Bedroom units in the mix. The unit types are rather evenly distributed, although we noticed a larger concentration of 3-Bedroom units in block 7 and 2-Bedroom + Study units can only be found in block 5.
The lack of 1-Bedroom units also suggests that the developers are making the project more family-centric rather than going for the investor demographic. This could be a strategic move given Hillhaven’s proximity to Bukit Panjang and Tengah new town, which has a large concentration of potential HDB upgraders.
Floor Plan Analysis
In this section, we showcase our top choice for each available unit type. If you want to explore other floor plans not highlighted here, please contact our sales team directly or through our social media platforms.
2-Bedroom


Starting with the 2-Bedroom type, there are a few layout variations with most of them being squarish dumbbell layouts. Dumbbell layouts, with bedrooms being segregated on opposite ends of each other, are typically preferred for its efficient use of space as well as the additional privacy afforded to the occupants of each bedroom. For the 2-Bedroom units here, investors can take advantage of the layout if they were to rent out the bedrooms to different tenants. The additional privacy will make the units more attractive to tenants, which could contribute to a lower vacancy rate.
2-Bedroom + Study


The 2-Bedroom + Study layouts here are rather standard. The unit opens up to a small foyer area with the kitchen on either the left or right, before reaching the living and dining area with a sizable balcony at the end. The bedrooms are flushed to one side of the unit, and the study is placed next to the common bathroom. Additionally, we noticed that the AC ledge stretches across the common bathroom and study, which means that both the common bathroom and study will enjoy natural ventilation.
In terms of the stack selection, we favoured stack 07 as it is located deeper into the middle of the development and will have minimal afternoon sun exposure. However, it is right next to the arrival court which might lead to some noise concerns, but this can be easily mitigated by installing noise reduction blinds or soundproof windows.
3-Bedroom


The 3-Bedroom standard units make up the smallest percentage in the unit mix, with only 27 units. What we like about the layout is that the corridor to the bedrooms is not particularly long, which means not much floor space is wasted. Overall, the layout is rather squarish and efficient, with all the standard provisions you’d expect of a 3-Bedroom unit.
3-Bedroom + Study


There are almost 3 times as many 3-Bedroom + Study units than the standard 3-Bedroom units, when it’s usually the other way around. There are 3 main layout variations, excluding the penthouse and ground floor units. The featured layout is a compact version of the 3-Bedroom + Study, standing at 958 sqft.
However, we like that it offers the same efficient dumbbell layout featured in the 2-Bedroom layouts, offering some additional privacy. With this layout, owners can choose to occupy the master bedroom and bedroom 2, and rent out bedroom 3 for a hybrid investment strategy.
4-Bedroom


Lastly, the 4-Bedroom type features 2 distinct layout variations. The featured D2 layout is rather interesting. Coming into the unit, there is a small foyer area and a long narrow hallway into the main living space. The kitchen is L-shaped in nature, with a storeroom and WC at the back. The junior master bedroom with ensuite bathroom is isolated on one end of the unit, with the living and dining area placed back to back in the middle of the unit.
The common bathroom is aligned to the living room, with the two common bedrooms placed opposite each other – a feature not commonly seen, and makes the layout a lot more efficient.
Closing Thoughts
Given that Hillhaven is located in an area densely populated by HDB estates, it bodes well for future exit strategy with a large pool of potential HDB upgraders. The transformation of the nearby Tengah town will also be something to look forward to in the future.
As the developers release the units for Hillhaven progressively in phases, prospective buyers who are in the market for a new launch project in the District 23 area will stand a chance to evaluate the latest offering thoroughly before making an informed decision.
If you are in the market for a new launch project, feel free to reach out to us here. We will be glad to guide you through the process and offer a tailored consultation to help you reach an informed decision.
Thank you for reading and following PLB. Do stay tuned as we bring you more reviews of upcoming new launch projects around Singapore.
Disclaimer: Information provided on this website is general in nature and does not constitute financial advice or any buy or sell recommendations.
PropertyLimBrothers will endeavour to update the website as needed. However, information may change without notice and we do not guarantee the accuracy of information on the website, including information provided by third parties, at any particular time. Whilst every effort has been made to ensure that the information provided is accurate, individuals must not rely on this information to make a financial or investment decision. Before making any decision, we recommend you consult a financial planner or your bank to take into account your particular financial situation and individual needs. PropertyLimBrothers does not give any warranty as to the accuracy, reliability or completeness of information which is contained in this website. Except insofar as any liability under statute cannot be excluded, PropertyLimBrothers, its employees do not accept any liability for any error or omission on this web site or for any resulting loss or damage suffered by the recipient or any other person.







