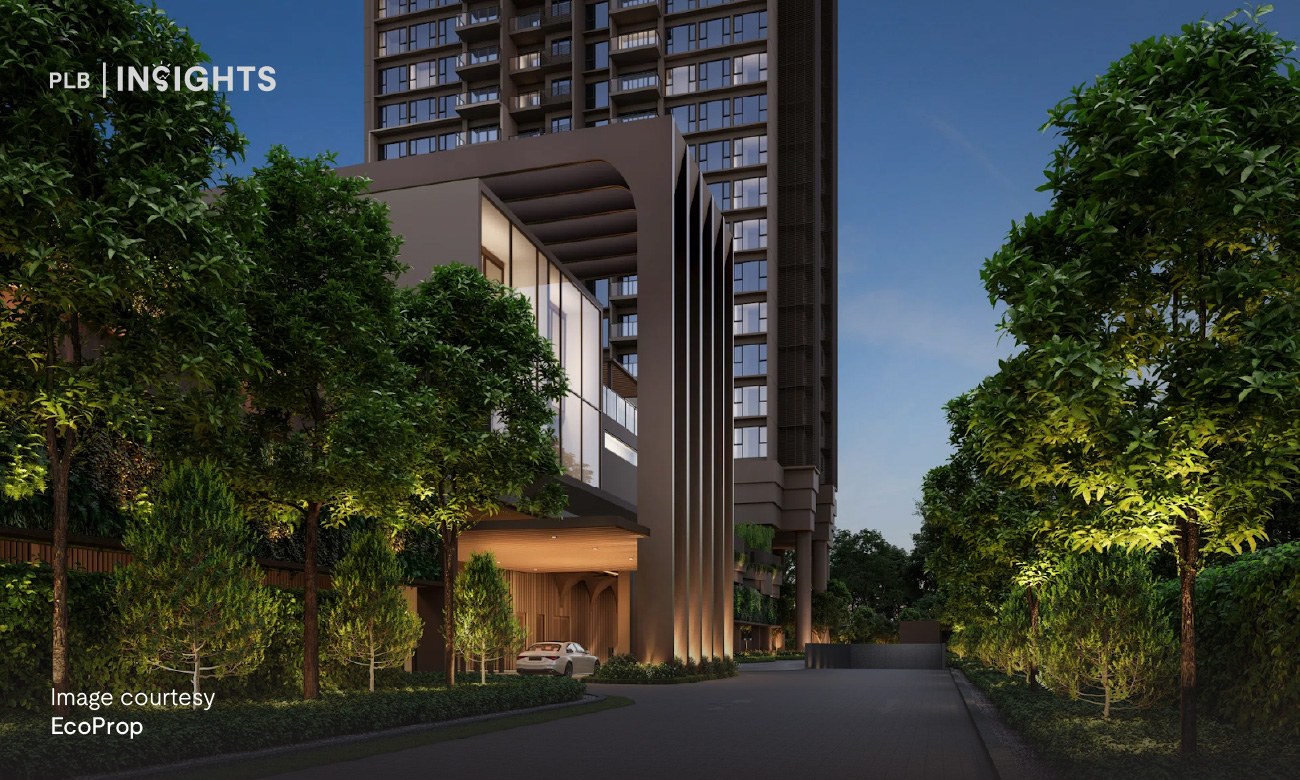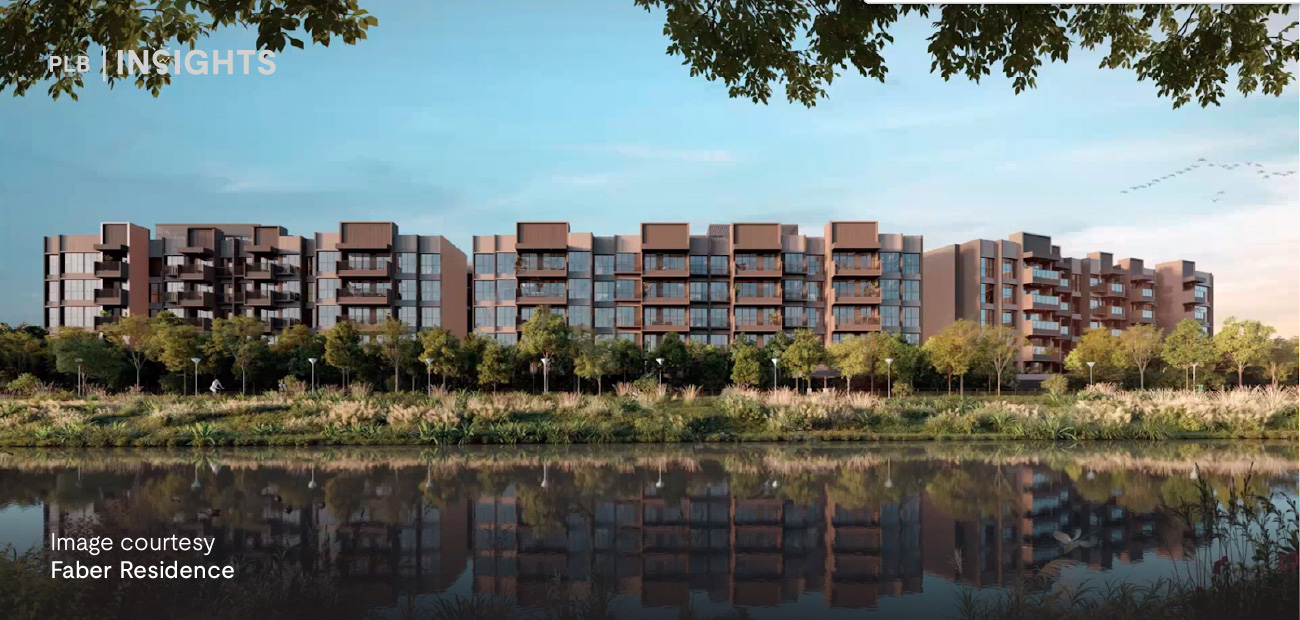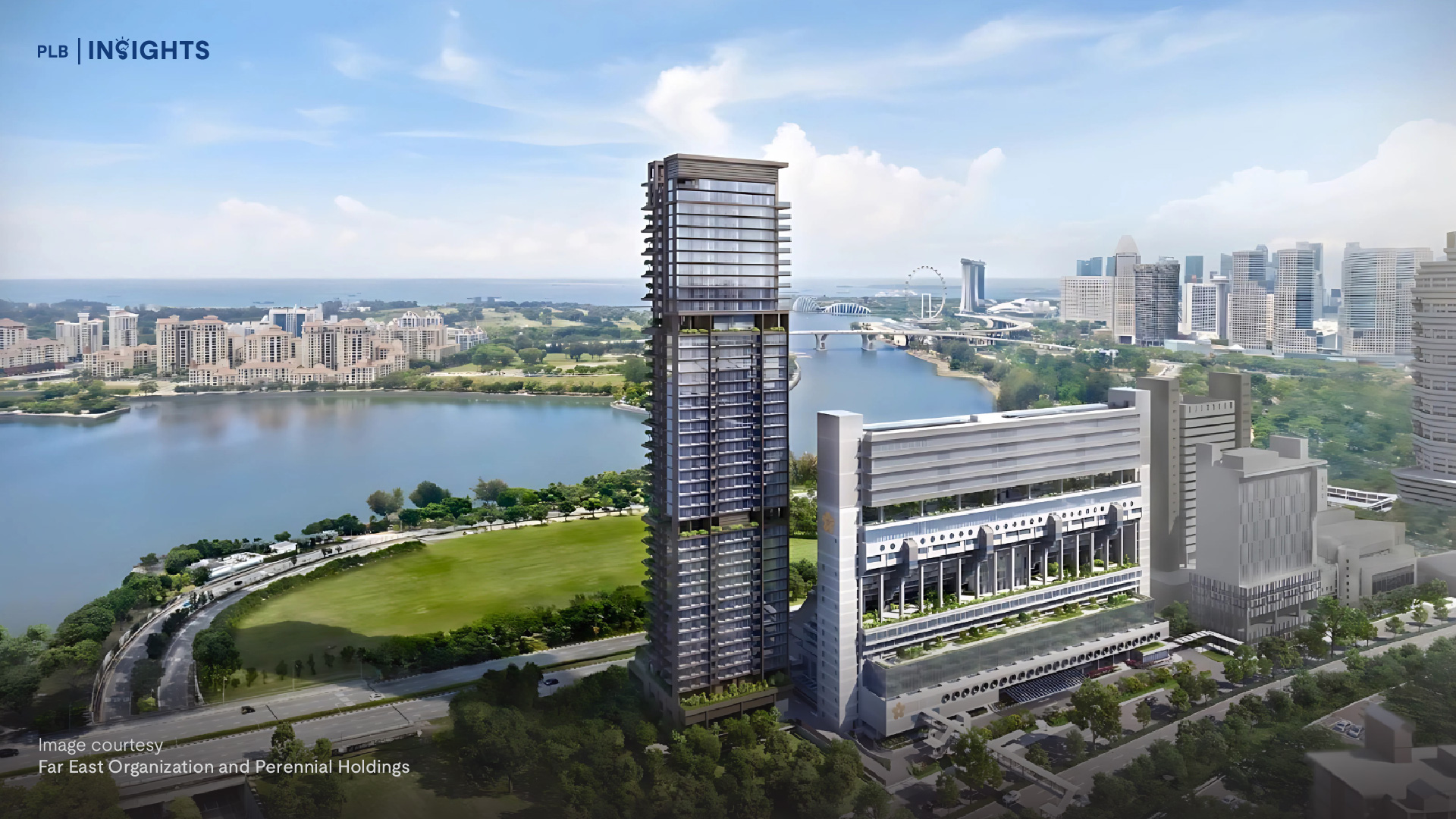
It is not often that you find a new supply of private residential units being injected into the prestigious District 11 Bukit Timah area. Many of the private non-landed residential as well as the landed enclaves in the area are freehold in nature and resale transactions are scarce. Watten House, Bukit Timah’s latest freehold luxury condo, presents a unique opportunity for D11 lovers looking for a legacy product or to right-size from their luxury landed homes.
That is why it is not surprising that Watten House sold 102 units or 57% of its 180 units on the first day of its launch back in November 2023. It achieved an average PSF of $3,230, with 96% of the buyers being Singaporeans and Singapore permanent residents.
In this article, we will highlight the best features of the development and its future potential, as well as our best picks for each unit type available. If you are considering a unit in Watten House from their available 3-Bedroom to 5-Bedroom units, read on to find out more or check out our new launch studio review of Watten House below.
Project Details

Location Analysis

Watten House is nestled within the Queen’s Watten Estate, in the Bukit Timah area. It is in close proximity to Tan Kah Kee MRT station on the Downtown Line (DTL), which is within an 8-minute walk away. Future residents will be able to access 6 different MRT lines via the DTL interchanges, offering convenient access to different parts of the city.
One of the main selling points of Watten House’s location is that it is nestled in the middle of several landed enclaves, including Good Class Bungalow (GCB) enclaves. Furthermore, as it will be built on elevated ground, Watten House will likely have a good clearing over the low-rise landed homes in the vicinity – this ensures a very private and exclusive environment on top of the luxurious view.
Another main selling point of Watten House’s location is the whole trail of education institutions along the MRT line. It is within 1km radius to esteemed primary schools like Raffles Girls’ Primary and Nanyang Primary, with plenty of secondary school options around the entire Stevens-Tan Kah Kee belt as well. There are also tertiary/pre-university and international institutions around the area, which means that parents with school-going children will be able to enjoy the close proximity of schools for their kids’ entire education journey.
In terms of amenities, residents can satisfy their local food cravings at the nearby Adam Road Food Centre as well as Empress Road Market & Food Centre further south towards the Holland Village area. There are also a couple of malls scattered along the MRT line, including Coronation Shopping Plaza, King’s Arcade Shopping Centre, Crown Centre, Serene Centre, and Cluny Court.
Site Plan Analysis

As mentioned previously, the plot of Watten House will be built on elevated land – atop a hill at the highest point of Watten, in fact. Surrounding projects are all sitting on lower land, which means that even the first level units should have sufficient clearing over the neighbouring properties and ensure good wind flow as well.
Watten House will be located along Shelford Road, with its units facing in multiple directions. This gives every home here a unique view of the surrounding scenery, although that means some of them will get afternoon sun exposure. However, the fact that Watten House is sitting on one of the biggest plots among the condos and apartments in the area and that the blocks are surrounded by lush greenery should alleviate some of the concerns. With many water features such as a lap pool, cascading pond, and an aqua gym, every unit will have a greenery view or a pool view, or both.
Unit Distribution


It is not surprising that the unit mix for Watten House caters to larger-sized units, given the proximity to many education institutions in the area and since the primary target audience are the affluent market that are likely accustomed to landed living with huge floor plates. Each unit type offered here are larger than the typical mass market condo launches, with the biggest units being the massive 3,412 – 4,080 sqft penthouses – essentially bungalows in the sky.
Floor Plan Analysis
In this section, we showcase our top choice for each available unit type. If you want to explore other floor plans not highlighted here, please contact our sales team directly or through our social media platforms.
3-Bedroom


Starting with the 3-Bedroom type, Watten House offers a slightly more compact C1 layout at 990 sqft as well as the standard C2 layout at 1,163 sqft. Although the C2 layout is bigger in unit size and offers better privacy (since the entrance does not face the living area directly), we favour the C1 layout because of the orientation of the kitchen and household shelter. The bedrooms are also generously-sized and are able to accommodate a queen-sized bed minimally.
The kitchen and household shelter are tucked to one side of the unit, offering more renovation flexibility if you want to hack down one of the bedrooms to enlarge the living and dining space. Although the kitchen walls cannot be hacked down to create an open-concept kitchen, we like that the kitchen has natural ventilation towards the AC ledge.
3-Bedroom + Study


Coming to the 3-Bedroom + Study, there are six variations (excluding ground floor units). These units will come with a private lift access with the foyer, promising a touch of luxury and exclusivity.
Entering the unit from the foyer, we have the living and dining area with a large balcony that spans the area. On the opposite side, a dry kitchen is provisioned, tucked into a small nook in the wall. This can be used as a pantry for snacks with a water dispenser and coffee machine, or even a bar counter.
Moving further into the unit, you will find two common bedrooms with a jack-and-jill bathroom placed in between them. The master bedroom comes with a walk-in wardrobe and sufficient space to fit a lounge area next to the bed. The study is tucked right next to the master bedroom, with windows to allow light to come in and for some natural ventilation.
And because the common bathroom is a jack-and-jill in between the common bedrooms, the developer has very cleverly included a powder room next to the kitchen so that guests do not need to intrude on the privacy of the bedrooms to access a toilet. The layout also comes with a long yard area and WC tucked behind the wet kitchen.
In terms of stack selection, we would recommend the CS1 layout in stack 20 for those who prefer an internal facing pool view and the CS6 layout in stack 32 for those who prefer an external facing view of the scenery.
4-Bedroom


For the 4-Bedroom type, there are two variations (excluding ground floor units) and these will come with private lift access with a foyer as well. The D1 layout is generally the same as the 3-Bedroom + Study, but with a more squarish kitchen and a bigger master bedroom, and an additional common bedroom with ensuite bathroom.
Entering the unit from the foyer, we have the powder room right beside since the common bathroom is the same jack-and-jill one we saw in the 3-Bedroom + Study layout. There is no dry kitchen for this layout, but instead, we have a squarish kitchen with an island place in the middle for meal preps. The household shelter is tucked at the back of the yard for storage of bulkier belongings. The bigger master bedroom also allows you to fit in a small study or lounge area, depending on your lifestyle preferences.
For stack selection, we would recommend the D1 layout at stack 36 if you prefer an internal facing pool view. All the 4-Bedroom units are likely to get some afternoon sun exposure based on the orientation of the stacks, but it can be mitigated to some extent by installing solar zip blinds.
5-Bedroom


The 5-Bedroom units here offer an amazing 2,368 sqft on a single floor plate, with only one layout variation. The layout is exactly the same as the 4-Bedroom layout, but with an additional junior master bedroom with ensuite bathroom tucked on the opposite end from the rest of the bedrooms. This dumbbell layout provides additional privacy which is ideal for multi-generational families, since there is some segregation of space for the older parents.
Penthouse


Featuring a whopping 3,412 – 4,080 sqft of space with 6 to 7 bedrooms, these exclusive penthouses are the epitome of luxury living. Just take a look at the floor plan of this massive 4,080 sqft penthouse – can you imagine what it would be like living in a bungalow in the sky?
Closing Thoughts
With its freehold tenure, large units, and proximity to a range of esteemed educational institutions, Watten House presents a unique opportunity for those looking for a legacy product in the District 11 Bukit Timah area. Its cleverly designed floor plans, green landscaping, and geographical attributes also make it a very attractive project especially for landed property owners considering to right-size.
If you are in the market for a new launch project, feel free to reach out to us here. We will be glad to guide you through the process and offer a tailored consultation to help you reach an informed decision.
Thank you for reading and following PLB. Do stay tuned as we bring you more reviews of upcoming new launch projects around Singapore.
Disclaimer: Information provided on this website is general in nature and does not constitute financial advice or any buy or sell recommendations.
PropertyLimBrothers will endeavour to update the website as needed. However, information may change without notice and we do not guarantee the accuracy of information on the website, including information provided by third parties, at any particular time. Whilst every effort has been made to ensure that the information provided is accurate, individuals must not rely on this information to make a financial or investment decision. Before making any decision, we recommend you consult a financial planner or your bank to take into account your particular financial situation and individual needs. PropertyLimBrothers does not give any warranty as to the accuracy, reliability or completeness of information which is contained in this website. Except insofar as any liability under statute cannot be excluded, PropertyLimBrothers, its employees do not accept any liability for any error or omission on this web site or for any resulting loss or damage suffered by the recipient or any other person.







