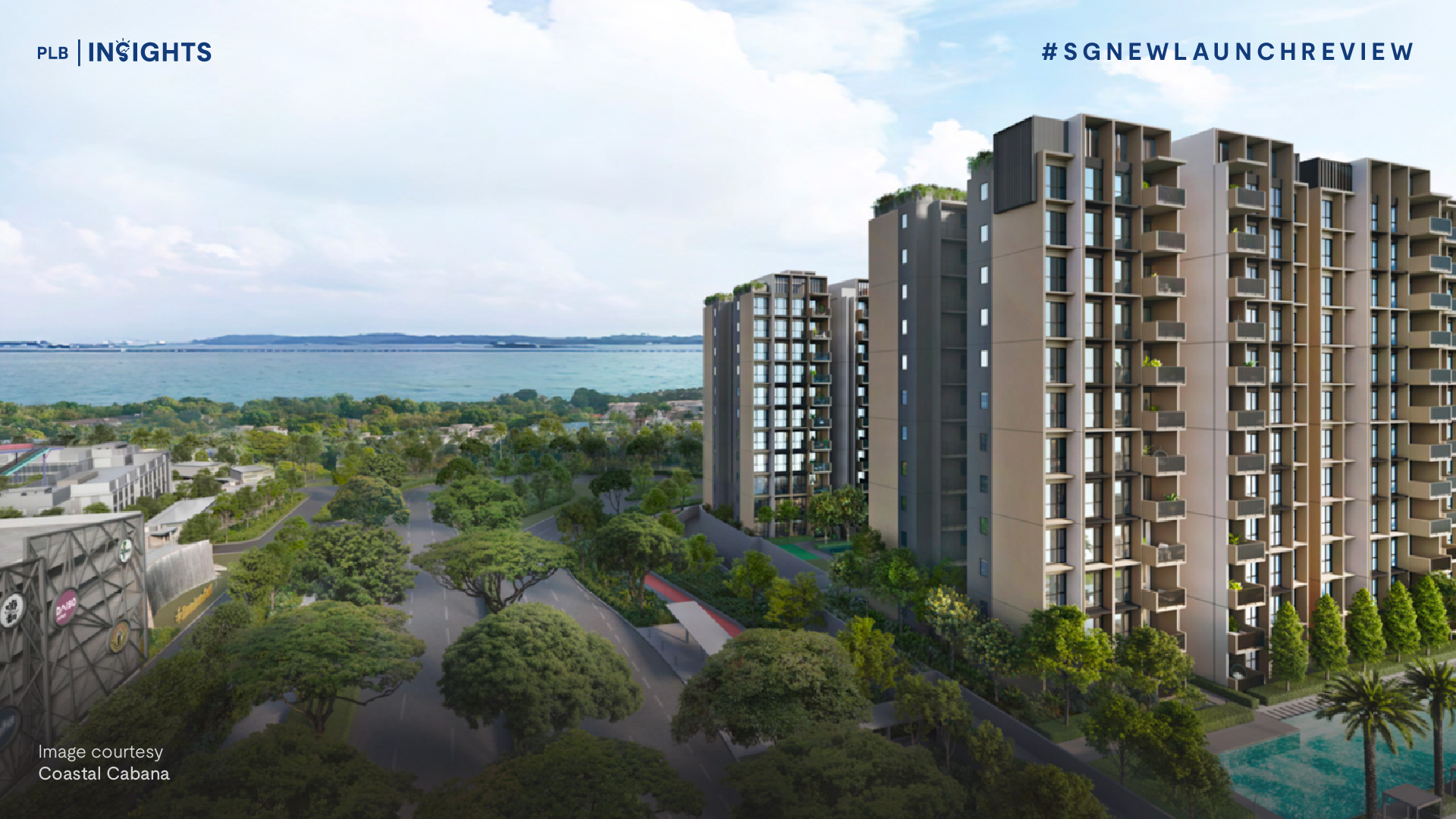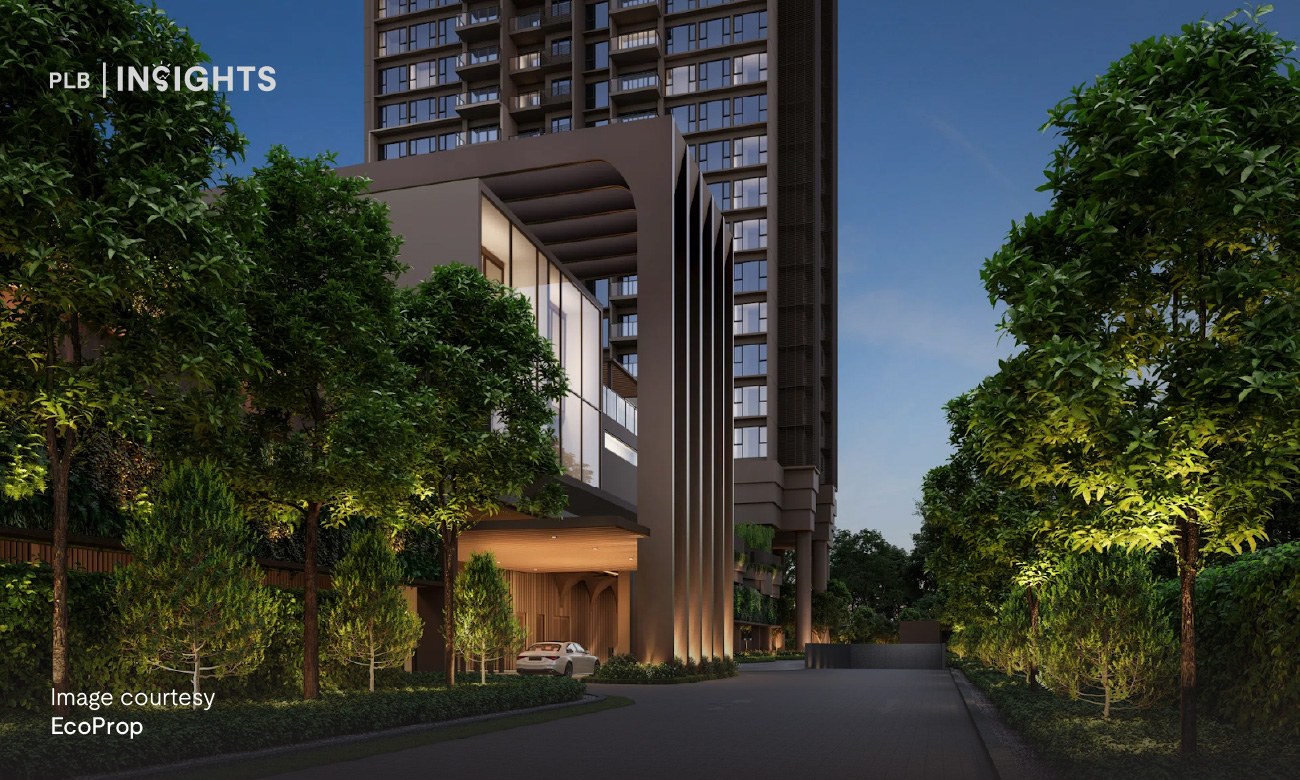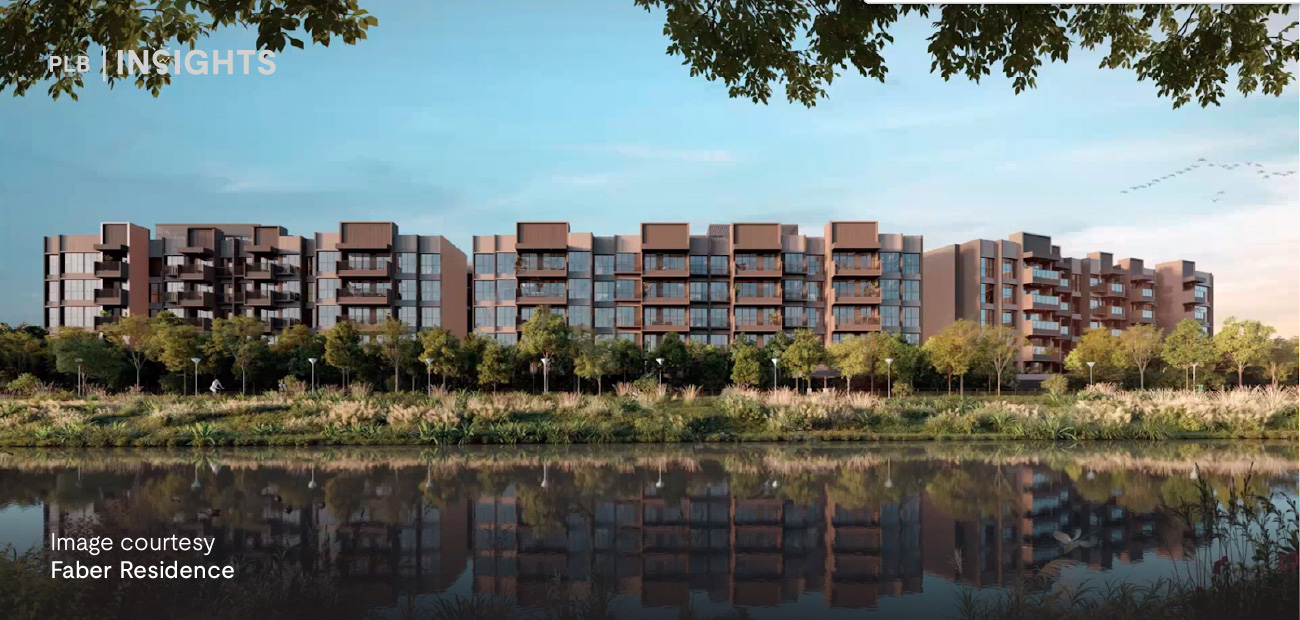
Amongst the new launches set to hit the Singapore real estate market in 2024, Lumina Grand stands out as the only executive condominium (EC) to be launched this year. CDL continues to invest in the transformation of western Singapore, first with the successful launch of Tengah’s first EC, Copen Grand, and now with another luxury EC in the Bukit Batok area.
ECs have always been a hot commodity in the market, recording astounding growth in both transaction volume and capital gains quantum over the years. In 2023, the highest recorded capital gains quantum by a resale EC surpassed $1.1 million, with the top 3 all surpassing a million dollars in capital gains quantum. As we move into 2024, demand will likely remain high as market participants continue to hunt for a palatable entry into the private non-landed market – making Lumina Grand an attractive opportunity to look out for.
In this article, we will highlight the best features of the development and its future potential, as well as our best picks for each unit type available. If you are considering a unit in Lumina Grand from their available 3-Bedroom to 5-Bedroom units, read on to find out more before heading down to its showflat preview starting from 12 January 2024.
*At the time of writing, the expected launch date for Lumina Grand is 26 January 2024.

Location Analysis

Lumina Grand is located along Bukit Batok West Avenue 5 in District 23, right on the fringe of Tengah new town – separated by Bukit Batok Road. Connectivity by MRT is not the best at present, with Bukit Gombak station on the North-South Line (NSL) being the nearest MRT station, which is 1.5km away. With the government placing an emphasis on making Tengah a car-lite town, and its bigger goal of making Singapore a car-lite society, cycling tracks and bike-friendly lanes should make the area more convenient and safe to travel around by bicycle.

The Jurong Region Line (JRL), set to open in phases from 2027, should provide some respite for residents. Tengah, Tengah Plantation, and Tengah Park MRT stations, under Phase 2 of the JRL, will be up and running by 2028. These stations will all be within 2km of Lumina Grand, and will connect to Jurong East interchange in just 3-5 stops. The bus network in this area should also progressively get better as the region becomes more developed over time, improving the connectivity of the area and to other parts of Singapore.
In terms of amenities in the area, Lumina Grand will benefit from existing amenities near the Bukit Batok/Bukit Gombak area such as Le Quest Mall, as well as future developments such as the Tengah town centre. Existing schools in the area include St. Anthony Primary, Dazhong Primary, Dunearn Secondary, and Swiss Cottage Secondary. Future schools will include Bukit View Primary, Pioneer Primary, as well as Anglo-Chinese School (Primary) which was announced early last year to be relocated from Barker Road to Tengah and become a co-ed school from 2030.
Coming to green spaces in the area, Lumina Grand will be sandwiched between Bukit Batok Hillside Park and a proposed park named Forest Fringe. This means that residents will likely get a greenery view in its immediate vicinity. It is also a short drive away from renowned nature parks in the west, such as Little Guilin, the Rail Corridor, and Bukit Timah Nature Reserve.
Site Plan Analysis

The site of Lumina Grand is squarish in nature, bordered by Bukit Batok Road and Bukit Batok West Avenue 5. It is made up of 10 blocks – with 8 blocks of 13 storeys and 2 blocks of 12 storeys. The two 12-storey blocks are of the same height as the rest of the blocks, since the residential units begin from level 2.
The blocks at Lumina Grand are lined up in three rows parallel to Bukit Batok West Avenue 5, taking on a northeast-southwest orientation, which means that stacks facing southwest will get some afternoon sun exposure.
The facilities of Lumina Grand are mostly concentrated in between the blocks, as well as along the edges of the estate. The 50m lap pool can be found in between blocks 7 and 13, with a smaller spa and Jacuzzi pool in between blocks 13 and 19. A fitness zone and ‘Kids Explore’ area will be placed in between blocks 11 and 21, and a tennis court right next to block 17.
Unit Distribution

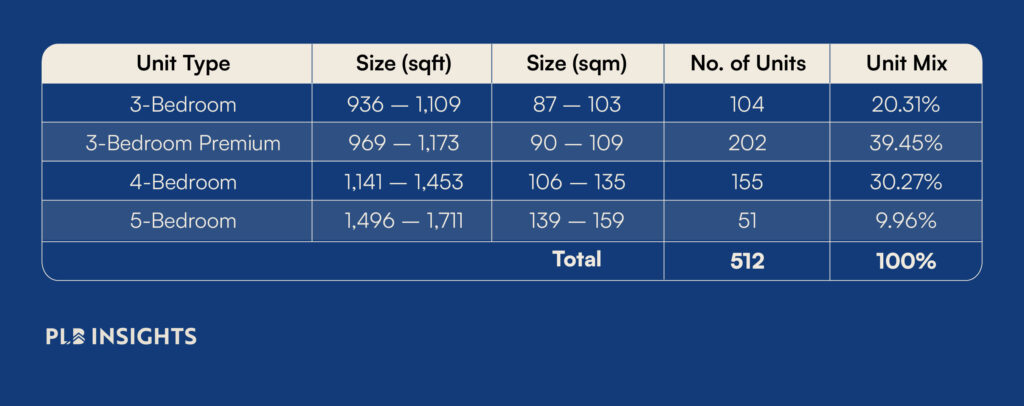
Lumina Grand offers 3-Bedroom to 5-Bedroom types spread across 10 blocks and 40 stacks – with all blocks being point blocks. This unit distribution means that future residents will generally get more privacy as there are only 4 units per level, without a long common corridor that people will walk past frequently.
The developers have made a strategic move to offer only bigger unit types from 3-bedders to 5-bedders, mainly to target the family demographics which will likely be the target audience of an EC in the Outside Central Region (OCR). Upon clearing its Minimum Occupation Period (MOP) of 5 years, resale buyers will most likely be HDB upgraders in the area as well – for buyers who are considering an exit strategy.
Floor Plan Analysis
In this section, we showcase our top choice for each available unit type. If you want to explore other floor plans not highlighted here, please contact our sales team directly or through our social media platforms.
3-Bedroom


For the standard 3-Bedroom type, there are two layout variations (excluding ground floor and penthouse units) that are mirror-image of each other – which means that layout selection will boil down to preference of orientation and stack.
The featured A1 layout opens up into the dining area, with the kitchen directly next to it. Although a yard is visibly absent from the layout, there is a corner allocated for a washer/dryer setup with a sizable household shelter at the back of the kitchen for storage needs. The layout also features a squarish living room and balcony. All of the bedrooms are able to fit at least a queen-size bed, with the master bedroom being able to accommodate a king-size bed.
In terms of stack selection, we favour stack 40 which has a northeast facing, meaning that it will not have afternoon sun exposure. If you are wondering about the other northeast facing stacks in the same row, we picked stack 40 because it is the furthest away from the tennis court, but any of those stacks would have the same perk.
3-Bedroom Premium


The 3-Bedroom Premium type, which makes up almost 40% of the unit mix, has 4 layout variations (excluding ground floor and penthouse units) spread across 13 stacks. Of the variations available, what caught our eye was the A3 layout – the only one with a dumbbell layout. The dumbbell layout is one of the most efficient layouts as the unused corridor space that you see in most layouts is minimised by putting one of the bedrooms on the opposite end of the unit.
The premium 3-bedders, aside from offering a slightly bigger unit size, offers a yard and WC behind the kitchen. If you recall, the standard 3-bedders here do not come with a yard space, so those who prefer having this additional space for laundry needs should consider going for the premium layouts instead of the standard ones. Another difference that the A3P layout offers is the placement of the household shelter, which is placed in a nook opposite the dining area and beside bedroom 3 instead of being tucked behind in the kitchen.
In terms of stack selection, A3P can only be found in stacks 01 and 04. We favour the latter since stack 04 is northeast facing and stack 01 is directly facing the entrance on top of the afternoon sun exposure.
4-Bedroom

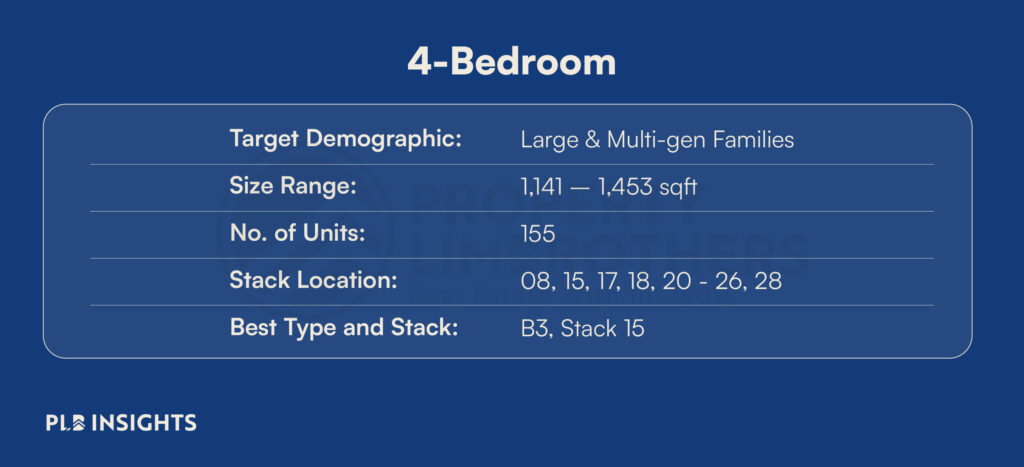
Coming to the 4-Bedroom type, there are also 4 layout variations available (excluding ground floor and penthouse units). All the variations look pretty similar, but the unit size tells a different story. We also noticed some variation in the AC ledge orientation, which could be a reason for the disparity in unit size.
Overall, we favoured the featured B3 variation for two reasons. The first is the additional dry kitchen area that comes with the unit, which is absent from the B1 and B2 variations. The second reason is that it can be found in stack 15, which has a northeast facing to avoid afternoon sun exposure. The B4 variation is a mirror-image of B3, and can only be found in internal, southwest facing stacks.
5-Bedroom


Lastly, the 5-Bedroom type has two variations (excluding ground floor and penthouse units) that are mirror-image of each other. The 5-Bedroom layouts feature a dry and wet kitchen, an expansive living room and balcony, and a junior master with ensuite bathroom. This configuration makes it very suitable for multi-generational families, although a dumbbell layout that separates the junior master bedroom from the rest of the bedrooms would have been the ideal layout.
In terms of the stack selection, all the 5-Bedroom stacks are internal facing towards the 50m lap pool. Since all stacks will have a pool view, any of these stacks would be good. We would go with either stack 11 or 12 for a more direct pool view, instead of the angled view that stack 07 and 16 would get.
Closing Thoughts
The success of Copen Grand in Tengah, CDL’s first EC development in the region, offers some anticipation surrounding the potential performance of Lumina Grand. Although Lumina Grand will be 2024’s only executive condominium launch and ECs have historically performed well, we advise market participants to exercise cautious optimism and make a calculated decision after carefully analysing their property portfolio and financials.
If you are in the market for a new launch project, feel free to reach out to us here. We will be glad to guide you through the process and offer a tailored consultation to help you reach an informed decision.
Thank you for reading and following PLB. Do stay tuned as we bring you more reviews of upcoming new launch projects around Singapore.
Disclaimer: Information provided on this website is general in nature and does not constitute financial advice or any buy or sell recommendations.
PropertyLimBrothers will endeavour to update the website as needed. However, information may change without notice and we do not guarantee the accuracy of information on the website, including information provided by third parties, at any particular time. Whilst every effort has been made to ensure that the information provided is accurate, individuals must not rely on this information to make a financial or investment decision. Before making any decision, we recommend you consult a financial planner or your bank to take into account your particular financial situation and individual needs. PropertyLimBrothers does not give any warranty as to the accuracy, reliability or completeness of information which is contained in this website. Except insofar as any liability under statute cannot be excluded, PropertyLimBrothers, its employees do not accept any liability for any error or omission on this web site or for any resulting loss or damage suffered by the recipient or any other person.

