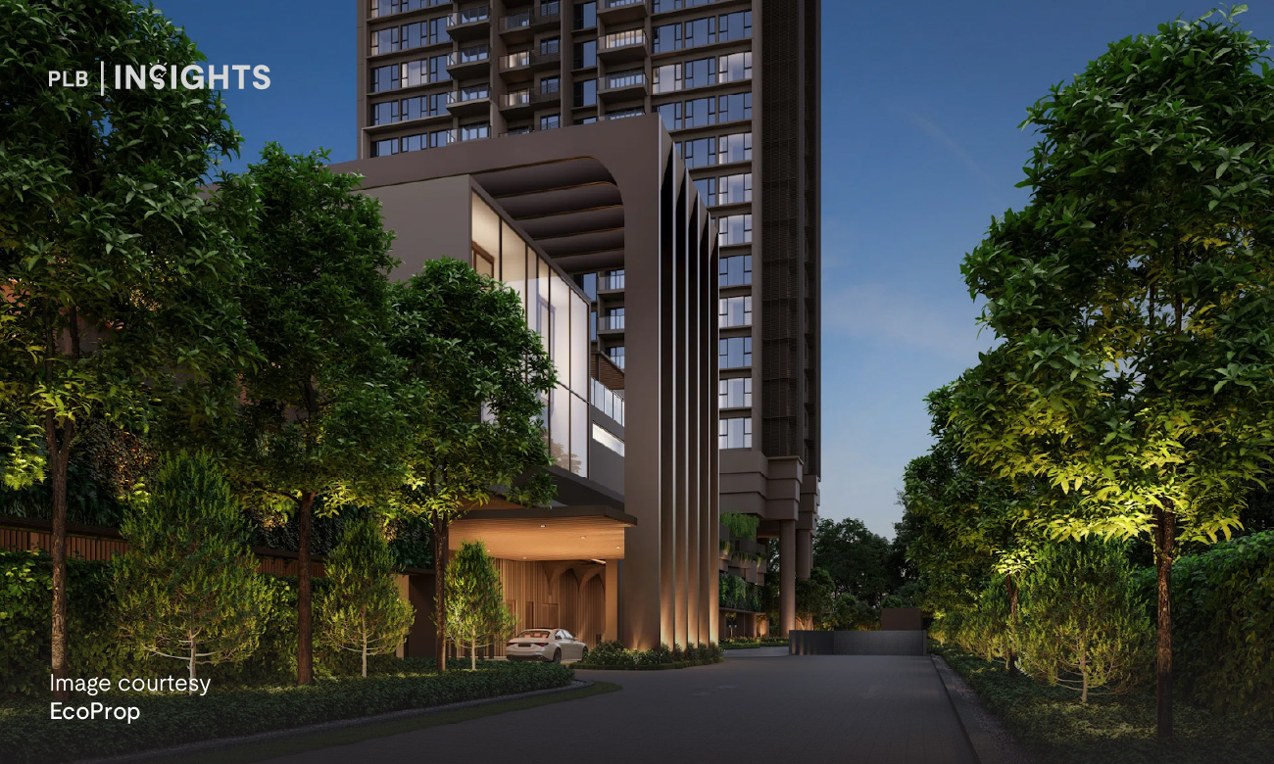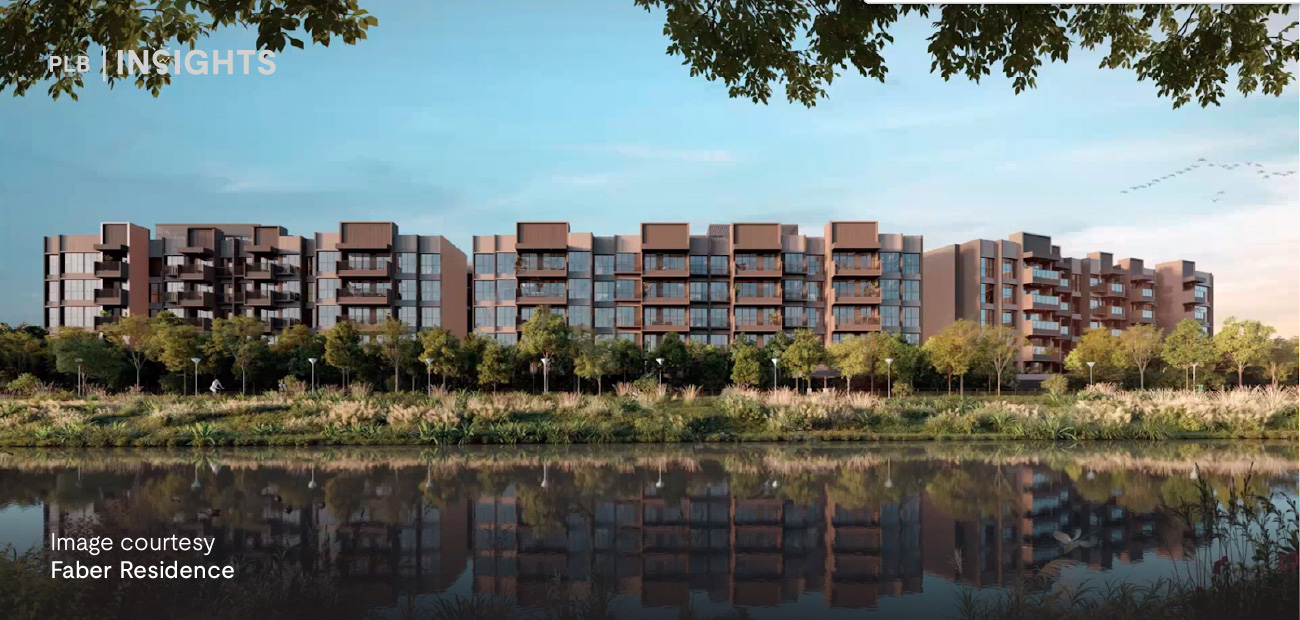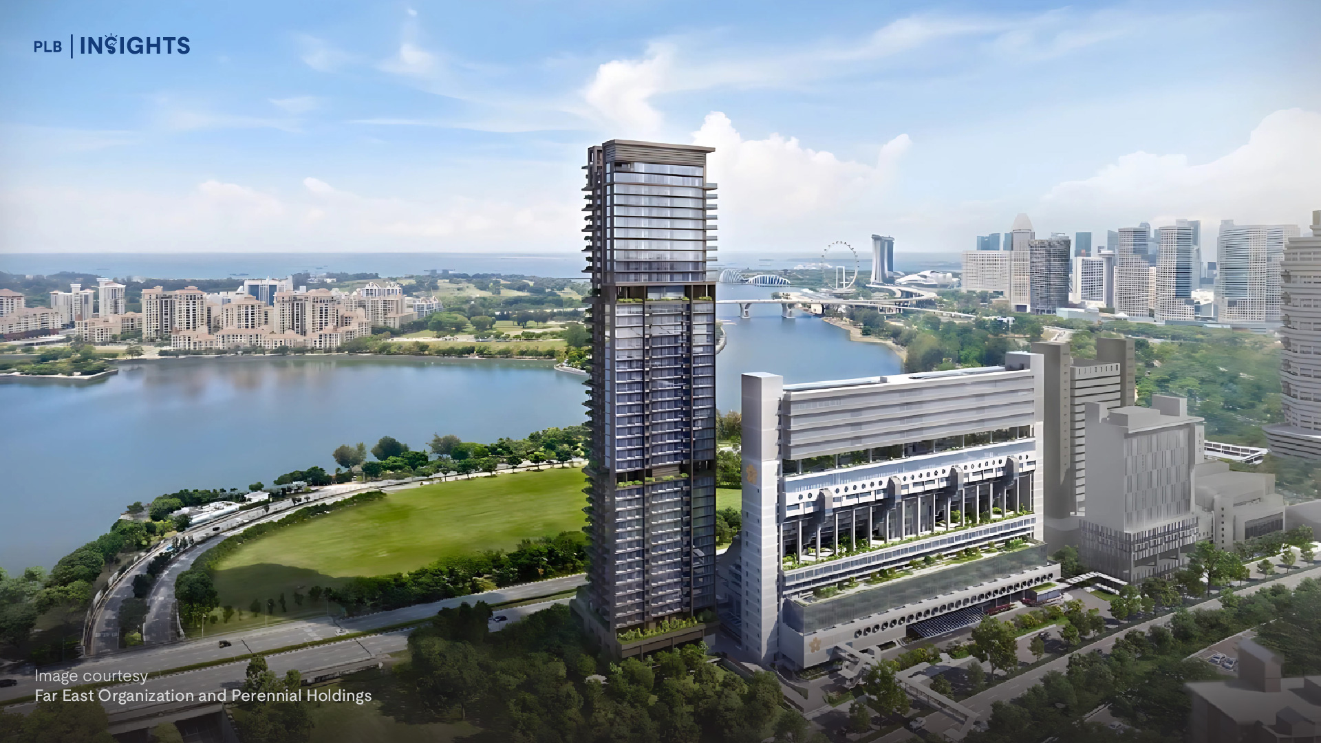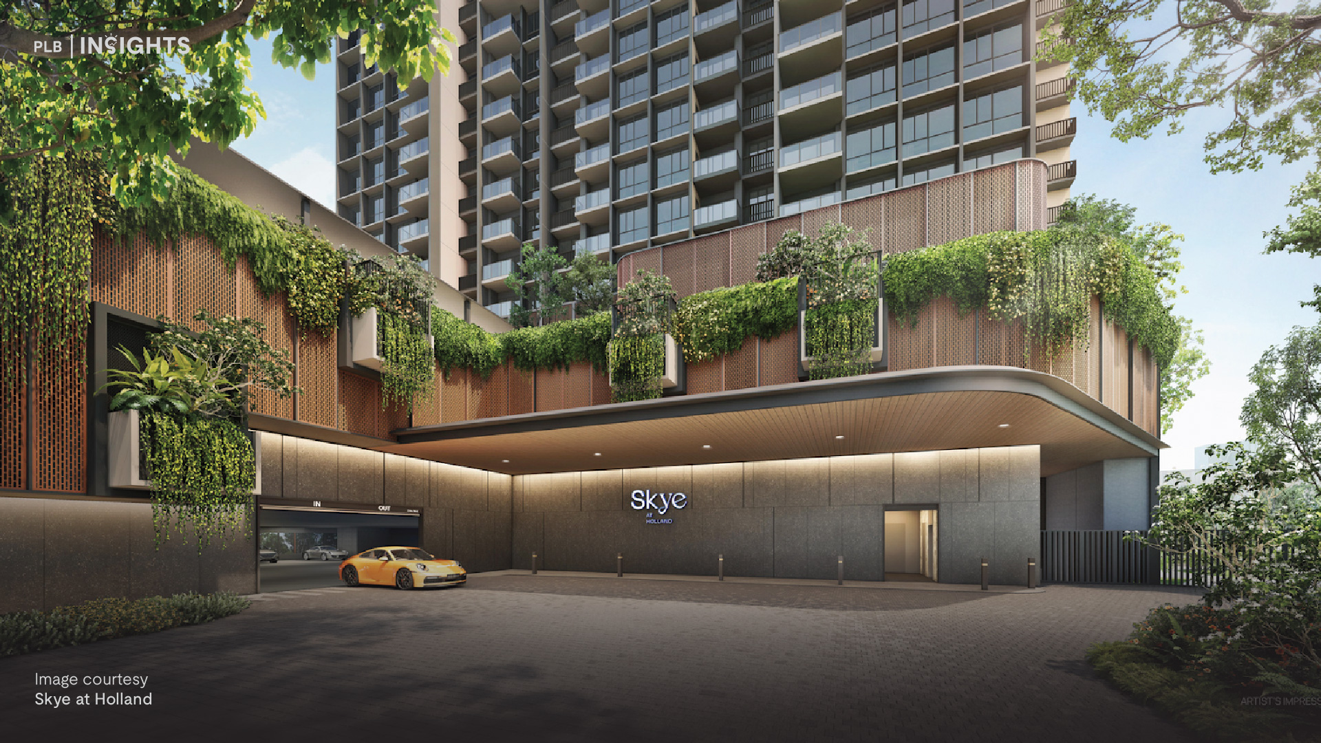
The much-anticipated launch of J’den, the new mixed-use development that will be taking over the site of the former JCube mall, is around the corner. News of JCube’s closure first broke in February 2023, ahead of its official closure in August 2023. While many lament the loss of Singapore’s only Olympic-sized ice-skating rink, the closure of the mall was a commercial decision made by CapitaLand Development (CLD) to capitalise on the government’s plans for the Jurong Lake District.
As a mixed-use development, J’den will be directly linked to a commercial podium on its first two storeys, Jurong East MRT interchange station, as well as Westgate and IMM via J-Walk. Furthermore, it will also be linked to the upcoming Jurong East Integrated Transport Hub which includes an air-conditioned bus interchange, a community club, a public library, a sports centre, and other commercial spaces. With a myriad of amenities in the area as well as the upcoming transformation of Jurong Lake District, we predict that J’den will see a healthy or even overwhelming demand come launch weekend.
In this article, we will highlight the best features of the development and its future potential, as well as our best picks for each unit type available. If you are considering a unit in J’den from their available 1-Bedroom to 4-Bedroom units, read on to find out more before heading down to its showflat preview starting from 28 October 2023.
*At the time of writing, the expected launch date for J’den is 11 November 2023.

Location Analysis

J’den is located at the former site of JCube mall, directly opposite Jurong East MRT station. As mentioned, it will be integrated with the current J-Walk via the second storey of the development, giving residents direct access to Westgate, JEM, IMM, and other Jurong Lake District developments. Those who used to frequent JCube will be familiar with the amenities in its surroundings – including eateries, supermarkets (NTUC and Giant), and other retail shops.

At present, Jurong East MRT station serves the East-West (EWL) and North-South (NSL) lines. It will also be one of the interchanges for the Jurong Region Line (JRL), which will open in phases from 2027, around the time J’den is set to achieve TOP. As Jurong Lake District and Jurong Innovation District (JID) is slated to become Singapore’s largest business district outside of the CBD, this new MRT network serves a major role in the connectivity of the entire region once it is fully completed in 2029. The JRL, with interchanges planned at Jurong East, Choa Chu Kang, and Boon Lay, will cut through key areas such as Tuas, Tengah, and National Technological University (NTU).

As Jurong Lake District is transformed into a major business hub, more offices and businesses will be set up in this part of Singapore, which will bring in more expats. This means that there is a huge potential for rental demand, and J’den presents a good opportunity to secure a property right in the middle of this major transformation in the west.
Aside from residential and commercial transformations in Jurong Lake District, tourism developments have also been planned for the area and the influx of tourists will help to boost commercial activity around the region.
Site Plan & Unit Distribution

The site of J’den is shaped like an arrowhead, bordered by Jurong East Central 1 and Jurong Gateway Road. It is made up of a single 40-storey block with a north-south orientation with a slight tilt to the west, which means minimal afternoon sun exposure to the units here.
Because the first two storeys are designed for the commercial podium and J-Walk link, the facilities and residential units begin from the third storey. The main 50m pool is placed right next to the residential block, while the rest of the facilities are congregated on the opposite side. There is also a sizable clubhouse that houses the gym and a multi-purpose room. Notable facilities include a lazy river, parkour gym, and cardio corner – all of which are rare to find in existing condominium projects.

Looking at the unit distribution chart, we also noticed that level 24 will not house any residential units. Instead, there will be a sky terrace offering panoramic views of the surroundings.

J’den offers 1-Bedroom to 4-Bedroom types spread across 10 stacks, with a 2-storey commercial podium on the first two levels and a sky terrace at level 14. There will be additional study variations for its 1- to 3-Bedroom types, and the 4-Bedroom type only comes with one premium variation.
2-Bedroom and 3-Bedroom units make up around 70% of the total units available, reflecting the developers’ focus on the family demographic – catering largely to couples and small families. Compared to other new launch projects, which typically only offer less than 10% of its unit mix to 1-Bedroom units, the developer has catered 20% of the unit mix to 1-bedders. This is likely an anticipation of demand from investors who are interested in the future rental potential given the proximity to the Jurong Lake District transformation.
Floor Plan Analysis
In this section, we highlight our top pick for each unit type. If there are other floor plans you’d like to see that are not presented here, kindly engage with our sales team either directly or via our social media channels.
1-Bedroom Type


There are two layout variations for the 1-Bedroom type at J’den – the standard layout and the 1-Bedroom + Study layout. Our pick would be the latter, which offers an additional study that is rather sizable and can offer a much-needed segregation between work, rest, and living spaces within the unit.
The unit opens into a foyer area that extends into the kitchen, followed by the dining and living room, and balcony. The master bedroom, study, and bathroom is flushed to one side of the unit – this offers the flexibility to connect the 3 spaces since they are lined up neatly. The bathroom can be converted into a jack-and-jill and the study with dual entrances on both ends so that you do not need to walk one big round to access the bathroom from the study.
2-Bedroom Type


Our pick for the 2-Bedroom type would be type Bs2, which is a 2-Bedroom + Study variation. There are actually two 2-Bedroom + Study variations, and the primary difference is the kitchen configuration. We picked Bs2 over Bs1 (showflat unit) because its kitchen orientation allows some flexibility to enclose it with a sliding door and also because of the bigger foyer and dining area. However, looking at the floor plan, it doesn’t look like the kitchen comes with any windows for ventilation. If you are considering the idea of enclosing the kitchen, regular maintenance of the cooker hood is highly recommended.
The dumbbell layout of the Bs2 configuration allows for privacy between the two bedrooms – which would be an added advantage for investors planning to rent out the unit. The placement of the study is also well-thought-out as it can be used either as a study, additional storage space, or a walk-in wardrobe.
3-Bedroom Type


There are 3 variations for the 3-Bedroom type – two standard layouts and one premium layout with private lift access. Our pick for the 3-Bedroom type would be the C2 layout, which is one of the standard layouts.
One immediate difference we noticed is that the unit does not open directly into the kitchen or living/dining area. Instead, its entrance faces the household shelter which is not found in the previous two unit types. This configuration offers an additional layer of privacy as passers-by and delivery personnel will not be able to look into the unit directly. Furthermore, the household shelter would provide additional storage space for bulky items such as luggage.
Another feature we noticed is that the balcony spans the length of the living room and kitchen, which are placed back to back. This could be a concern for some as the kitchen is placed much nearer to the bedrooms than usual. However, the kitchen is provisioned with a sliding door to block out grease and kitchen fumes, and the other side can be opened up into the balcony to help with the ventilation.
4-Bedroom Type


The 4-Bedroom type only has one variation – the 4-Bedroom Premium layout. There is only one stack in the whole development and it comes with private lift access.
The private lift opens into a private lift lobby, followed by an expansive living and dining area with a long balcony spanning the length of the space. Towards the back is an L-shaped kitchen with a kitchen island placed in the middle that you can use as extra space for meal preps. Behind the kitchen is a WC and household shelter for additional storage needs.
The layout does not come with a junior master or dumbbell layout which is popular with multi-generational families. This means that the occupants of the three common bedrooms have to share the common bathroom.
Lastly, the layout boasts a larger-than-usual master bedroom, with a built-in walk-in closet provisioned by the developers. There is also a small nook next to the walk-in closet that can fit a vanity table or an additional wardrobe.
Closing Thoughts
With the Jurong Lake District poised to become a major business hub and lifestyle destination in the future, J’den will set the new benchmark for mixed-use developments in District 22 Jurong East. The myriad of amenities and seamless connectivity in the area will also make J’den the epitome of convenience that is akin to living in an integrated development.
If you are in the market for a new launch project, feel free to reach out to us. We will be glad to guide you through the process and offer a tailored consultation to help you reach an informed decision.
Thank you for reading and following PLB. Do stay tuned as we bring you more reviews of upcoming new launch projects around Singapore.
Disclaimer: Information provided on this website is general in nature and does not constitute financial advice or any buy or sell recommendations.
PropertyLimBrothers will endeavour to update the website as needed. However, information may change without notice and we do not guarantee the accuracy of information on the website, including information provided by third parties, at any particular time. Whilst every effort has been made to ensure that the information provided is accurate, individuals must not rely on this information to make a financial or investment decision. Before making any decision, we recommend you consult a financial planner or your bank to take into account your particular financial situation and individual needs. PropertyLimBrothers does not give any warranty as to the accuracy, reliability or completeness of information which is contained in this website. Except insofar as any liability under statute cannot be excluded, PropertyLimBrothers, its employees do not accept any liability for any error or omission on this web site or for any resulting loss or damage suffered by the recipient or any other person.







