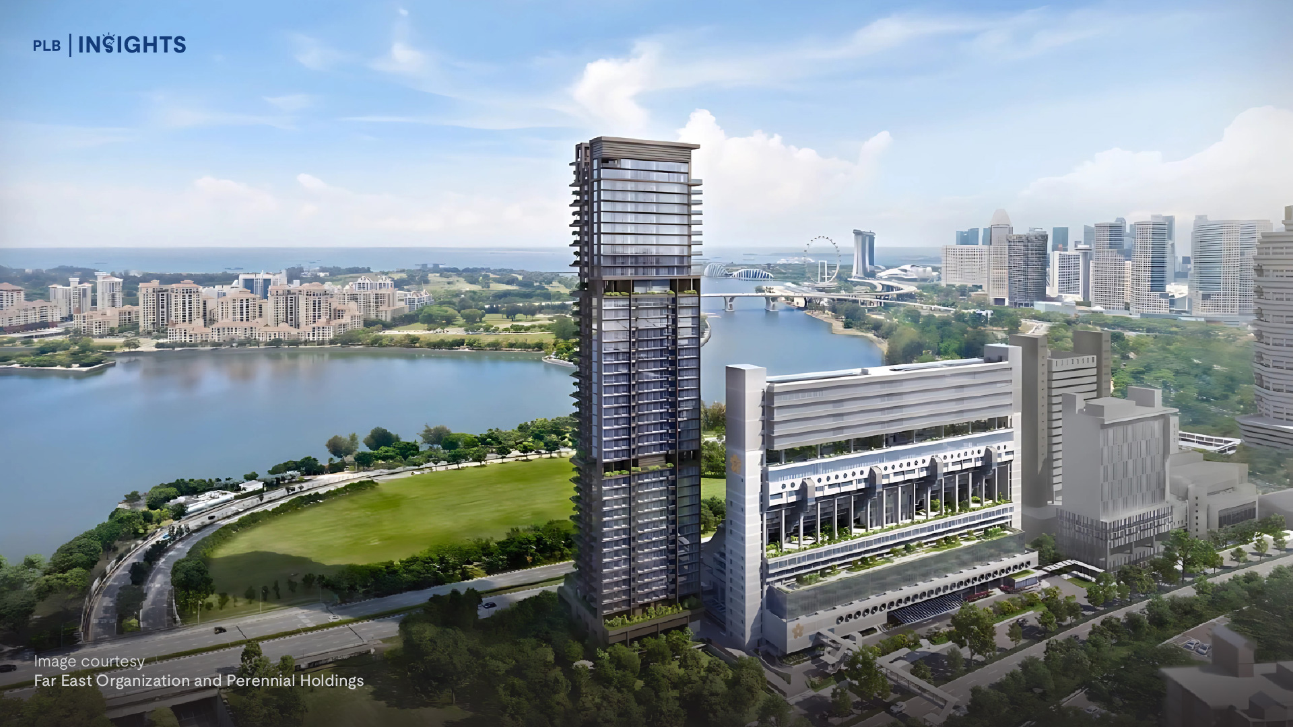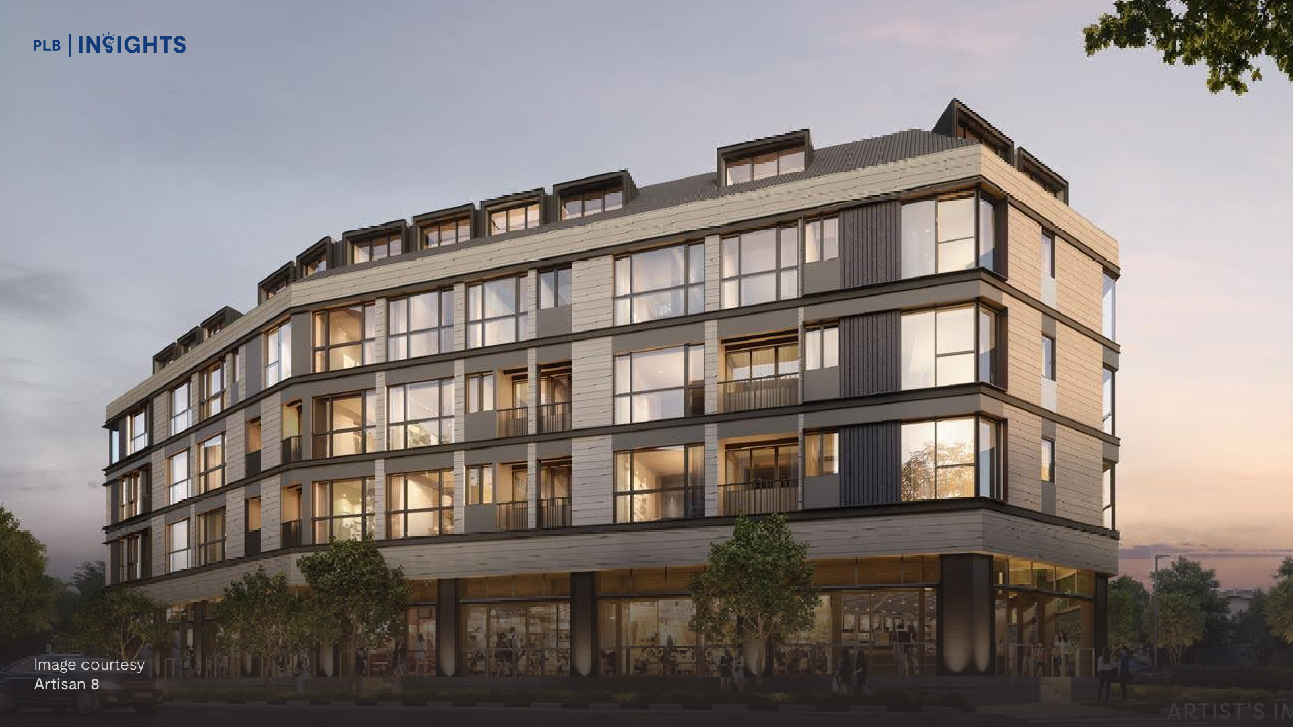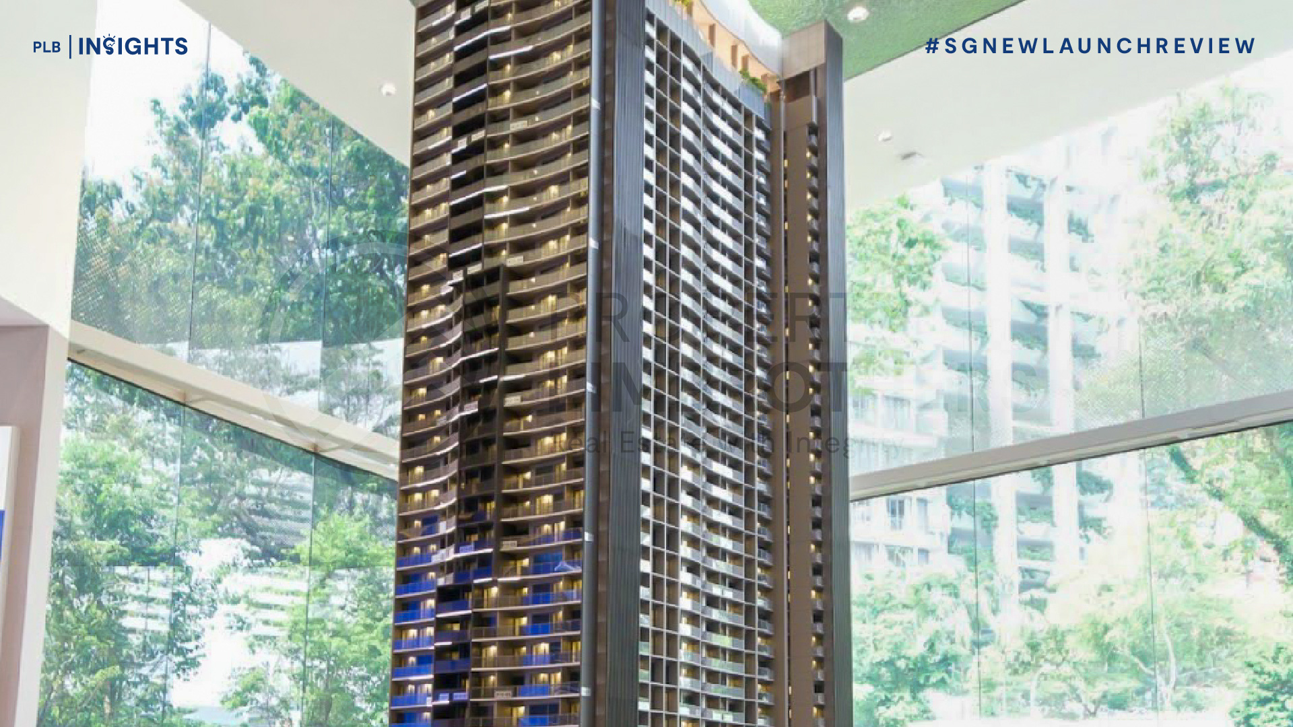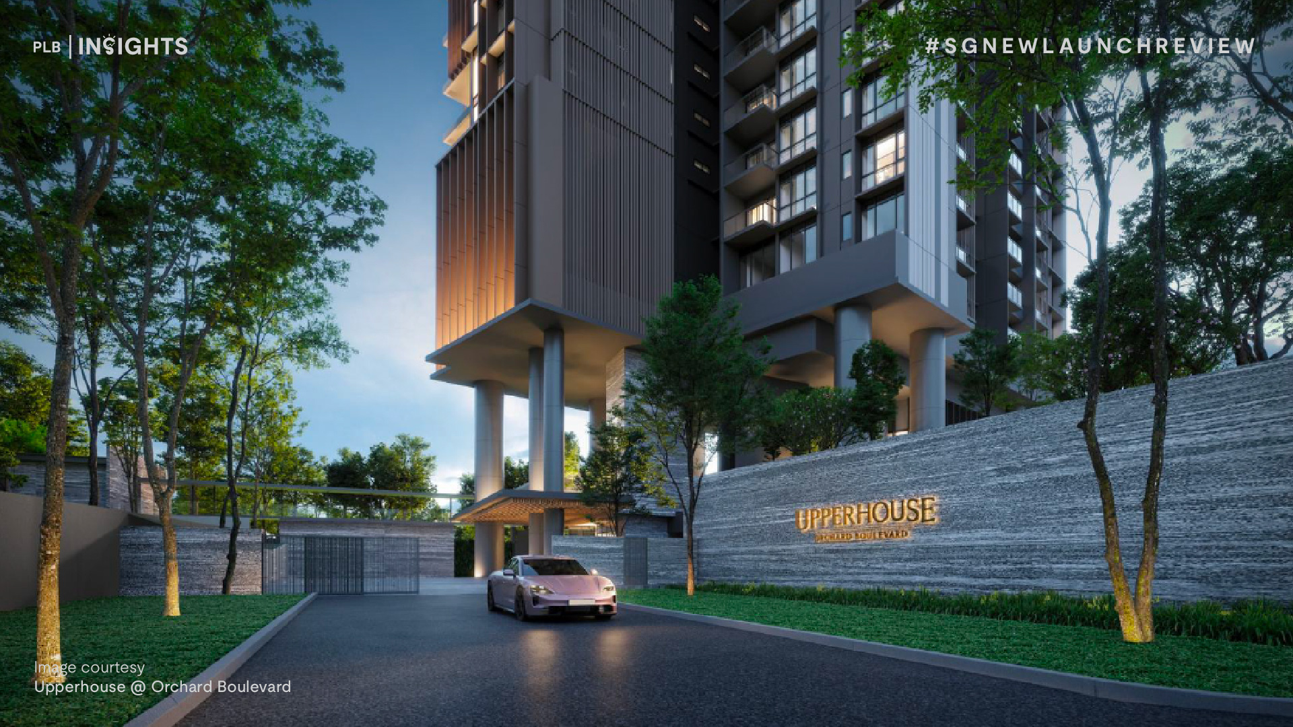
*This article was written on 22 August 2023 and does not reflect data and market conditions beyond.
When you think of Bishan, perhaps the most prominent impression of the town is having several renowned Primary Schools within (i.e. Ai Tong School, Catholic High School, Kuo Chuan Presbyterian Primary School). The evergreen appeal of living closer to renowned schools, also known as the Parents’ Attraction Effect, was dissected and discussed in one of our latest articles.
The Gardens at Bishan surely isn’t an unfamiliar project name to parents who are eager to send their children into Ai Tong School, one of the top Primary Schools in Singapore.
If you have ever driven by The Gardens at Bishan, the size of the project will be the first thing that captures your attention as the project has 4 huge and 20-storey tall blocks, 2 of which are facing outwards toward Sin Ming Walk.
A closer look into the project’s facade, you will notice features or ornaments that are of European influence specially curated by the developer (First Gardens Development Pte Ltd, a then subsidiary of Guocoland) and architect/consultant (Design Link Architects), has a mixture of what look like Baroque and Renaissance style of architecture.

Location Analysis

The Gardens at Bishan is located within District 20, and in the outskirts of the bustling and ever-evolving Bishan town.
The nearest MRT Station is Bright Hill Station (TE7) which is just 350 metres away from the project, and has been serving the residents living within the vicinity of Sin Ming since its operation in August 2021, making the connection to the rest of the island easy with Thomson-East Coast Line (TEL).

At the current juncture, the TEL has completed 3 out of 5 stages of its development and has 10 operational stations serving passengers from Woodlands North Station all the way down south to Gardens By The Bay Station. Over the next 2-3 years, more stations will be opened up for passenger services in phases, extending its rail network all the way to Sungei Bedok bringing unparalleled convenience to the commuters.
In terms of amenities, although the nearest neighbourhood mall Junction 8 is not located within the immediate vicinity of The Gardens at Bishan, small scale supermarkets around the area sufficiently carry all the daily necessities one may need. For instance, Hao Mart Supermarket that is 550 metres (7 minutes walk) away offers fresh groceries, frozen food, as well as typical household products. Right next to it there is a coffee shop that houses well-loved tze char stall Two Chefs Eating Place, serving all your favourite local dishes.
Thomson Plaza is also one MRT stop away on the TEL containing a plethora of food options, medical services, beauty salons, and a huge Fairprice Supermarket. In addition, the shophouses along the Upper Thomson area also have a slew of cafes and restaurants for a wider range of dining options.
Those with an active lifestyle and loves being close to the nature would appreciate the location of The Gardens at Bishan as it is surrounded by nature parks such as the Windsor Nature Park, Lower Pierce Reservoir Park, and also Bishan-Ang Mo Kio Garden Park that has gotten a facelift over the last decade. Weekend hiking would definitely make an excellent choice for families who love to spend time outdoors and bond together.

As mentioned previously, The Gardens at Bishan is located within 1km of Ai Tong School, which is ideal for new parents who wish to send their child here. There are also two secondary schools, Peirce Secondary and Mayflower Secondary, within a 1km radius for those with older school-going children.

Site Plan & Unit Distribution
The project has a balance lease of 73 years (99-years from 1997) as at the time of this article being written, and contains 756 units in total.
Their Studio to 4 bedroom units come in various sizes, catering more bigger units of the 2-4 bedrooms for family profiles which are in high demand given its close proximity to renowned schools.
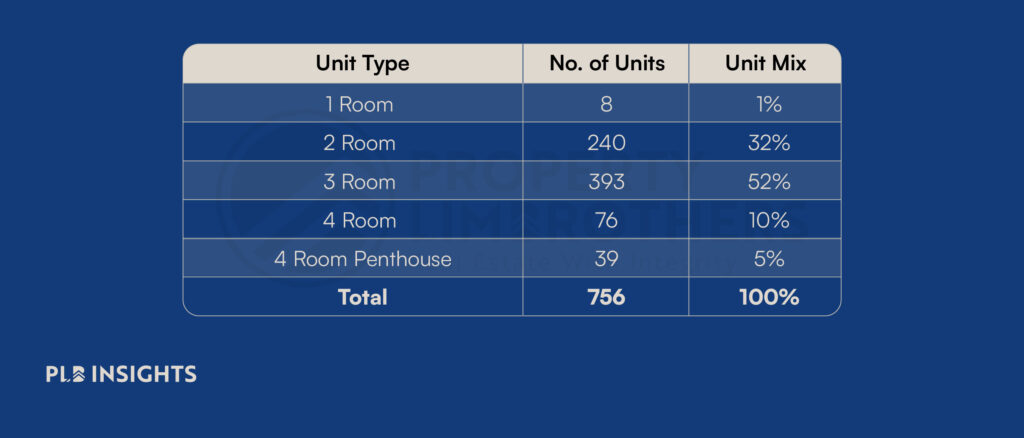
With the more popular audience being growing families, the developer has put in extensive thoughts into facilities planning, making it more inclusive for families to enjoy and spend quality time together.
In the land size of close to 35,000 sqft, 3 tennis courts, 2 sizable lap pools, 1 squash court have been provisioned in addition to the usual facilities like BBQ pits, gymnasium and club house for hosting parties or gatherings. Such extensive facilities are definitely a rare find especially in the newer projects.

All 4 blocks were creatively named after 4 seasons – Spring, Summer, Autumn, and Winter.
The U-shaped positioning of the blocks gives most inward-facing residents the advantage of maintaining their privacy of not looking directly into the neighbour’s unit, while getting to enjoy the view of facilities and the pool.
Residents in Spring and Summer blocks get to enjoy additional convenience as they are the nearest to a side gate that is just right next to the squash court, leading them to Bright Hill MRT Station and bus stop with just a short walk.
Autumn block gets to enjoy an almost unobstructed view over the small parcel of landed enclave along Jalan Tambur road and Faber Garden that is right next to Faber Garden Condominium.
For residents that prefer a quieter corner of the development without being enveloped by roads that may attribute vehicular noises, Winter block would make a perfect option.
Pricing Analysis

Noting that The Gardens at Bishan was completed in 2004, the first observation of the price trend shows that it has a steady incline over the last 2 decades.
Demand for larger units like the 3 and 4 bedroom is strong and apparent despite changes to rules relating to Primary 1 enrolment frameworks in recent years. On the other hand, the performance of 1 and 2 bedroom units have lagged behind slightly, more apparent after hybrid working arrangements during the pandemic became a norm, changing preferences to larger spaces to work from home.
The upward bump of approximately $250 PSF observed at the start to middle of 2022 may have been influenced by the introduction of AMO Residence (less than 500 metres away) that began its sale in July of 2022, and sold 98% of its units within the first day of launch.

The popularity is consistent in the rental context as well with an average rental yield of 3.5% (over the last 6 months), second highest among the surrounding projects after Thomson Impressions, a project that dedicates almost 60% of its units for 1 and 2 bedder units.

In terms of rental transaction volume over the last 6 months, The Gardens at Bishan is on par with its next-door neighbour Thomson Grand, clocking 27 transactions. Thomson Impressions continues to hold the baton with 30 transactions in its bag, with a healthy overall Per Square Foot Per Month (PSF PM).
MOAT Analysis
We compare the 99-year leasehold projects within close proximity using MOAT Analysis, namely Bishan Park Condominium (TOP 1994), Thomson Grand (TOP 2015) using our PLB MOAT Analysis.

The following are the final MOAT scores of the developments: Bishan Park Condominium (60%), Thomson Grand (56%), The Gardens at Bishan (54%). Despite receiving the lowest score out of the projects in the area, let us explore the strengths of The Gardens at Bishan by zooming into the specific areas that it has performed well in.
As all 3 projects are either side-by-side or opposite of each other, they have similar ratings in some aspects like the Exit Audience, Parents’ Attraction Effect, and Volume Effect. All 3 have also scored a perfect score for MRT Effect, given the close proximity of Bright Hill MRT.
A part of the Quantum Effect scoring takes into account the overall entry quantum of a property, and The Gardens at Bishan and Bishan Park Condominium have scored a 5, while Thomson Grand scored a 3. The very possible reason for this difference might be that Thomson Grand is a younger project as compared to the other 2 having a balance lease of 86 years, which translates to having a longer runway to go.
Floor Plan Analysis
For a project that was completed in the early 2000s, the trend back then was either bay window or planter box added to accentuate novelty or the appearance of the entire project.
Although it is no longer popular or considered desirable for the audience in today’s context due to the impracticality of the design, some people may still find appeal in it and can exercise creativity to turn what seems like dead spaces into a usable space.
The floor plan layouts within The Gardens at Bishan features corners or edges with planter boxes, which some would prefer more than bay window style due to it not taking up as much space, and also the flexibility for the space to transform into something purposeful like storage cabinets.
In this segment, we breakdown the different types of floor plans available from online sources for all bedroom unit types.
1-Bedroom Patio – 947 SQFT

Almost all the 1 Bedroom patio units have this small diagonal entrance walkway that helps segregate the living area from the main door. This certainly gives the residents a degree of privacy as passersby won’t be able to look directly into the living and dining area in its entirety.
The access to the bathroom can be either from the living room area or the Master Bedroom, or what we call the jack-and-jill design. This gives ease of access to guests while maintaining the privacy of the Master Bedroom as the access door to it can be kept closed throughout the entire duration of the gathering.
The kitchen area comes in an irregular shape with the corner to the right at the entrance being pointy in nature, which means if you wish to redo the furnishing of the entire kitchen, that cabinetry that goes around that corner might have to be custom-made. However, according to the floor plan it seems like an open or enclosed kitchen area is doable which is great for small families that cook often.
For 1 Bedroom units that are non-patio, the layout is similar to the floor plan as above, replacing the Private Enclosed Space with a row of Planter Box.
2-Bedroom – 883 SQFT

For most of the 2-Bedroom layouts available within The Gardens at Bishan, the Master and Common Bedroom are placed side-by-side sharing the same wall, with both bathrooms on the opposite end.
The entrance walkway into this particular layout is a straight and direct one. One of our personal favourite customisations from time spent on the ground is when owners turned the wall between the entrance walkway and the kitchen into a glass feature, giving the walkway a wider, more illuminated and open feel.
The kitchen area is rectangular in shape which offers greater efficiency in terms of space planning, and the sizable yard is definitely a rare find in 2-Bedroom units in newer projects these days.
Another type of 2-Bedroom layout available is one that has the bedrooms staggered, as depicted in the floor plan below.
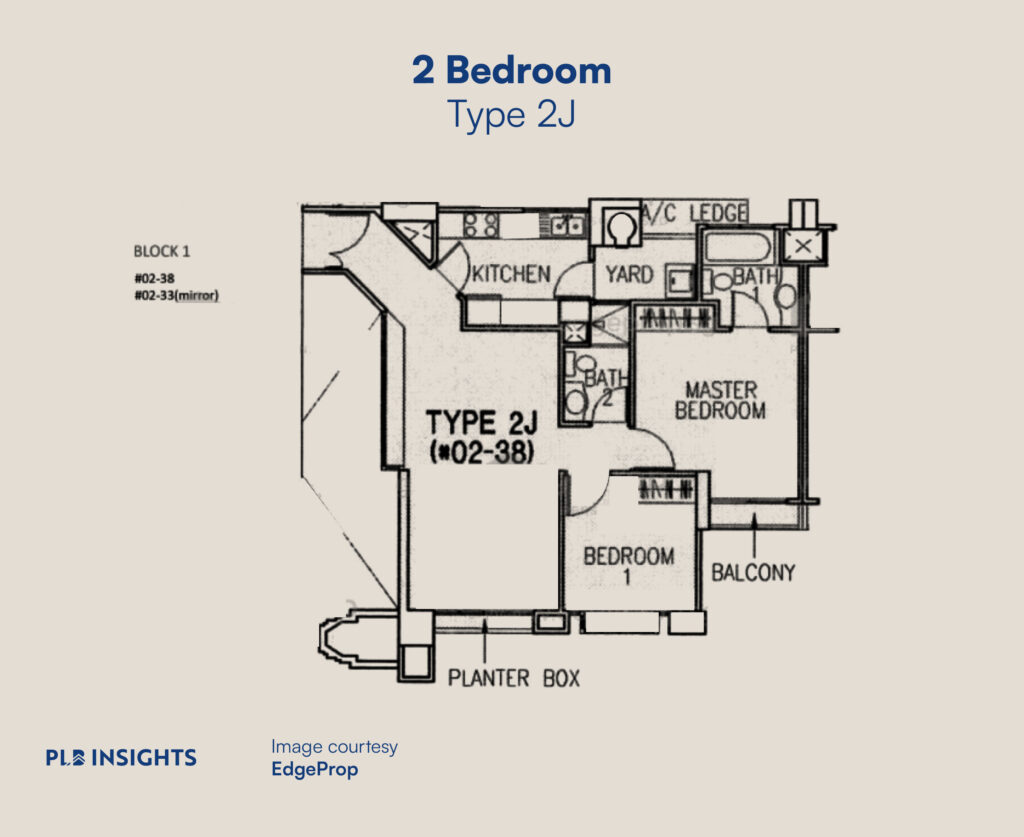
The staggered bedrooms provide occupants an added advantage in terms of privacy as they do not share walls, and there is a mini balcony provisioned in the Master Bedroom that does not face into the unit perfect for a private outdoor time.
The diagonal entrance walkway that first opens up to the kitchen area may be great for people who love that segregation, however some may think there are better ways to spend the space.
3-Bedroom – 1,152 to 1,227 SQFT

In this layout of 3-Bedroom that is of the smallest size, the entrance to the unit immediately opens up to the rectangular living and dining area. The storeroom which is only provisioned for 3-Bedroom units and above is tucked right next to the common bathroom.
It is notable that the yard size for this layout is huge and comes in a L-shape, in exchange for an elongated kitchen with both sides of the kitchen top functional.
This layout is rather typical for a 3-Bedroom unit type across private and HDB houses, which may be a good thing as it is easily customisable.
Overall, the layout across every space is mostly rectangular in nature which makes space planning easy.

The above 3-Bedroom layout type has a difference of 54 SQFT and by estimation, the extra space goes into the provisioning of an entrance walkway and a larger living and dining area.
The kitchen for this particular layout is larger in size too with more countertop space as compared to the previous layout. It’s definitely an advantage for a family that cooks a lot as it caters more space for food preparation, however the space in the yard area is more compact in size.
4-Bedroom (1,507 – 2,669 SQFT)

The 4-Bedroom unit size is a little over 1,500 SQFT which is definitely a rare find for developments these days and most suitable for huge families or for multi-generation living.
In addition to having a 4th Bedroom provisioned, there is also a family zone designated and blends in well with the living and dining area.
Common Bedroom 1 has a jack-and-jill type bathroom attached to it which, if need be, can be transformed into its very own ensuite bathroom by sealing up the door that leads to the Common Bedroom 2 and 3.
Overall, this is our favourite layout from The Gardens at Bishan, especially for huge families as the space planning for this layout is well-thought out and utilised, and there is minimal walkway that leads to the Common Bedrooms which offers a segregation to the living and dining area. However, this can be considered a waste of space to some people, so it comes down to personal preferences.

The above 4-Bedroom layout type has a difference of 75 SQFT and by estimation, the extra space goes into the provisioning of a longer entrance walkway and a clearer segregation of the family area and the living and dining area, and a longer kitchen area.
Similar to the above, the Common Bedroom 1 can have the option of making Common Bathroom 2 for its own personal use due to the provision of jack-and-jill doors.
However for this layout, the turning of a Common Bathroom into an ensuite for a Common Bedroom would feel more natural for Common Bedroom 2 as Common Bathroom 3 is placed within the room itself.
In a nutshell from the floor plan analysis, we can trust that the developer for The Gardens at Bishan certainly spared more thoughts to cater for family profiles with its well-designed layouts featuring large communal space for family bonding time, while maintaining the privacy of family members by partitioning each of their space efficiently when it is their time to retreat back into their own space for some alone time.
Growth Potential
Bishan Township was considered a “mature” estate and future projects launched in the area would likely be classified as Plus flats, as re-defined in the National Day Rally speech by Prime Minister Lee Hsien Loong on 20 August 2023.
The land parcel that is right opposite The Gardens at Bishan used to be Bishan Park Secondary School. After the school merged with Peirce Secondary School in 2018, it was momentarily used as a site for the Joint Testing & Vaccination Centre for the residents living within the vicinity. As of this moment the building is being demolished, making way for the next residential project that will come by in the near future.
There is also a huge plot of land across Bishan Park that is zoned as ‘Reserved Site’ which is interesting to note.
Right at where Bishan MRT Station is located, there is a plot of land that is currently being zoned as ‘Commercial’, waiting for further development plans to come along to give the area a rejuvenation.
The transformation plans from the URA statements would certainly give the residents living in Bishan Township or those looking to move into the zone an added assurance that they are not being left behind by the urban transformation plans.
The new community facilities that will come with the upcoming commercial developments, we believe that the residents and members of the public across all ages and trades could greatly benefit from it.
In Summary
The Gardens at Bishan is a leasehold project with 73 years of balance lease, located in District 20 that is a popular choice for parents with Primary School sending children.
The development is certainly made with families in mind, evident from the spacious layouts to the family-oriented facilities within the project. Its close proximity to Bright Hill MRT Station is an advantage as travelling is made easy and convenient even for young children.
Urban transformation plans throughout District 20 or even right across the road would benefit the residents of The Gardens at Bishan as the property value is likely to rise in tandem with the upcoming projects, making its appeal strong for both residents and investors.
Let’s get in touch
If you’re considering buying, selling, or renting a unit and are uncertain about its implications on your property journey and portfolio, please reach out to us here. We would be delighted to help with any market and financial assessments related to your property, or offer a second opinion.
We appreciate your readership and support for PropertyLimBrothers. Keep an eye out as we continue to provide detailed reviews of condominium projects throughout Singapore.
Disclaimer: Information provided on this website is general in nature and does not constitute financial advice.
PropertyLimBrothers will endeavour to update the website as needed. However, information may change without notice and we do not guarantee the accuracy of information on the website, including information provided by third parties, at any particular time. Whilst every effort has been made to ensure that the information provided is accurate, individuals must not rely on this information to make a financial or investment decision. Before making any decision, we recommend you consult a financial planner or your bank to take into account your particular financial situation and individual needs. PropertyLimBrothers does not give any warranty as to the accuracy, reliability or completeness of information which is contained in this website. Except insofar as any liability under statute cannot be excluded, PropertyLimBrothers, its employees do not accept any liability for any error or omission on this web site or for any resulting loss or damage suffered by the recipient or any other person.


