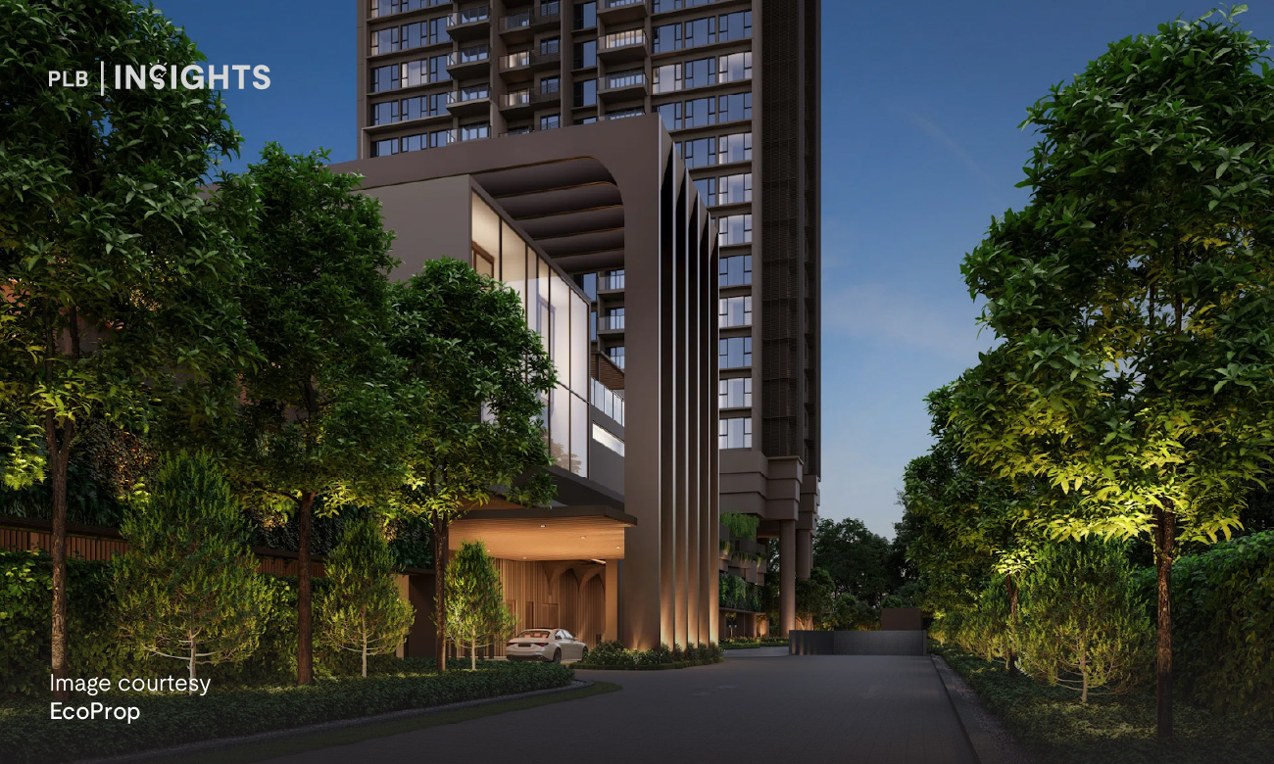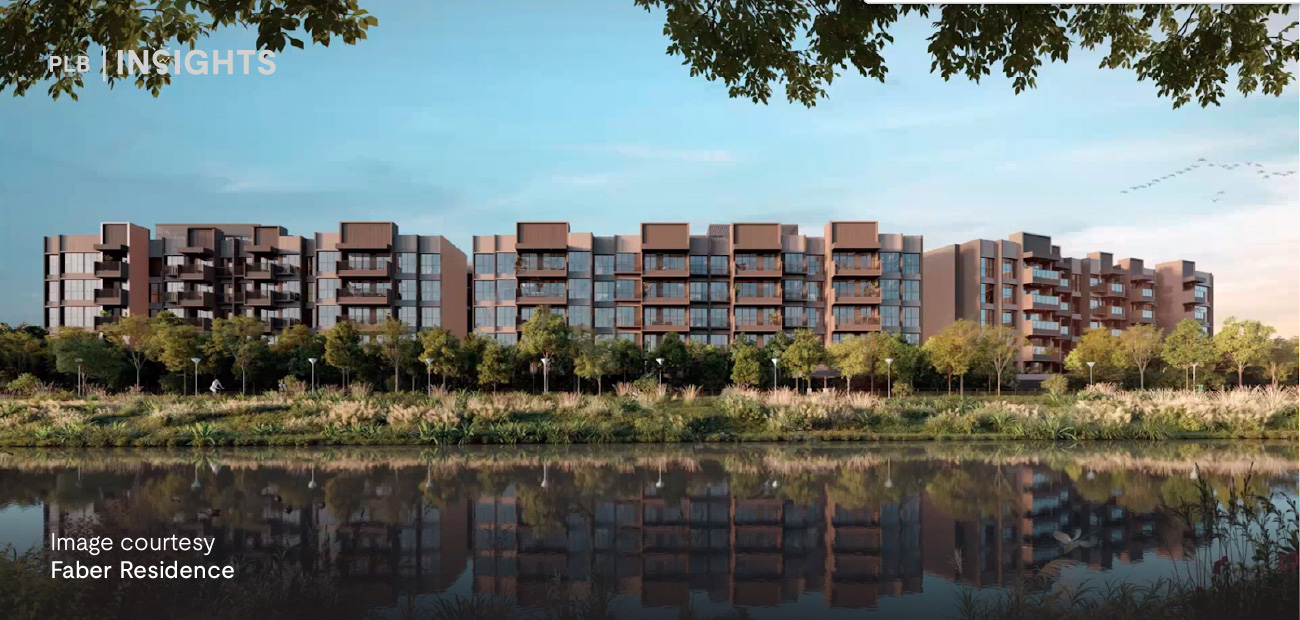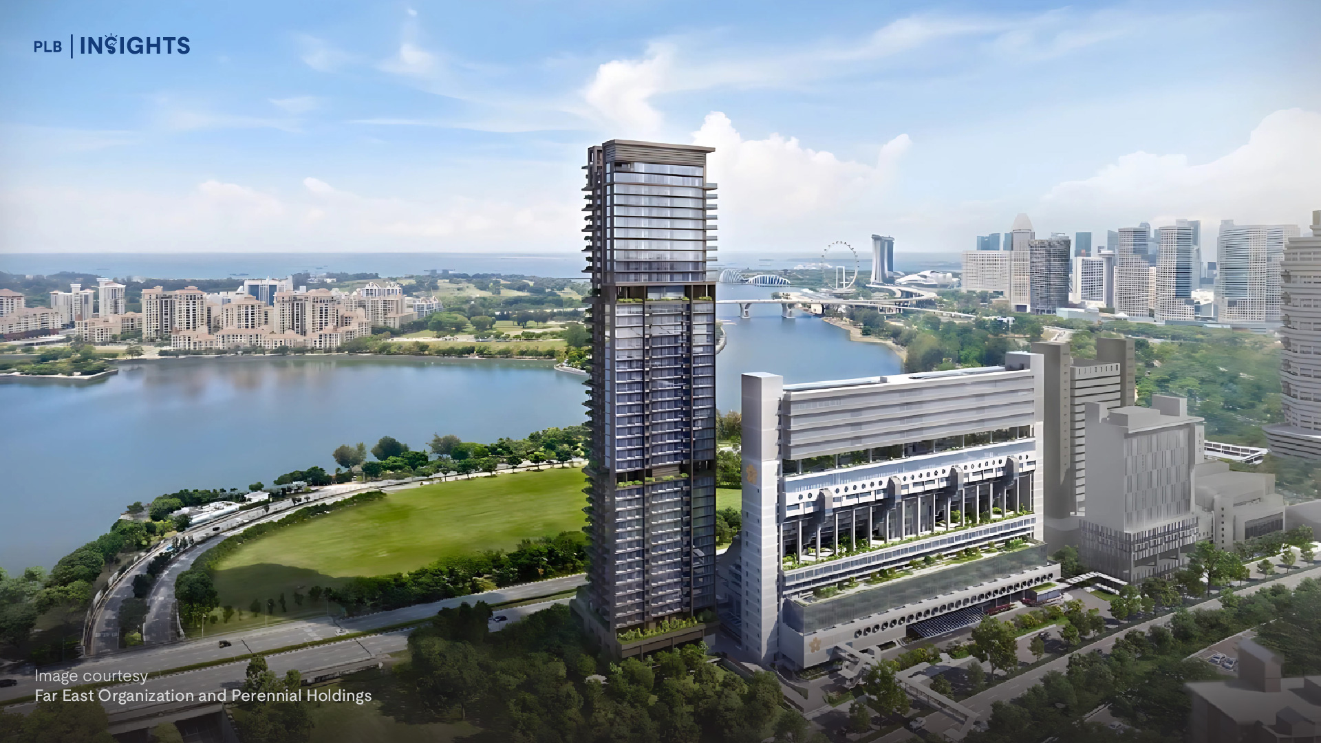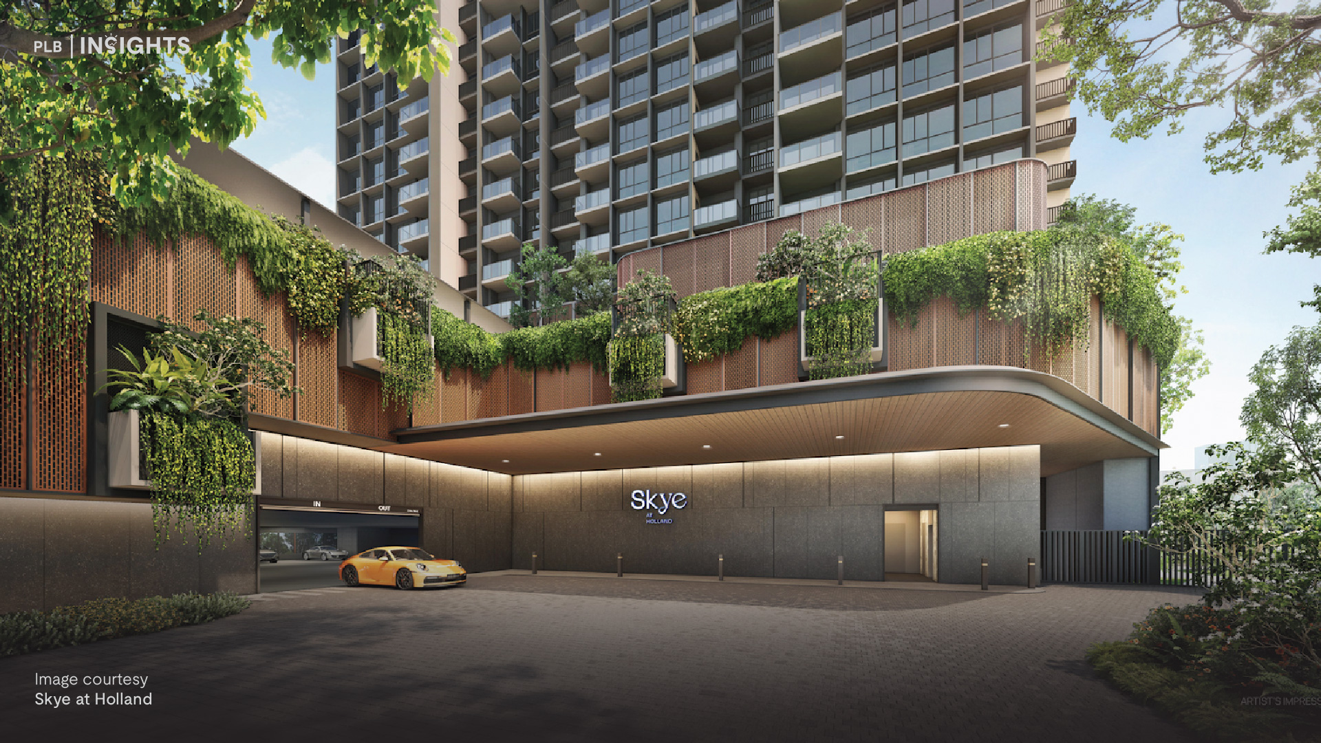
Nestled within the popular Seletar landed enclave of District 28, Belgravia Ace is a new Freehold Strata Landed development by renowned Real Estate developers, Tong Eng Group. It consists of 107 residential units, comprising 52 pairs of Strata Semi-Detached houses and 3 Terraces. This project sits on a sprawling land size of 290,520 sqft, more than twice the size of its Strata Landed neighbour, Belgravia Green which is also by the same Developers. Something that strata landed lovers will be thrilled to hear about is that with the luxury of space, the developer provisioned more than 30 communal facilities to cater to all ages and profiles of future residents.
Location
Belgravia Ace is located within the major landed enclave of District 28 that is bounded by Yio Chu Kang Road and Ang Mo Kio Avenue 5. These major roads allow residents in this area to commute to major expressways such as CTE, SLE, and TPE in a matter of minutes. Speaking of commuting, if you were to take a stroll or drive through this area, one would notice how serene and tranquil the estate is. We feel this could be because this part of District 28 is predominantly zoned as 2-storey or 3-storey mixed landed with parks such as Stratton Park, Nim Meadow Park, and Neram Crescent Park scattered around the area. However, when it comes to MRT convenience, there are currently no MRT stations that are within walking distance. The nearest MRT stations are Ang Mo Kio and Yio Chu Kang, which require a short drive or bus ride via bus services along Ang Mo Kio Avenue 5.
Project Details
Developer: Fairview Developments Private Limited (Unit of the Tong Eng Group)
Architect: JGP Architecture Private Limited
District: 28
Site Area: 26,990 SQM / 290,520 SQFT
Tenure: Freehold
No. of Units: 107 (104 Semi-Detached, 3 Terraces)
Expected TOP: 31 January 2028
If you have not heard of Fairview Developments Private Limited, these guys developed the majority of the landed and strata landed developments in the Seletar Hills area. Their notable works include 8 @ Stratton, Belgravia Park, and Stratton Park. Their dominance in this area is made possible by accumulating land banks over more than half a century of history in real estate development. Belgravia Ace is the last development to be launched under the Belgravia Project umbrella. Its predecessors were the already completed Belgravia Villas, and Belgravia Green, which is still under construction.
The architect employed to wrap up the Belgravia Project in style is JGP Architecture. With more than 35 years of experience, the multi-time Asia Pacific Property Awards winning Singapore based company has a decorated portfolio that consists of commercial and residential projects, both locally and within the Asian region. The firm also has offices in Shanghai and Kuala Lumpur, just to name a few. With a proven track record like theirs, potential buyers can be assured that the developers have selected an architect that is befitting of this star project.
While Belgravia Ace occupies the largest land plot of the three, the total number of units do not differ much from that of Belgravia Villas and Green. This means that residents here enjoy a less dense project with more spaces for communal facilities and building setbacks in-between units, thus giving residents more privacy, airflow into the units, and a sense of openness within the grounds. With reference to the site plans below, in Belgravia Ace, every row of houses enjoy a constant 18M of pocket space in-between the rows.Compared to Belgravia Villas, only units on the far left of the site enjoy a more expansive pocket space whilst the spaces between the row of houses converge to as close as just 10M on the other side. This characteristic is also visible at Belgravia Green as the orientation of the units is identical to Belgravia Villas.

Image courtesy Belgravia Ace Official
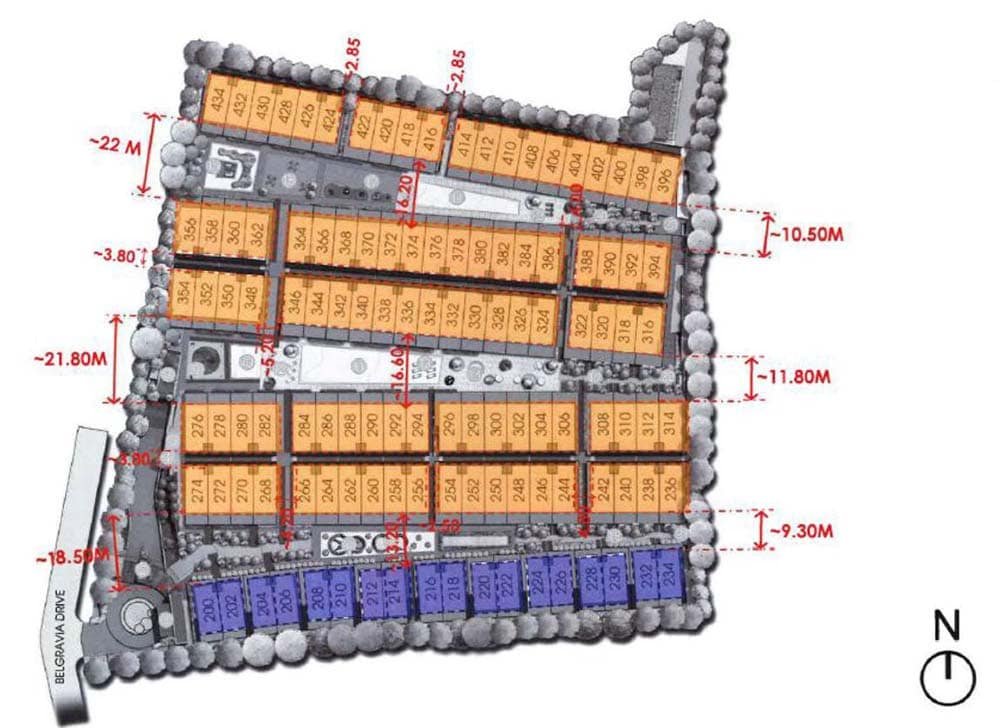
Image courtesy Buying Property Singapore
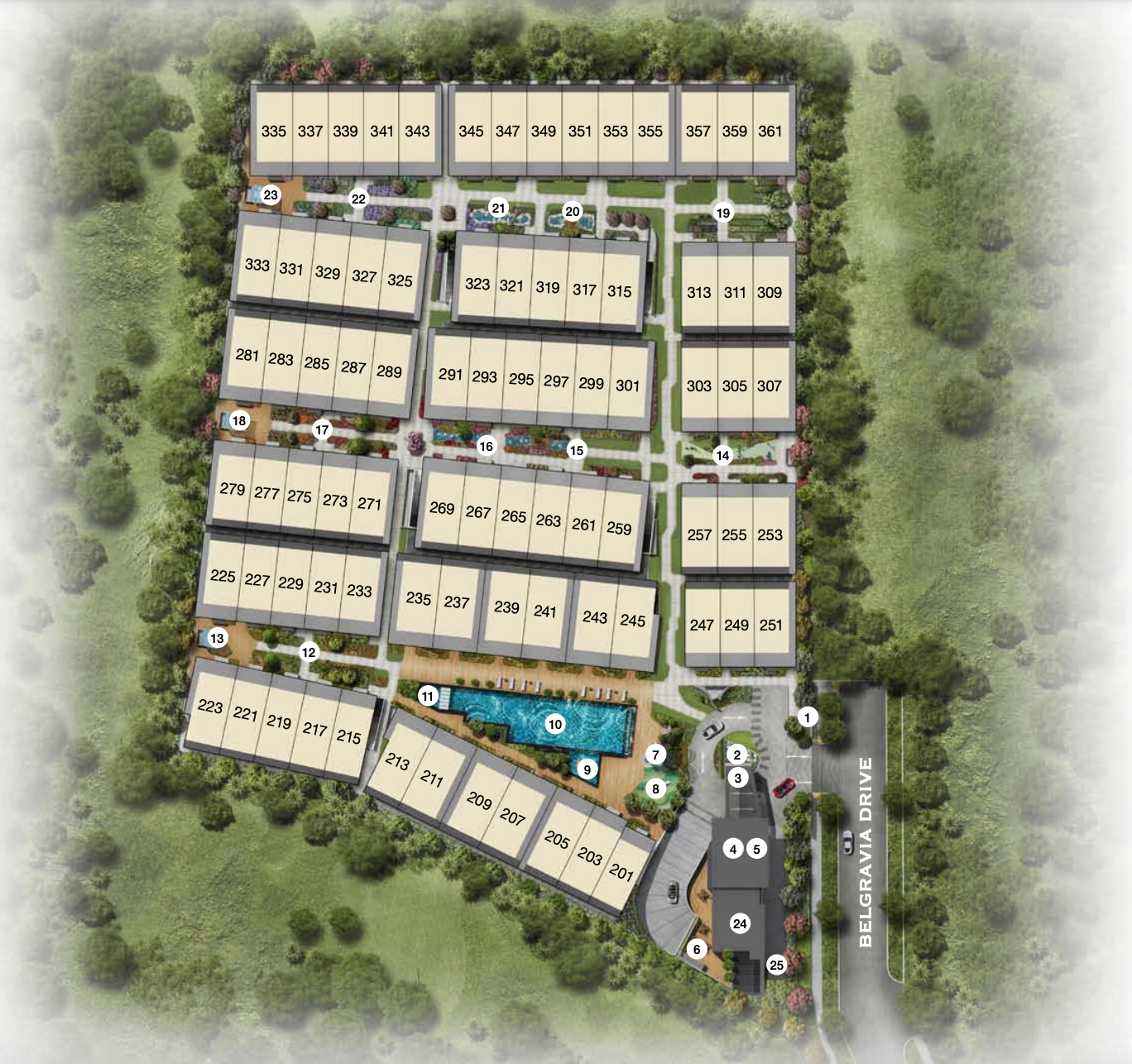
Image courtesy Esingapore
Facilities

The development’s main entrance is accessible via Ang Mo Kio Avenue 5. It is unique because the development is located at the tail end of Belgravia Drive, essentially creating a cul-de-sac once it is completed. This offers residents privacy, and less congestion as this road would only be utilised by residents and their visitors.

Upon clearing the guardhouse, a linear driveway of sorts brings residents to the roundabout drop off zone, which we think adds an element of luxe and exclusivity to the arrival experience. A water fountain feature anchors the sheltered drop off area, and right above are levels 2 and 3, where the Clubhouse and Gym are located.

One thoughtful touch that we noticed is that the communal facilities are all located on higher grounds and away from the main entrance. This would certainly appeal to the main target market of this development (families with children) as parents can be assured that their kids will be enjoying a safe space free of traffic.
The overall outlook of the site model may seem rather uninviting as it features uniformed rows of concrete structures, but in between these rows, residents can look forward to more than 30 facilities spread across 8 themed gardens; Fire, Earth, Metal, Air, Wood, Water, Stone, and Sound.

Image courtesy Belgravia Ace Official

Situated in the centre of the development is the earth garden, and this seems like a place where residents of all ages can hang out. The facilities here include the BBQ Pavilion, the Landform Play area, the Piazza, and the 50M lap pool is located just adjacent to this space; surely there is something for everyone! However, this would also mean that houses surrounding this space may experience some play noise on the weekends.


For the introverted individuals and Zen buffs, there are also quieter and softer spaces like the Rendezvous Alcove, Reading Pods, and Whispering Pond located on either side of the development.
Overall, it seems like the developers have indeed planned different facilities to meet the needs of different ages and profiles, very well done. One honourable mention is the addition of a putting green located at the Air Garden. While we think this is the developer’s answer to not having a Tennis Court, it is nonetheless a very efficient use of space and great selection of sport for the affluent target clientele.
Price Review
Here are the estimated quantum prices of the various house types:

If you are shopping for strata landed home in D28, chances are you have probably flirted with the idea of getting a pure landed in the area. So let’s look at how the quantum of a Semi-Detached in Belgravia Ace fares against similar-sized pure landed Semi-Detached nearby.

At first glance, one might think that the price for Belgravia Ace is steep as the quantum for this strata landed project compared to pure landed is virtually identical. However, if we look deeper into the numbers, with $4.1Mil to $4.5Mil, one can only get a pure landed house with a buildup area of 4,000 sqft and below. If you are looking for space and considering the Stratton Green area where there are bigger Semi-Detached houses of up to 4,3xx sqft, quantum prices there are already approaching the $6Mil mark. Furthermore, albeit being built by reputable developers, these row of landed houses at Stratton Park, Stratton Green, and Belgravia Park were developed in the late 1990s and early 2000s, hence having a façade which skews towards the earlier architecture of the 90s. However, for buyers who want the status of owning a pure landed home, the option of buying an older house (which would have a more palatable quantum) and rebuilding it is always on the cards. If you appreciate a newly built structure with exquisite modern designs, coupled with the luxury of enjoying full condo facilities as deliberated above, these launch prices might make sense to you.
Now let’s take a look at pricing comparison of other strata landed developments in the vicinity in terms of overall quantum and per square foot pricing.
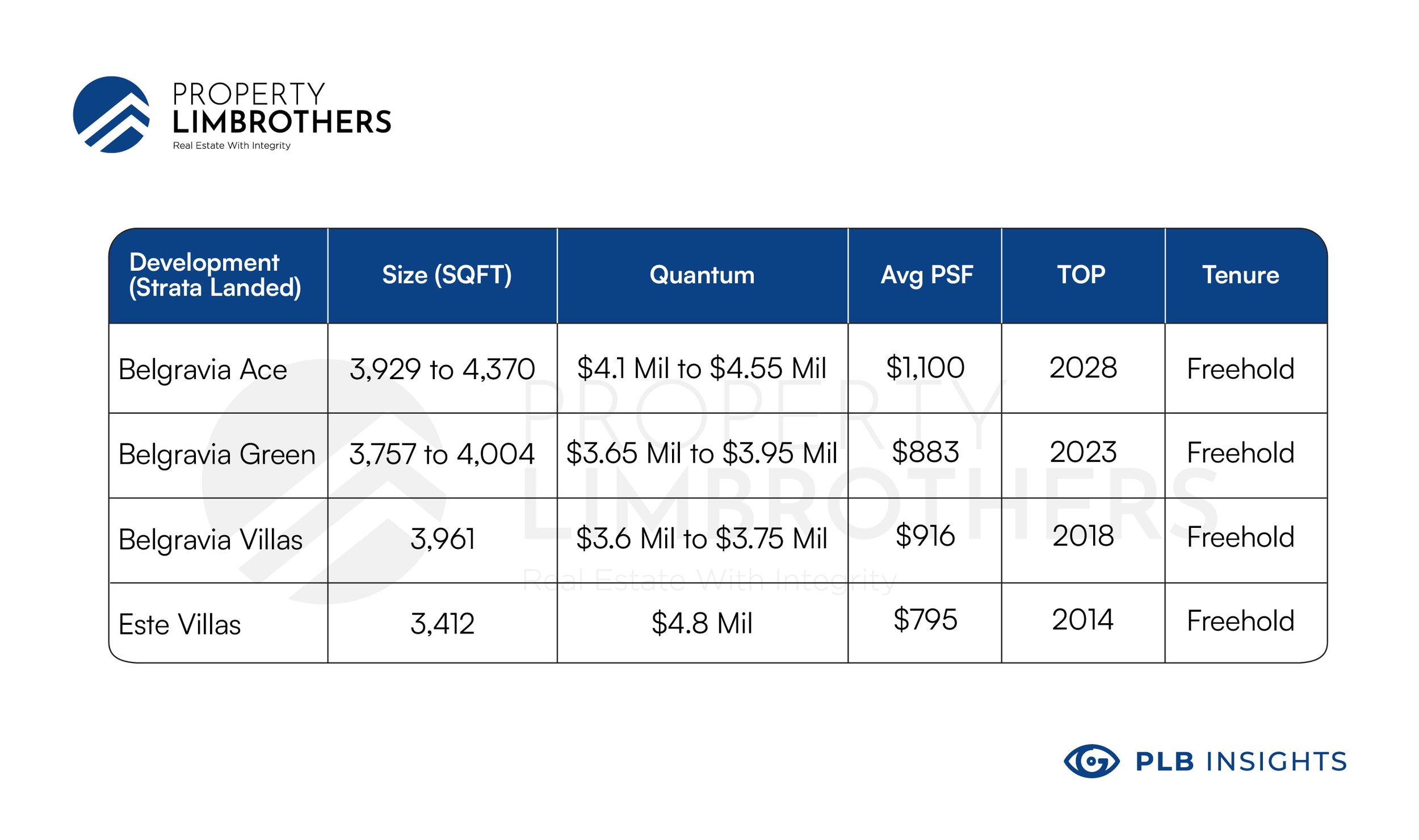
When compared to its peers of the Belgravia Project, it is no surprise that Belgravia Ace would cost more. This could largely be due to the fact that Belgravia Ace is the largest and newest of the three and that the buildup area of the Semi-Detached units here is slightly bigger. Interestingly, there is a Semi-Detached unit at Este Villas; a freehold mixed strata landed development that is located adjacent to Belgravia Ace, that is listed at a whopping $4.8Mil. Hypothetically, if this price sticks, and you are getting the most expensive unit at Belgravia Ace at $4.55Mil, you would be getting a strata landed home that is 14 years newer, at a discount of 5.5% or $250,000.
At an average psf of $1100, Belgravia Ace is transacting at 24.5% higher than the average psf of $883 at its new launch neighbour Belgravia Green. However, it is important to note that out of the 81 units at Belgravia Green, only 10 are Semi-Detached status, the rest are Terraces. Hence the disparity in the average psf is not alarming. When compared to resale freehold strata landed in the vicinity, Belgravia Ace is transacting at a premium of 20% and 38% to Belgravia Villas and Este Villas respectively. Similarly, both of these resale projects consist mainly of Terraces, but the disparity between Belgravia Ace and Este Villas is quite substantial, so one could look to shop there if you are looking for a cheaper option if you do not mind the smaller and slightly older nature of the development. With that said, you might have missed the train as this disparity could also be the reason we are seeing listings at Este Villas asking for much higher quantum now as seen above.
Unit Mix

Semi-Detached Type A: 18
Semi-Detached Type B: 18
Semi-Detached Type C: 68
Terrace Type D1: 1
Terrace Type D2 (Corner): 2
Unlike its peers of the Belgravia Project, which consist of mostly Terraces, 97% of Belgravia Ace is predominantly made up of Semi-Detached strata landed houses. Of the 107 units, only 3 are Terraces; 2 Corner Terraces and 1 Inter Terrace. Unfortunately, if you were eyeing up the Terrace units, you will have to look elsewhere as all 3 Terraces are sold at the time of writing.

With reference to the site plan above, the distribution of the different types of houses is very uniform and clear. The smallest category of Semi-Detached houses, Type A, are all located at the first row fronting towards the main entrance and guardhouse. This, however, does not mean that residents here enjoy unblocked views as the strip of arrival road leading to the drop off area is actually flanked by Belgravia Villas on the right and Belgravia Green on the left. Additionally, the houses within each of these projects are all built up to 3 storeys with a roof terrace. That is identical to what has been planned for the Type A category, and thus, residents here should expect limited views. On the flip side of these houses are where the largest Semi-Detached houses, the Type Bs are situated, and residents here get an internal facing. The houses on this stretch will either be facing the facilities of the Air Garden or lush green landscaping, which main purpose is to act as privacy screens from their Type C neighbours.
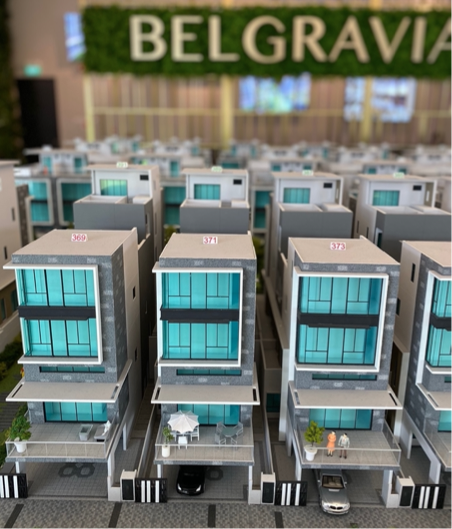


An interesting thing that we noticed from the site plan and model is that the Type A and Type B houses enjoy the luxury of not having a side party wall despite their Semi-Detached status and are instead adjoined at the back of each house. Homeowners get to enjoy setbacks on either side of the house, which allows more room for privacy and space for residents with green fingers to do their own gardening. It could also double up as spaces for natural clothes drying or just for the little ones to run around. This feature makes it feel like you are living in a home with Detached status, and surely this has earned the project some brownie points.
The last category of Semi-Detached houses, Type Cs, populate the remainder of the site. 20 Type C houses and the 3 Terraces enjoy the same internal-facing as Type B houses, while the remaining 48 gets an internal-facing with the 50M lap pool as the main attraction. With regards to the directional facing, there is nothing much to complain about as the entire development is in a North-South orientation. This means that residents should not expect any afternoon sun but a very slight angle of the morning sun as the development’s orientation is slightly off true North.
Semi-Detached

Image courtesy Belgravia Ace Official

Image courtesy Belgravia Ace Official

Image courtesy Belgravia Ace Official
There are 3 types of Semi-Detached houses, and their sizes are 3,929 sqft, 4,370 sqft, and 4,058 sqft for Type A, B and C respectively. The similarities between all 3 types are that they all have 5 bedrooms, 4 bathrooms and 1 WC, a lift, homeshelter, and all houses have a built-in furniture deck above the dry kitchen. This is possible due to the 4.95M high ceilings on the second floor of a Type A unit, and first floor of Type B and C units. We think that these high ceilings are brilliant as the furniture deck could not be more apt for homeowners to utilise as a work from home space, which almost seems like a staple feature to have for homes built in this post pandemic era.
The first difference between Type A, and Type C is that the former has a smaller car porch. It measures 5.7M by 5.6M compared to the 5.7M by 6.5M sized car porch in Type C. Not that much of a difference in our opinion. The stark differences between the two types is bedroom 5, the basement level, and the roof terrace. Besides not having a basement level, bedroom 5 in Type A is situated on level 1 where the car porch, homeshelter and WC is also found. This contrasts with Type C where all of the bedrooms are located on levels 2 and 3 which gives the occupants an elevated view and possibly more sunlight to flood the room. While some may argue that it is crucial to have a granny’s room on the ground floor, we do not see that as a problem because all units are future proofed with grade A lifts as deliberated above. Another notable difference is that Type C has a roof terrace space that is solely for entertaining guests while Type A has a smaller roof terrace space on the Attic level together with 2 common bedrooms. We think that if you are someone that likes to have friends and family over for gatherings, Type C would be your ideal choice as this segregation from the bedrooms allows you to entertain without the worrying about disturbing those in their bedrooms.


Now you may be wondering what about Type B then? Besides a bigger car porch that measures 5.8M by 8M, the main difference between Type B and Type C would be the addition of a dedicated enclosed family room on the roof terrace in Type B. The developers have staged the space to be an informal living area with indoor outdoor living concept but really, the use of this space is not bounded by that. It could be a Yoga room, games room or even a home office with elevated views to break away from the stresses of work.
Our Pick

Of the three types of Semi-Detached houses in Belgravia Ace, our pick would have to be houses number 389, 391, and 393 which are the Type B, 4,370 sqft layout. These houses face North and enjoys an internal facing that front towards a lawn space that is decked out in greenery. Despite being internal facing, they are about 4 to 5 houses away from the main facilities area. This means that you do not have to worry about noise at the playgrounds and BBQ pavilion area, especially on the weekends.
Another reason for our pick is that all three houses enjoy slightly more privacy than others. For instance, house 389 does not face any neighbour directly and instead, it faces the pocket of space between houses 403 and 405. On the other hand, houses 391 and 393 both enjoy 9M of space between them, and this is on top of the small setback on the other side which all Type A and B houses enjoy. Furthermore, this lane of Twisty Path leads down to a dead-end road that serves the few houses in this corner of the development and thus, we expect it to be underutilised. This feature gives owners of this unit unrivalled levels of privacy, airflow and sunlight into the house which we think is a great bonus. Presently, 72% of the Belgravia Ace project has already been sold and approximately 30 units remain.
Should you be interested to find out more about this project, or any other project for that matter, feel free to contact our consultants. Till the next article, take care, and as always – PropertyLimBrothers, always happy to show you the place.



