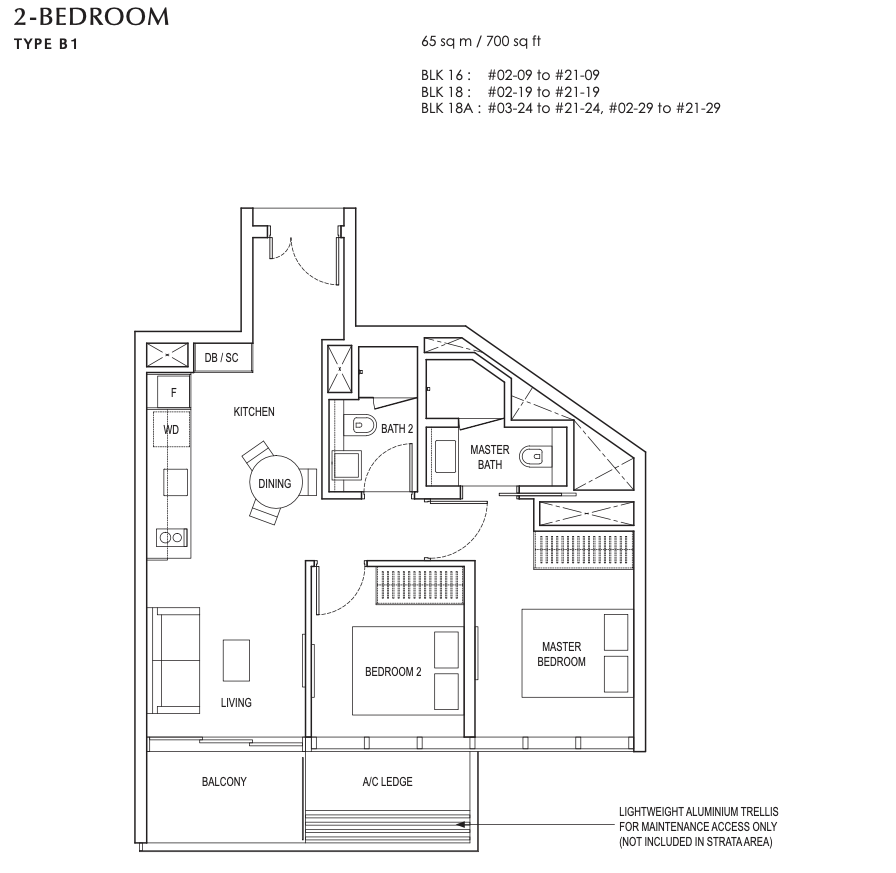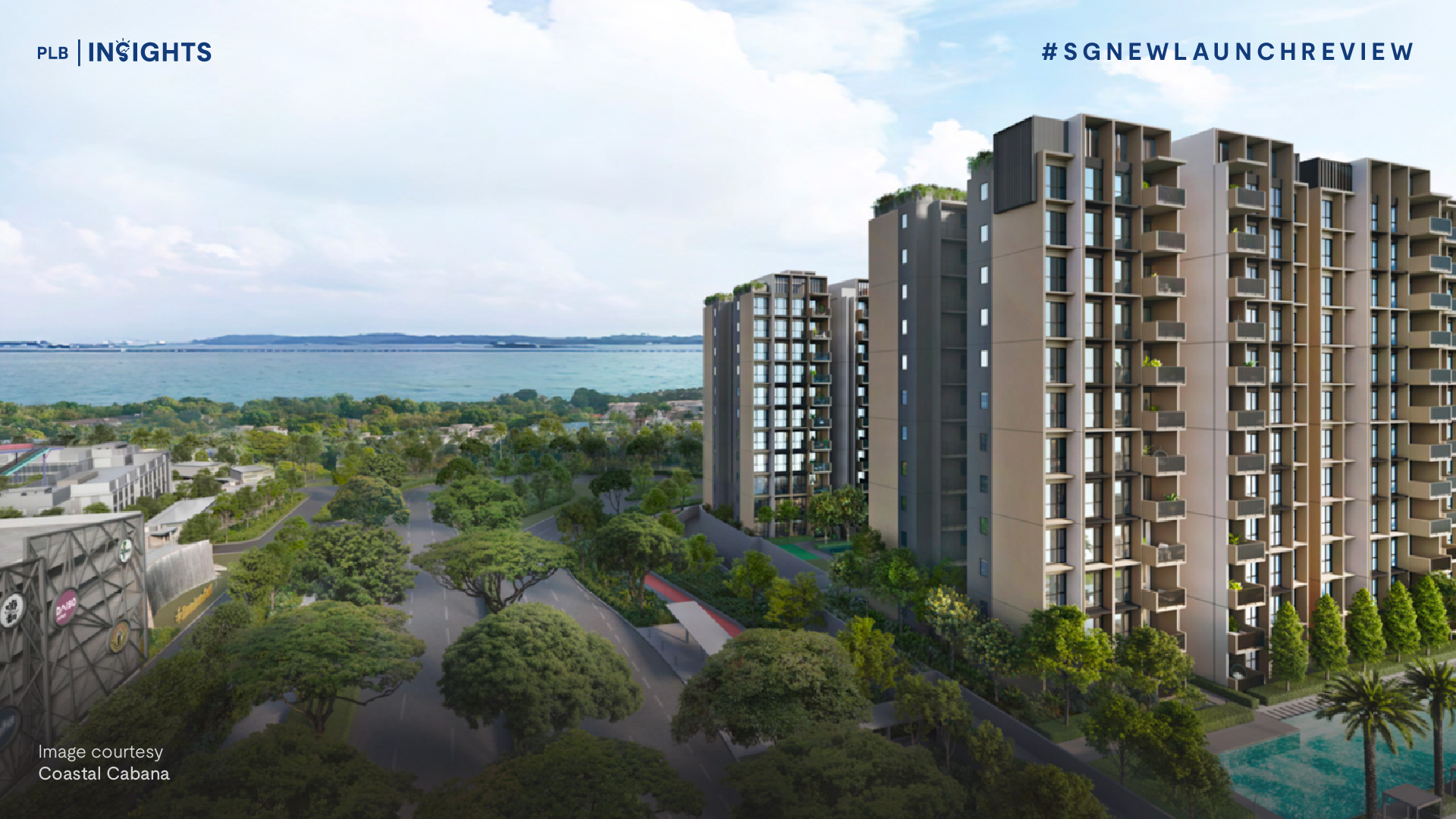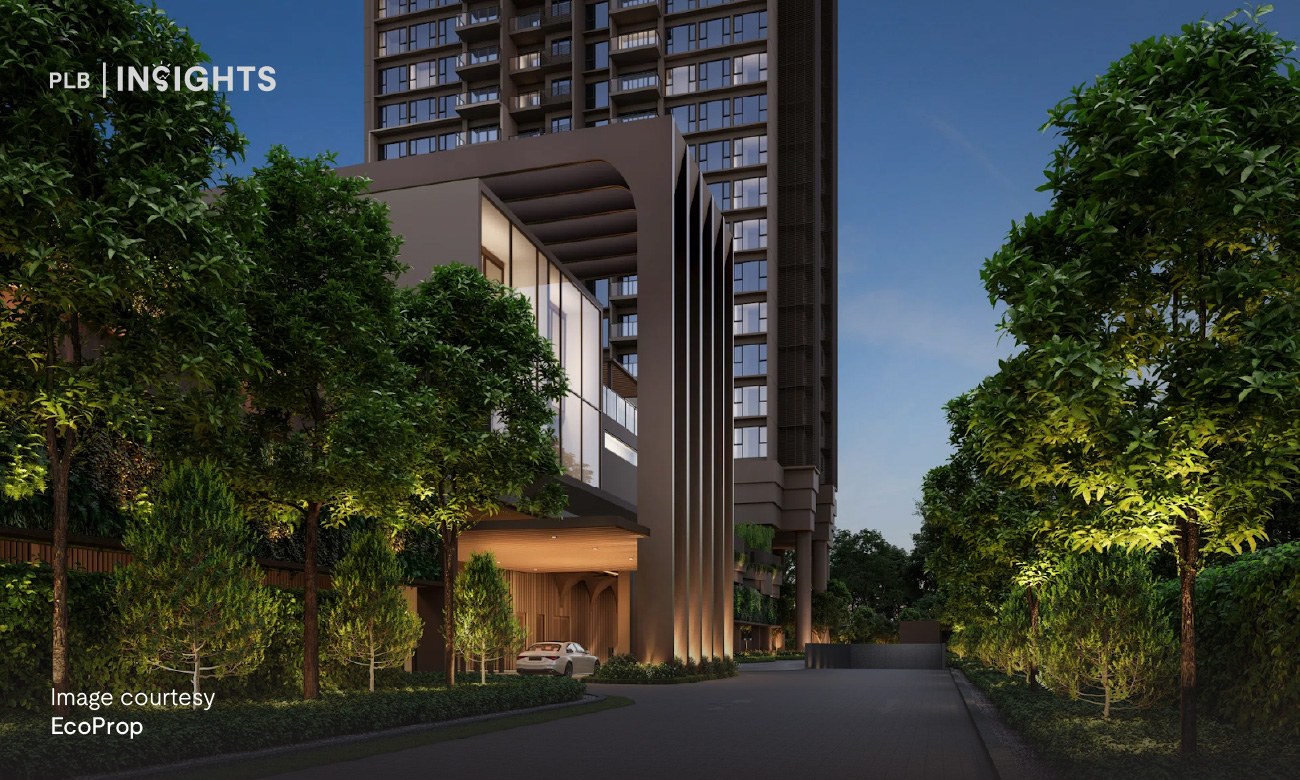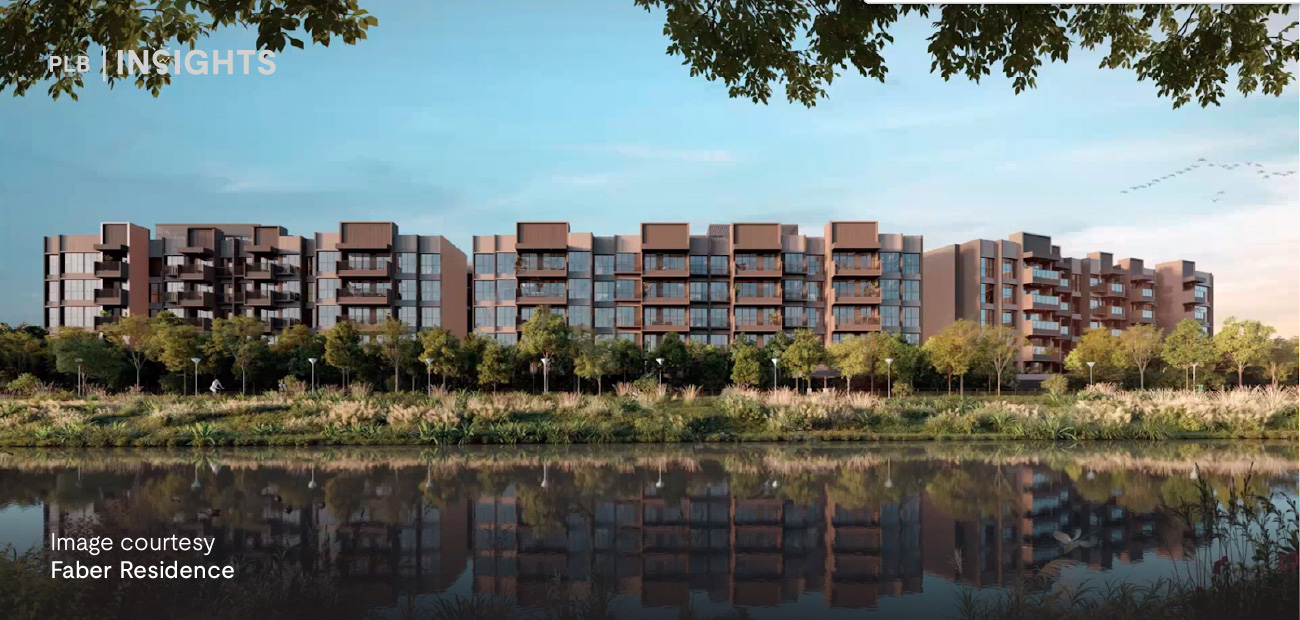TL;DR
The former Amber Park is now the current Amber Park. Developer, City Developments Limited (CDL), is taking a second bite of the cherry. Whilst surrounded by dense competition the architecture and facility offerings of Amber Park offer it a competitive edge over the rest – evident from its growing resale prices over the last decade that still continue to rise today. In this unique district with minimal public housing, the upgraders are possibly those who have profited from their older developments. With no lack of attention to the D15 region, Amber area, in particular, we would expect this development to grow in popularity in the years to come.

Developer: Joint Venture between City Developments Limited and Hong Realty
Architect: SCDA Architects Pte Ltd
District: 15
Address: 16, 18, 18A Amber Gardens
Site Area: 19,851 sqm / 213,676 sqft
Tenure: Freehold
No. of Units: 592 residential units
TOP: 2023
+
-
Communal Roof Terrace (The Stratosphere)
-
2 Entry points
-
Large Land Plot
-
Majority offering of larger sized layouts
—
-
Lack of sporting amenities (Tennis/Basketball/Multi-Purpose Courts)
-
Some inefficiencies in layout with long corridors
-
Two-thirds of the development will have some West Sun
The Details

Doesn’t this structure look uncannily similar to another iconic structure by the bay with 3 towers and an elevated roof terrace? However, this one you do not need to pay per night, it is a one-time payment for an entire lifetime, literally. The current Amber Park, also the former Amber Park, was developed by City Developments Limited (CDL). During the en bloc fever of 2017, the successful bid by CDL for the collective sale at $906.7 million set a fresh record for freehold collective sales. The former 200 unit development was initially planned to yield around 800 luxury residential units but has since been revised into the current 592 units. Rightfully so, since 66.2% of the developments are ranging from 2 Bedroom + Study types to 6 Bedroom Penthouses. The developers have deliberately positioned the development to attract demographics like young couples, retired couples to even extend families rather than having more of the 1 & 2 Bedroom types to attract investors. After all, majority of the homeowners who buy into District 15 are usually looking for their own-stay unit for the convenience and amenities in the area. Sales for Amber Park started sometime in May 2019 and at the moment of writing, about 74% of the development has been sold.
The Developer & Architect

The developer, City Developments Limited (CDL), needs no further introduction. With a sterling reputation, established development history and a good track record within and outside of Singapore, what more can we tell you that you have not already read repeatedly from the various reviews on the various developments in the recent years that they have had a hand in? We could go on further and repeat this generic info again for you, but we would rather shift our focus to the architect. CDL has appointed SCDA Architecture and Chan Soo Khian, an award-winning architect, to design this project. Some of their notable local projects include Leedon Residences, Cuscaden Reserve and SkyTerrace @ Dawson. We noticed the SCDA uniformly embraces the use of floor-to-ceiling windows across most of their developments. However, this elevated roof terrace is likely to be a first for them. Perhaps the inspiration was taken from SkyTerrace @ Dawson to further showcase their architectural capabilities.
While we cannot be sure of the technicalities, we wonder if the development could have been taller if the roof terrace did not pose a load-bearing issue. As per the Gross Plot Ratio 2.8, the development could have been 4-storeys taller up to 26-storeys. However, our guess would be that rather than benefiting another 4-storeys of residents to have unblocked views, the architects and developers have chosen to allow those on the lower levels to enjoy the same majestic views. This would definitely be a positive for those who do not want to pay a premium for being on the higher floors. We have also noticed an increased utilisation of the roof in many high-rise developments, some with even a full-stretch infinity pool like the one in Alex Residence. But none are like the one in Amber Park with a 600M jogging track. We’ll talk about the facilities a little more in the later section of this article. For now, let’s take a look at the prices.
The Prices

There is no lack of new launches within District 15. Our Insights Team has taken the liberty to compile the prices of some of the more notable new launches in the district. At first glance, given the luxury clout that Amber Park has been positioned, prices would still be considered reasonable amongst the new launches in the area. Amber Park sits atop 213,676 sqft of land – while the other developments range from 24,000 – 69,000 sqft. Land size is the biggest edge that Amber Park has over the other developments. The main difference in varying land sizes would be the number and extent of facilities offered. Having lesser land would also mean having lesser residential units, especially since all four other projects are all single block developments. If living in a lesser populated development is a positive for you, then you may want to consider these boutique high rise developments. However, do be prepared to have lesser neighbours to share that monthly maintenance fee with as well.
In terms of size offerings, Amber Park stands out as having some of the larger 1 & 2 Bedrooms while the 3 Bedrooms remain pretty standard when compared to recent new launches. The units offered in Amber 45 are slightly larger and competitively priced at the same time. Perhaps that is the reason for the 100% sold status for buyers who prioritise the comfortable entry quantum. For those that remain, we do not notice much of a price disparity across the different variations. However, considering that there is not much disparity in prices, we believe Amber Park will attract potential buyers for the extensive land size and facility offerings.
New Launch vs Resale

Amongst the surrounding mid-density developments, Amber Park has definitely established its position as a luxury project, commanding an average PSF of $2,400. Before we get into the Price Disparity between projects, it is noteworthy that across the new launches that were mentioned earlier, each has an average PSF prices range from $2,300 – $2,500.
District 15 is a unique city fringe district, with only three public housing enclaves. Even so, the public housing enclaves are relatively older, with lease balances ranging from 46 to 67 years. This leads us to assume that the demographic of the residents in these public housing enclaves are in their more senior years. While condominium popularity has largely been attributed to HDB upgraders in the vicinity, district 15 is a little different because of the lack of public housing around it. The likelihood of the “upgraders” are hence likely to stem from resale developments. The PSF growth rate within the Amber area is very encouraging for future residents, as it reflects the popularity of the area. However, these developments that surround Amber Park are getting older, which point towards a future where buyers would buy into the newer developments to profit from the sale of older projects.
Such a trend is likely to allow CDL to confidently offer a majority of larger units with more bedrooms in the expectation of those who want to “upgrade” into a more updated development and facade. Instead of maximising the plot ratio and building smaller units to artificially depress the PSF prices. We believe that prices of the new launches are forward-looking and are pricing in the disparity across districts.
Price Disparity across Districts
If you have been keeping up to date with the property market, you would definitely have heard of the new integrated development in the East. We have recently reviewed Pasir Ris 8, and we must admit it is a very attractive development. At the time of writing, despite recently being introduced to the market, it is already 88% sold. However, the popularity caused a huge uproar that has initiated a review from URA on the regulation of the sale process. How does that affect us? A moment ago, we highlighted the average PSF prices in the Amber area, ranging from $1,600 to $1,800, whilst, the PSF for Pasir Ris 8 has topped $2,000. Given this disparity, the resale supply in the Amber area seems like a steal. Along with the fact that the average PSF prices in Pasir Ris 8 are at $1,600 and developments in the OCR region are revising their prices, referencing Pasir Ris 8 as the benchmark.

Given this disparity between the OCR and RCR region, we believe that this disparity could further fuel the RCR resale market. For the same price tag, would you consider city fringe living or the serenity of the coastal suburb? That decision is entirely up to you. Those who profit from the sale could likely look to expand their property portfolio and buy into newer developments like Amber Park.
The Development
Now, a closer look at the development itself.




There are two entry points to Amber Park. Considering the luxury factor of this development, we find the facilities offerings lacklustre. There is a private dining facility within Club Amber (Clubhouse) that is complemented by their concierge services (more on this later). Most of the development is surrounded by landscaping, with the water facilities broken into sections in the middle of the development. Personally, we think that the facility space could have been better utilised to provide more diverse facilities. For example, in place of the additional entryway and welcome lobby, there could have been a multi-purpose court of sorts for tennis, basketball, etc. Perhaps, the developers were hoping that residents could compromise for outdoor activities nearby in East Coast Park. However, we do like the orientation of the substation and bin centre, nicely tucked away in the extreme corner. We also noticed that about two-thirds of the development has some sort of West Sun-facing, but these are also the units with the best views, especially those on the higher floors and sea-facing. Those who do not appreciate the direct glare may opt for the inner facing units, as you can always get your dose of Vitamin D at the pool facilities or by the beach.
The Stratosphere Level 22



The Stratosphere Level 22 – perhaps the main attraction for this development. Potentially allowing all residents an unobstructed view of the coast no matter which floor level you stay at, The Stratosphere, which is the elevated roof terrace, features another dining area, with the added benefit of dining with majestic views. The 600M Jogging Track in the skies is well complemented with other exercise facilities like the Gymnasium, Yoga Deck and a Spa Pool. The three blocks of residential units are connected via the elevated bridges, which form part of the jogging track. This elevated facility space is definitely one of its kind, mimicking the same exclusivity that you would find in Marina Bay Sands, less the infinity pool. With the smart use of rooftop space, we are curious if more developers will start offering such a space in order to entice buyers who want the views but do not want to pay the premium. For now, we can only wait and see.
Unit Distribution





Immediately, you will be able to notice that the developers have opted for a majority of larger units from 2 + Study layouts and above, with even 6 bedder penthouses (1 out of 4 units left, by the way). The 4 & 5 Bedroom Premium layouts have also adopted a modular stacking, providing the same views for these premium units. We also noticed that most of the layouts have a good level of flexibility of reorganising the layout with hackable walls, which would be a positive for many owners. For patio lovers, there are only 9 units which are at least 2 Bedroom + Study, layouts that are more livable for young couples and families. Just for reference, the developers have provided high-end Swiss brand V-ZUG and German brand Bosch for the kitchen fittings and appliances. The bathrooms are furnished with a mixture of Grohe, Geberit and Villeroy & Boch accessories. Time to dive into the specifics.
1 Bedroom


All 1 Bedroom units come with a study, in line with the theme of luxurious and spacious living. There is a potential for a second bedroom and separate rental given the common access to the Master Bathroom, rather than the conventional direct access from the Master Bedroom. However, we would advise against doing so, as this is D15 after all: tenants who want to rent around the area would unlikely to appreciate the small cramped space. Plus, there is no lack of options within the districts. Here, positioning it as a 1 + study for a more comfortable living may benefit investors better. Another positive of the unit is the designated space for a dining area in place of the recently trending concealable/foldable tables built-in with the countertops. While those are relatively space-efficient, it also allows the developers to save space within the units. At 463 – 484 sqft for the non-patio units, we find the space very efficient given its rectangular shape but would still prefer the option of direct access to the Master Bathroom from the Master Bedroom. At the time of writing, all 1 Bedroom types have been sold out, and interested parties may keep a lookout for resale units.
2 Bedroom
There are five different 2 Bedroom layouts available, 4 of which are 2 + Study layouts. The developers have chosen to showcase Type B2 in their showflat, which is the only 2 Bedroom type that has 1 Bathroom shared amongst the other bedroom and your potential guests. This may explain being the only leftover layout available from the developers, while all other types have been sold with the exception of the six patio units. There is also a lack of ventilation for the single bathroom layout, but with two entryways, natural ventilation should suffice. There is the option of taking down the separation wall between the Living area and Bedroom 2 for those who would prefer a larger Living and Dining area, which can be reinstated back if future needs arise. Families with a single child may need to convert the dining area into a dedicated workspace to accommodate work-from-home and study-from-home situations.
3 Bedroom
Type C2 was chosen, out of 3 layouts, to be showcased in the showflat. First off, we adore the expansiveness of the combined Living and Dining area coupled with the Balcony, driving up the luxury ambience and spaciousness. For those who do not require a utility room, opting for Type C1 would allow for a lower quantum given the 200 sqft difference in floor area. The utility room is under-ventilated with a single-window airway, so perhaps natural drying by the Balcony or a dryer would be preferred. However, Type C1 is the only 3 Bedroom option that faces externally. Those who prefer more natural Sunlight may opt for these layouts in stacks 04 and 14. The kitchen corners towards the living and dining area are finished with a glass panel to allow for watching of the children when whipping up a storm.
4 Bedroom
There are no 4 Bedroom patio units within the development. Neither were any of the four layouts showcased in the showflat. All 4 Bedroom types have a wet and dry kitchen with the exception of the 4 + Study layout. The 4 Bedroom Premium kitchen layouts have a lengthy horizontal orientation, and the other two are traditional compact layouts. While both have their merits, we believe the traditional compact layout is more familiar to homeowners. All layouts come with a utility yard, except the 4 Bedroom types, which have a store in replacement of the yard. WC is uniformed in all layouts to facilitate most laundry needs. We find the 4 Bedroom layout being the most efficient use of space which has most of the features across the four types. However, if you still prefer having a utility yard, the next recommended option would be the 4 + Study types, with the Study having the versatility to be converted into a walk-in wardrobe space similar to the premium units, but at a cheaper cost. Additionally, it is the only layout without a long corridor space or catered space for the private lifts. However, if you would still prefer having two ensuites and the seaview, then the premium units would be under your consideration. But with the incorporation of The Stratosphere, we believe some potential buyers would appreciate the lower entry quantum and still reap the benefit of the views on the 22nd floor.
5 Bedroom



At 2000+ sqft, the 5 Bedroom Premium layouts have all the bells and whistles you would expect with this top of the line layouts. A very expansive Living and Dining area further accentuated by the dry kitchen space, suitable to host large parties to showcase the view that comes with the 6.0M Floor to Ceiling window gallery to the sea. The additional view does come at the expense of 237 sqft of void area. Only the patio units do not come with the void space from the 6.0M windows, but considering the first-floor view, it would have been under-utilised anyway. There are two layouts available, one with an extra study room, which could potentially be converted into an extra bedroom or helpers room if needed. Private lifts are standard in both 5 Bedroom types. All types have some sort of sea view at stacks 02, 12, 22 and 27(Best facing).
Features

Thankfully, the luxury price tag is not just for show. The developers have offered in-built smart home features that serve to future proof the houses. Just for reference, to have these smart home features in-built and hidden from plain sight requires quite an extensive amount of work to be done. The tearing down of walls to allow for the running of wires in order to keep it all nicely hidden is one main aspect that is required. The developers have also offered up Concierge services to the residents, which include housekeeping, laundry, transportation booking services, restaurant reservations and more. Some of which are subject to charges, which we are unsure of as well. Perhaps you can let us know once you have moved into the place.
Our Pick

We still find the 4 + Study layout the more efficient use of space amongst the layouts. The versatility of the Study with the potential to convert the area into a walk-in wardrobe will put this layout on par with the premium layouts but at a smaller price tag. Unless entertaining large parties, the dry kitchen is better utilised as a living and dining space. The lack of a dry kitchen area also opens up the possibility of another dedicated work/study zone in the living room. The 4 + Study layouts also have a larger balcony that can further accentuate the spaciousness of the living and dining area. Bedroom 3 could also potentially be taken down to expand the communal space if needed since the Balcony extends further towards the bedroom. Our only gripe with the layout is the stack orientation. We would have liked it better if they were at more premium facing stacks. But it is also because of the non-premium facing, the prices for the 4 + Study layouts (Ranging from $3.0M – $4.2M) are even lower than the standard 4 Bedroom layouts (Ranging from $3.4M – $4.7M). Hence, for homeowners who do not mind not having direct sea views, again, there is always level 22, The Stratosphere, to take in the majestic views.
Amenities
It would not be coastal living if we did not mention the array of amenities just right beside the development. East Coast Park had recently undergone rejuvenation in 2019. Those who are familiar with the park or make it a point to visit every now and then would have already seen the expansion of facilities and amenities. Cafes and restaurants have been given new life and an updated facade. There is also an array of activities to be done depending on whether you want to get wet or stay dry.
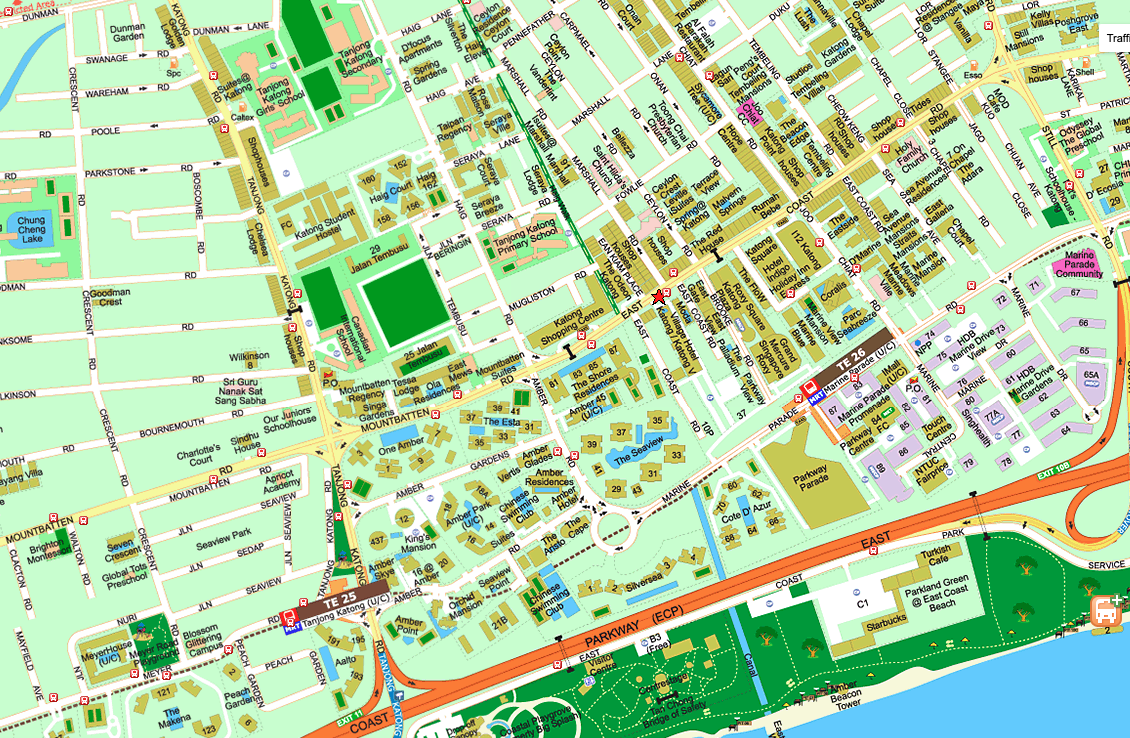
For those that prefer more cultural activities, Tanjong Katong and Joo Chiat are just further up the road. We believe that the food options need no further introduction. Even those who do not live in the vicinity would already be familiar with the establishments – and indeed, travel the distance for them. There is also no lack of malls in the area. However, do note that the former I12 is undergoing a revamp. Transport wise, the East Coast Parkway expressway takes you to both the City Centre and the Airport in under 15 minutes. Tanjong Katong Primary is within a 1km radius, while CHIJ (Katong) Primary, Tao Nan Primary, Haig Girls’ Primary and Kong Hwa School are within 2KM of the development.
Future Development
The Thomson East Coast line is definitely the most notable development upcoming in the area. Estimated completion projected in 2024 – 2025, residents will be able to enjoy an enhanced connectivity that the area was lacking in for many years. There will also be an underground mall closer to the Marine Parade station, which spans around 133,000 sqft in size, allowing residents to enjoy even more leisure options. The final development that may potentially benefit the area is the relocation of Paya Lebar Airbase. However, unless the developments are very significant and monumental, we do not foresee that having much relation to the district. Overall, the future potential of the area is quite encouraging, and we are excited to see the completed structure of Amber Park.
Our Take

There are not many developments with such an extensive and connected communal roof terrace. While we would have liked to see a wider array of facilities within the development, the developers may have hoped to compensate this with the amenities nearby. Amongst the competition of this New Launch season, this development stands out with unique grandeur. Prices across the new launches are also very competitive, with not one standing out more than the other. Here, layout sizes are relatively larger than mass-market products with some differentiating features. Although only a few premium stacks get to enjoy some kind of view of the sea, this can be easily compensated with The Stratosphere.
The enthusiastic resale prices do not only indicate the ability for homeowners to upgrade into a more updated development, but also hints at the potential and popularity of the area. With OCR region prices slowly inching and catching up with the RCR region, we foresee that more homeowners will start to appreciate the prices in the City Fringe area. With no lack of attention to the D15 region, Amber area, in particular, we would expect this development to grow in popularity in the many years to come. If you would like to find out more about this development or have some questions regarding the district, feel free to contact our consultants. We would be more than happy to help you along the journey. Till our next article and as always — PropertyLimBrothers always happy to show you the place. Take care!


