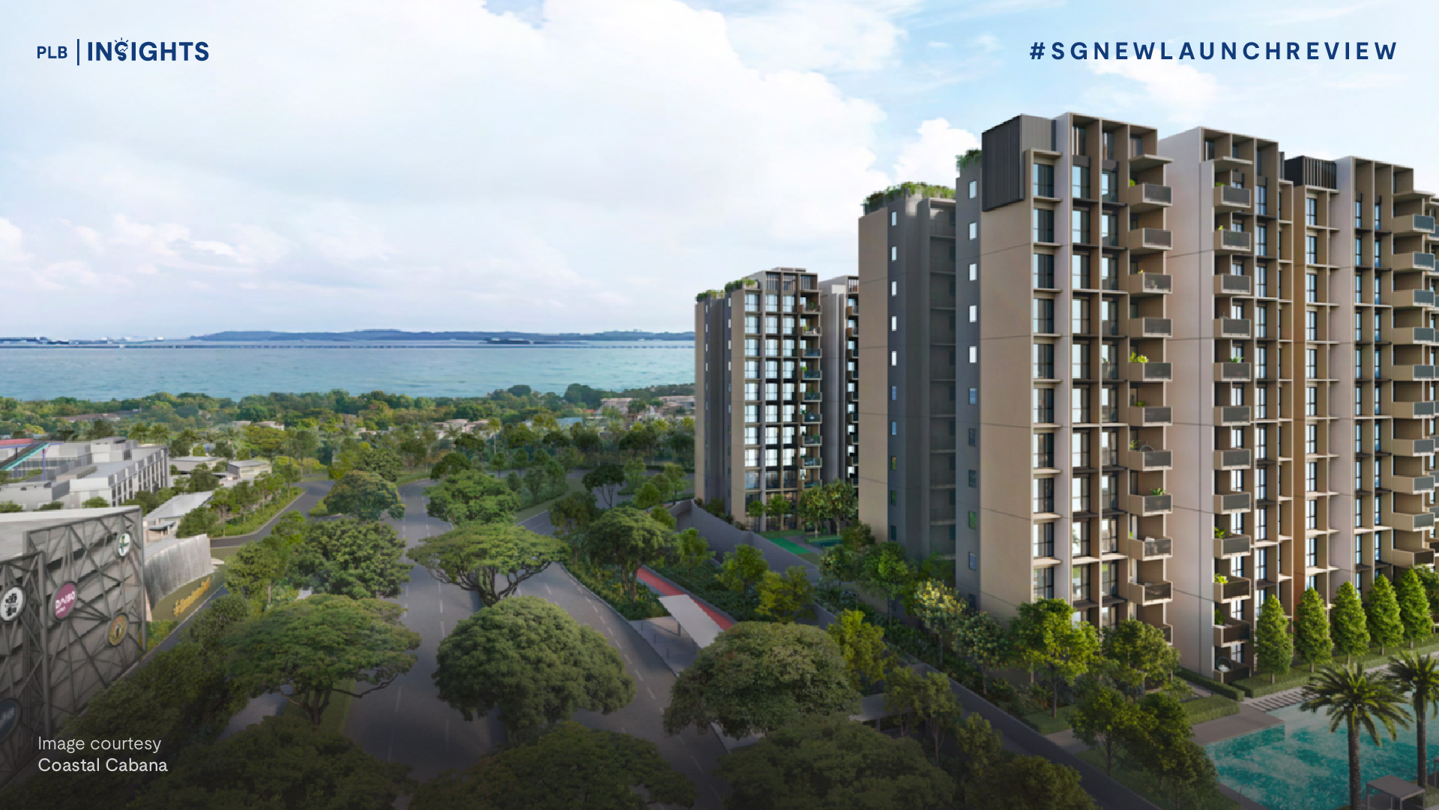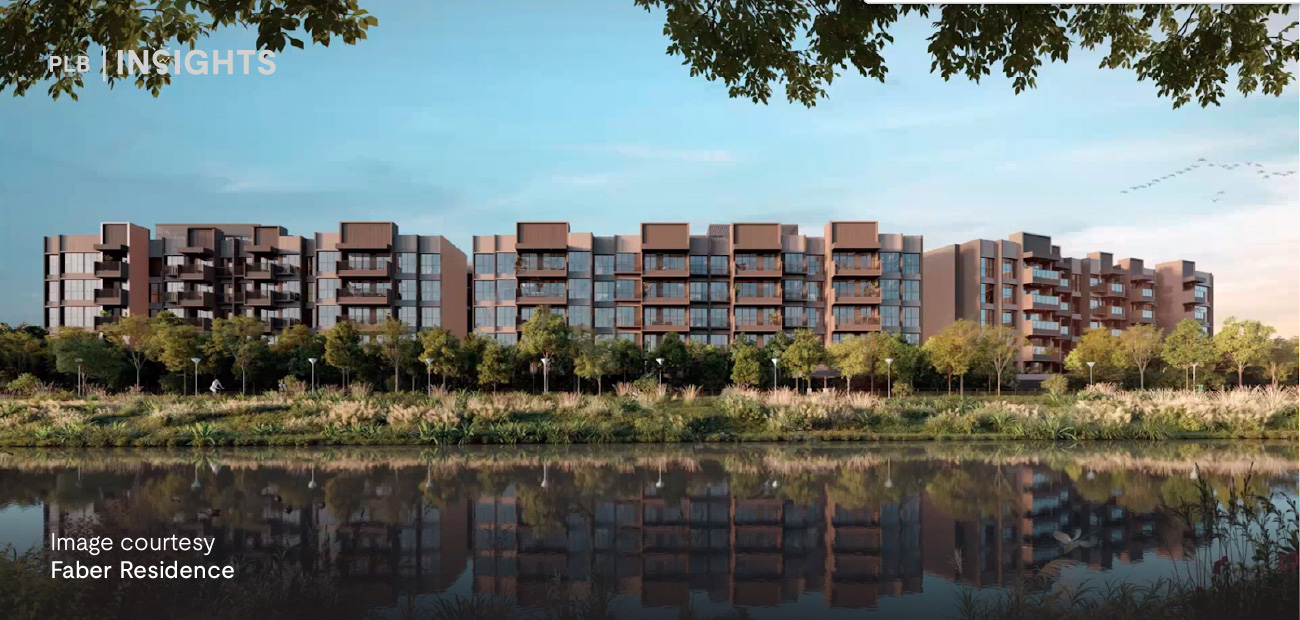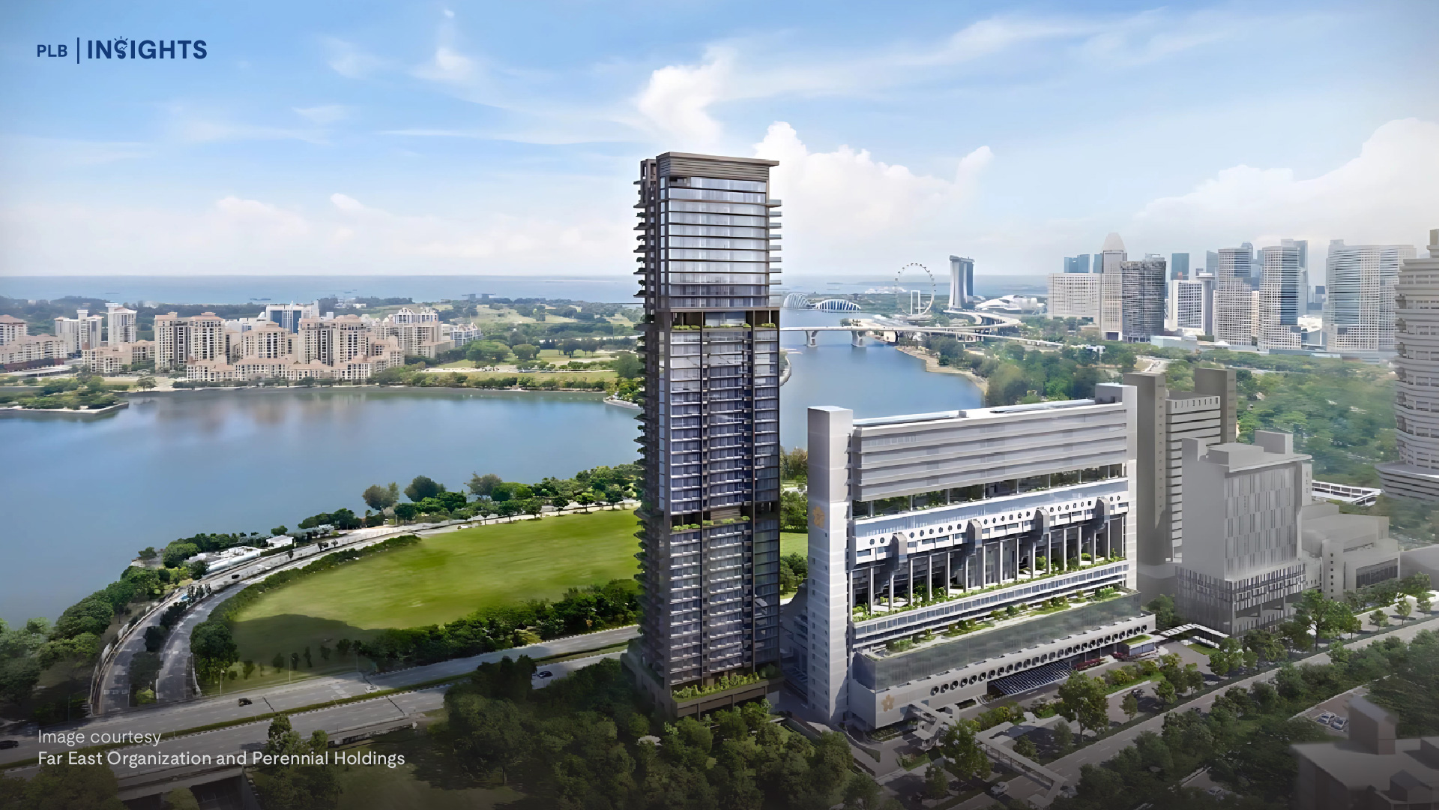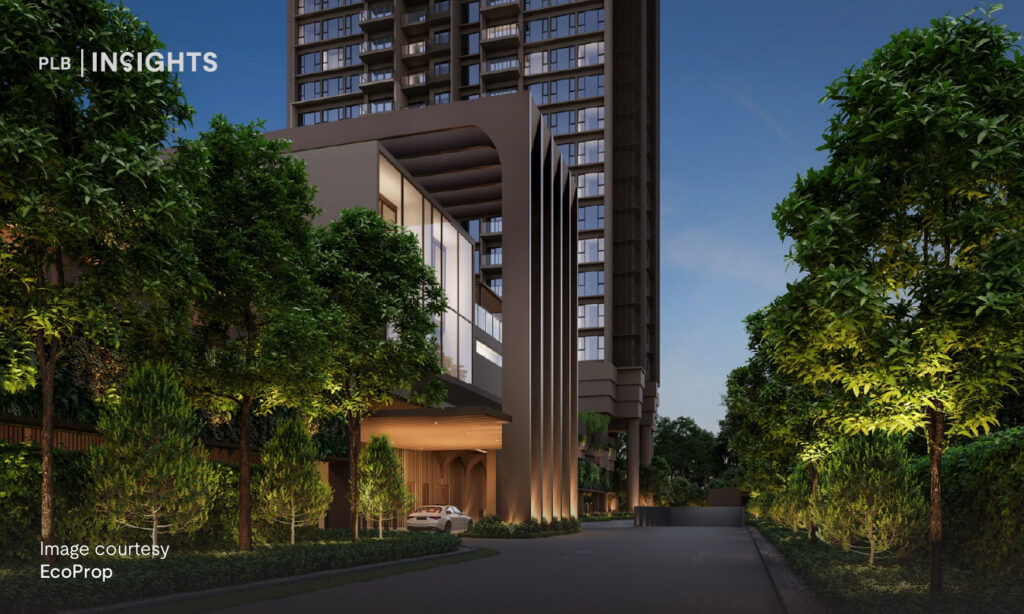
After our earlier macro-pricing analysis and floor plan review, one question naturally arises:
“Which layout at Penrith truly fits me?”
With its thoughtfully curated unit mix — ranging from 614 to 1,281 sqft — Penrith isn’t just about square footage. It’s about fit. Fit to your lifestyle. Your family. Your future plans. And your day-to-day rhythms.
In this article, we bridge the gap between blueprint and buyer. Whether you’re a young couple searching for your first private home, a growing family needing spatial versatility, or an upgrader seeking long-term comfort and connectivity — Penrith likely has a layout designed with your life in mind.
Understanding the Design Philosophy
Unlike many city-fringe projects that lean investor-heavy, Penrith was conceived with long-term owner-occupiers in mind. Its unit planning reflects:
v
- No wasted space (e.g., minimal corridors, right-sized balconies)
- Strong zoning logic (quiet bedrooms, open communal cores)
- Lifestyle-centric additions (yard, utility WC, walk-in wardrobes)
- Family-ready kitchens (gas cooking, yard, wet/dry configurations)
The Site: Architecture as a Lifestyle Strategy
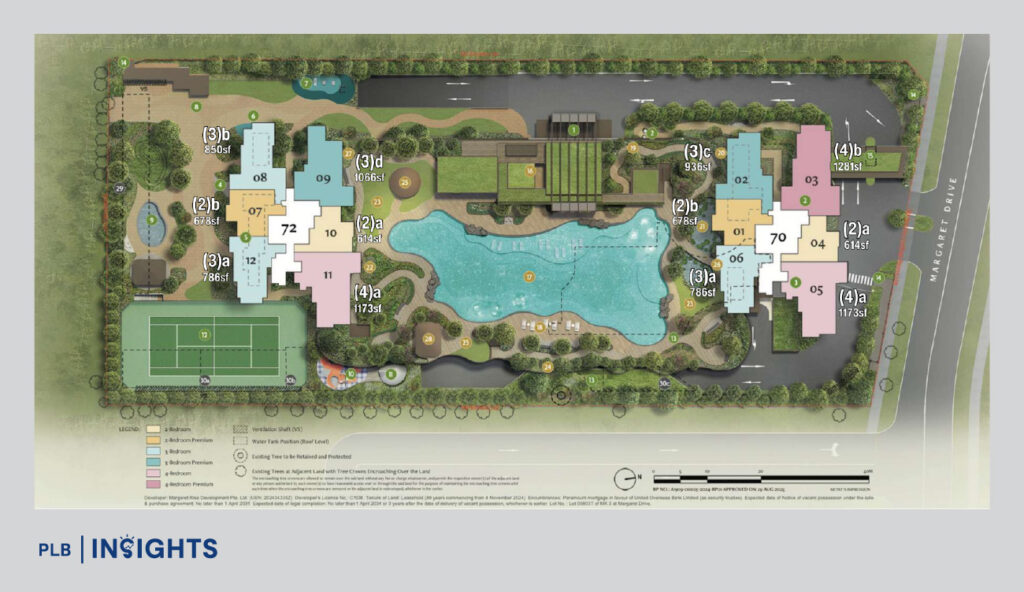
North-South Facing, Purposeful Elevation
- Units begin from the 2nd storey upward, creating elevated privacy away from road noise and ground-level exposure.
- A separated access path for the Early Childhood Development Centre (ECDC) ensures minimal disruption to residential life.
Ground Floor: Active, Yet Shielded
- The tennis court is intentionally placed at the far end of the site to minimise light/noise spill into living zones.
- Three pedestrian gates connect residents seamlessly to Alexandra Park Connector and the upcoming cycling superhighway — ideal for those commuting via bike or jogging routes.
Landscape Deck & Sky Gardens: Tranquil Tiers
- A 2nd storey landscape deck floats above the carpark, hosting clubhouse facilities (gym, function rooms, steam room) and a full-length pool.
- On the 40th floor, each tower culminates in thematic sky gardens: Hammock Deck, Stargazing Terrace, Sunset Lawn, Yoga Pavilion — offering rare vertical sanctuaries in the city fringe.
Now let’s map these design strategies to the real people they serve.

2-Bedroom Units – Compact, Efficient, and Dual-Use Ready
Type (2a) – 614 sqft | 1 Bath
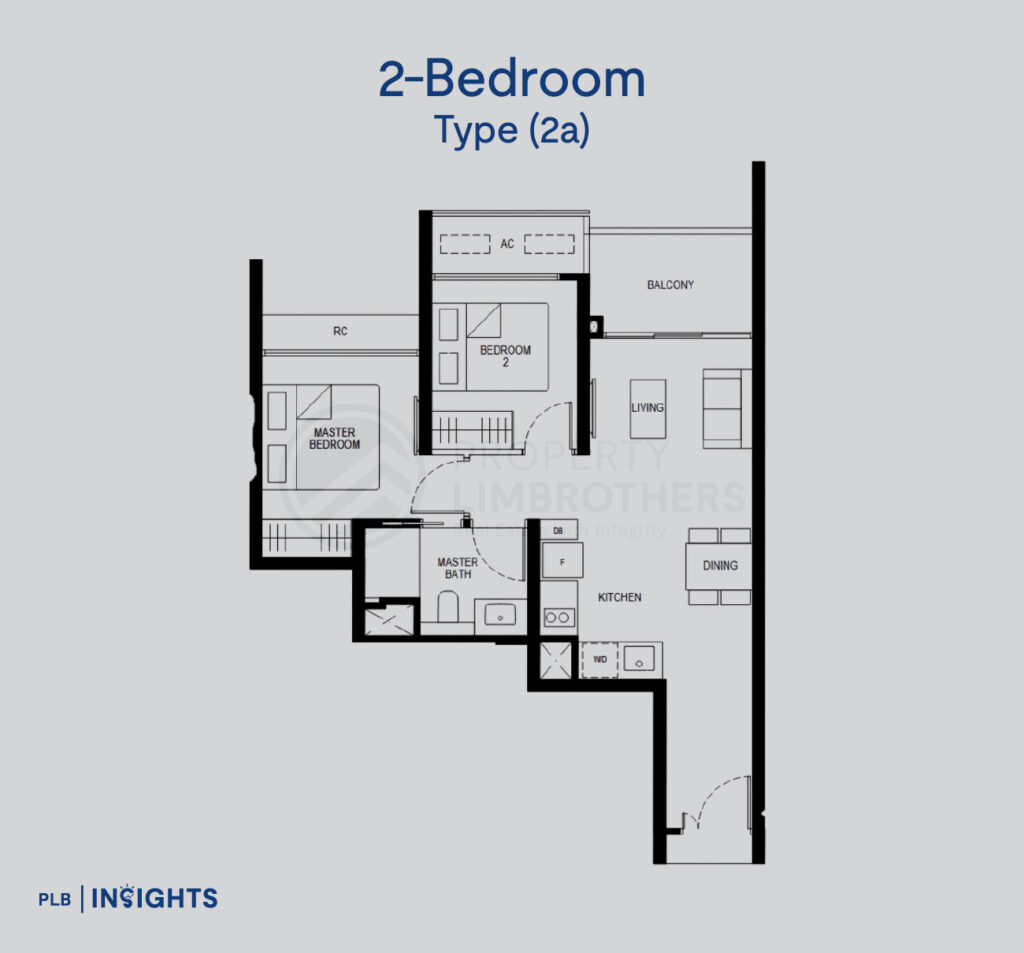
Best for: Young singles, entry-level buyers, pure investors
Why it works:

Perfect if you’re buying solo or investing for rental near Queenstown MRT. Quantum and maintenance stay light.
Type (2b) – 678 sqft | 2 Baths
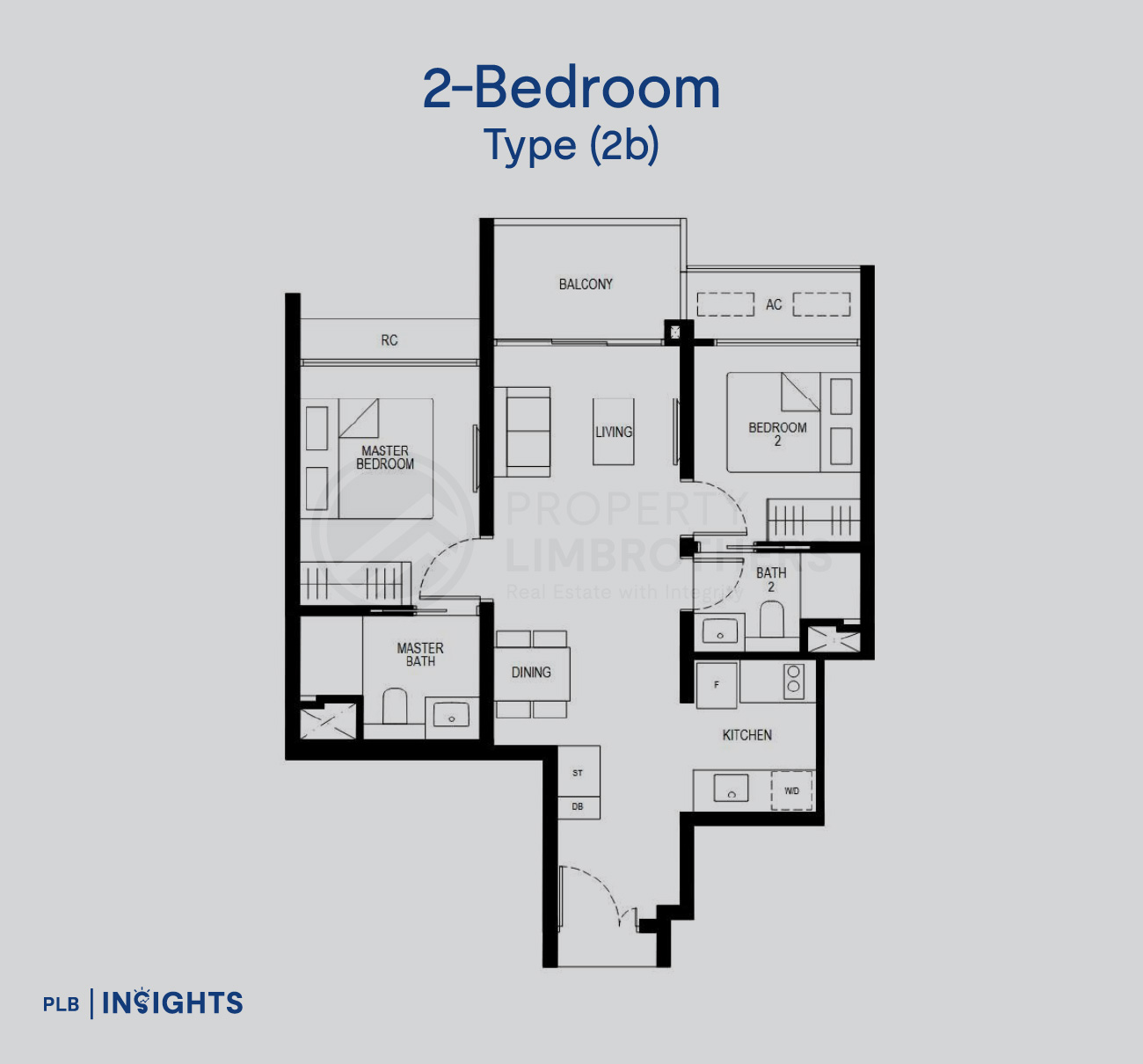
Best for: Couples, co-living investors, singles planning for guests
Why it works:

A versatile option — small enough to stay affordable, but flexible enough to evolve with your life.
3-Bedroom Units – Functional Core for Young Families and Upgraders
Type (3a) – 786 sqft
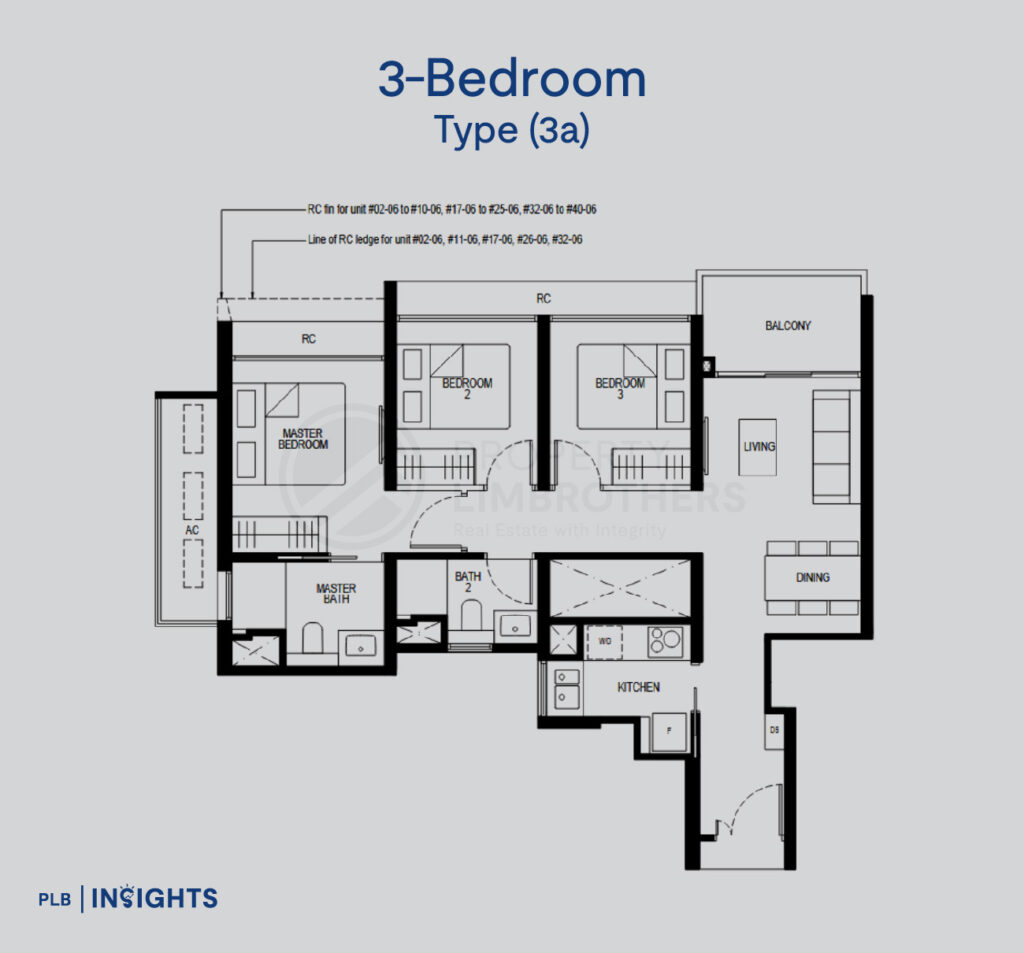
Best for: Young families, first-time condo upgraders
Why it works:

If you’re moving up from a 4-room HDB and want to maintain comfort without overcommitting on size — this one’s a sweet spot.
Type (3b) – 850 sqft
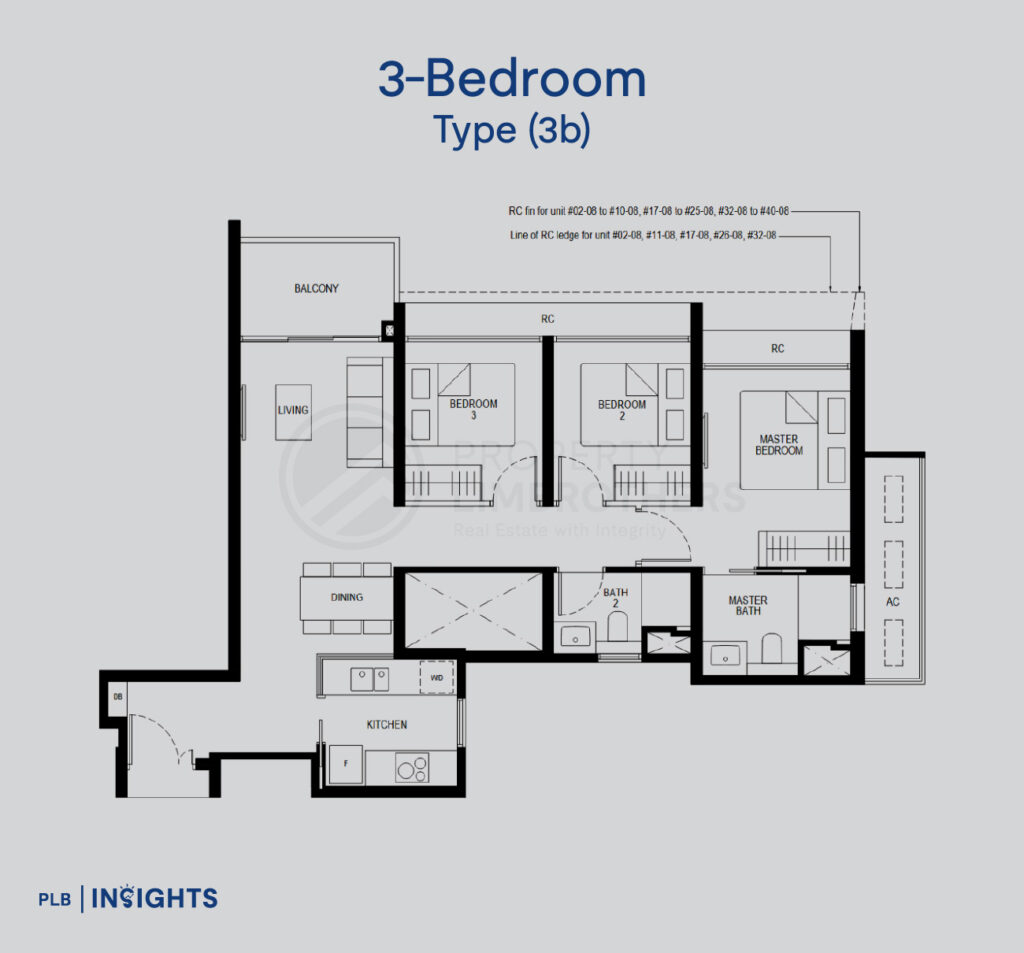
Best for: Families with 1–2 kids, dual-income couples
Why it works:

Slightly larger than (3a), but without jumping into yard/WC territory — good for those who want simplicity with space.
3-Bedroom + Yard Units – The Helper-Ready, Function-Focused Choice
Type (3c) – 936 sqft
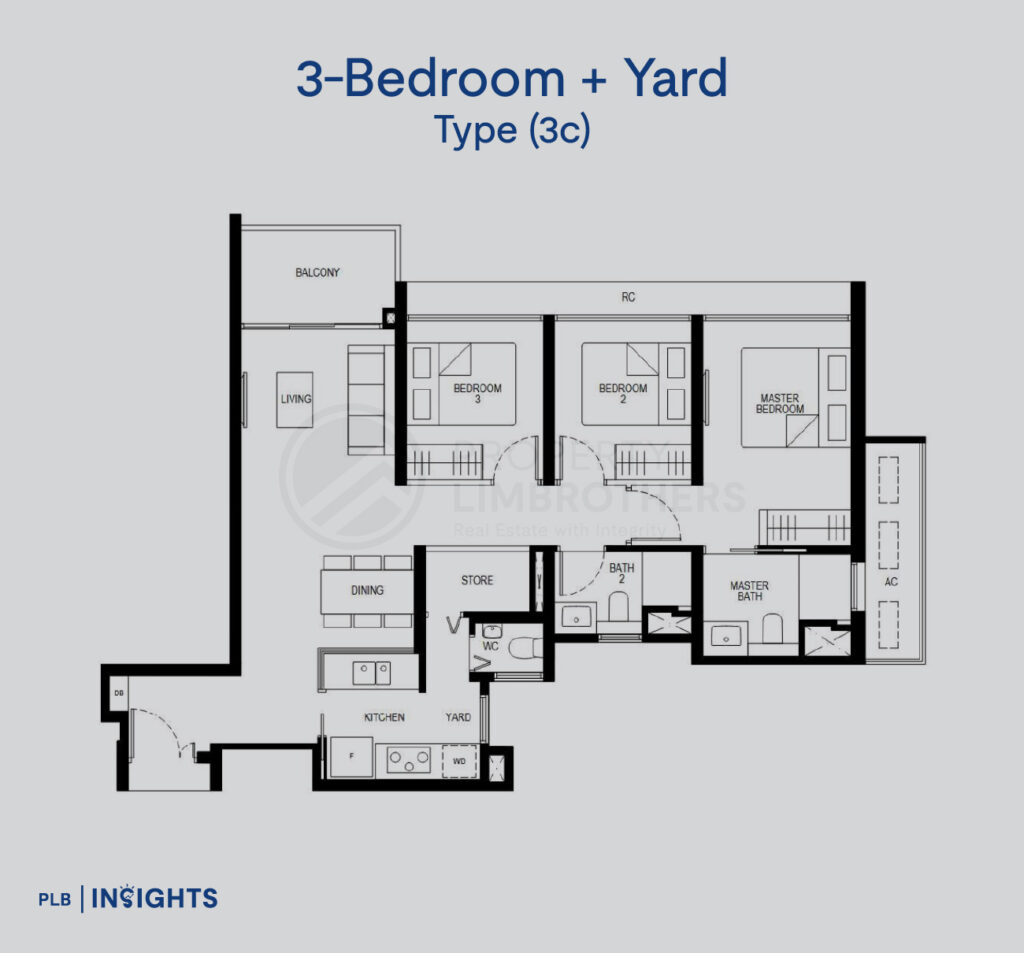
Best for: Families with live-in helpers, buyers needing service zones
Why it works:

Ideal if your daily life revolves around cooking, laundry, or having domestic help.
Type (3d) – 1,066 sqft
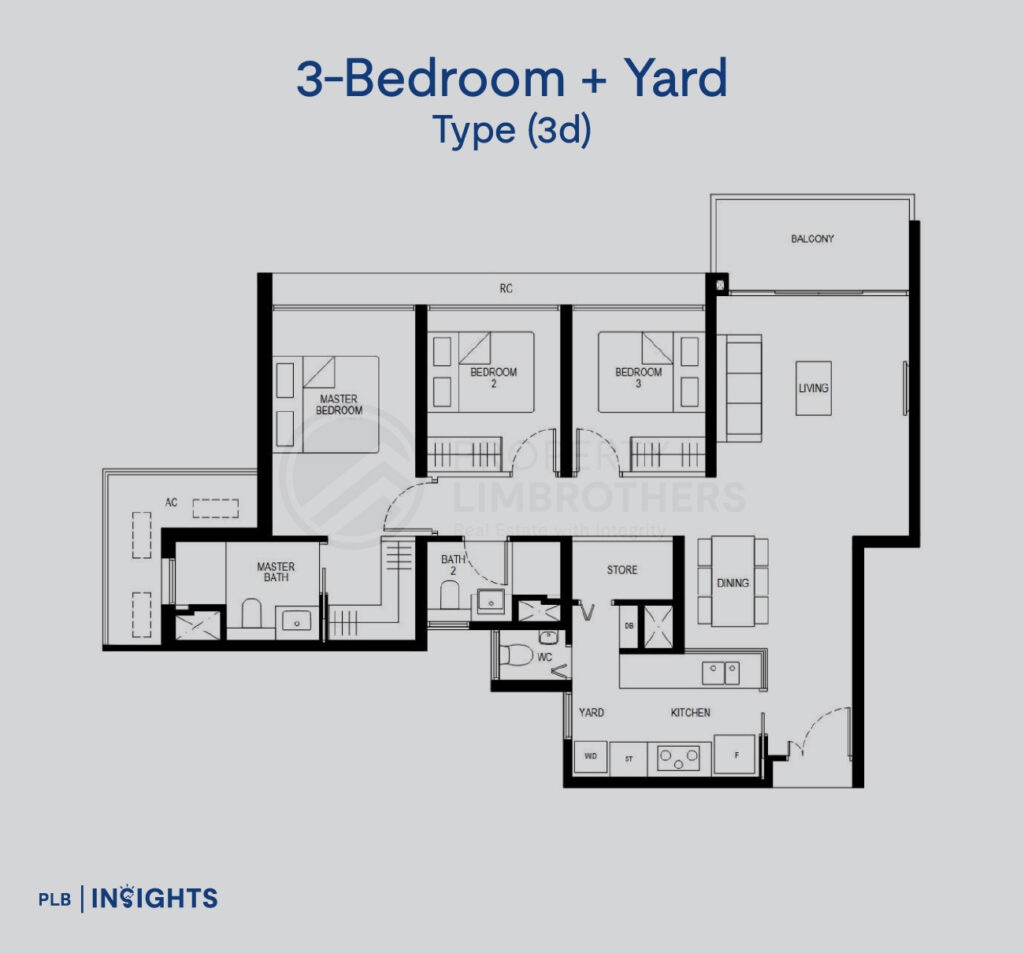
Best for: Multi-gen families, those needing larger space for storage (esp HDB upgraders who are used to having a storeroom)
Why it works:

You may not need four bedrooms — but if you want function, this is arguably Penrith’s most valuable 3BR.
4-Bedroom Units – Designed for Long-Term, Multi-Generational Living
Type (4a) – 1,173 sqft
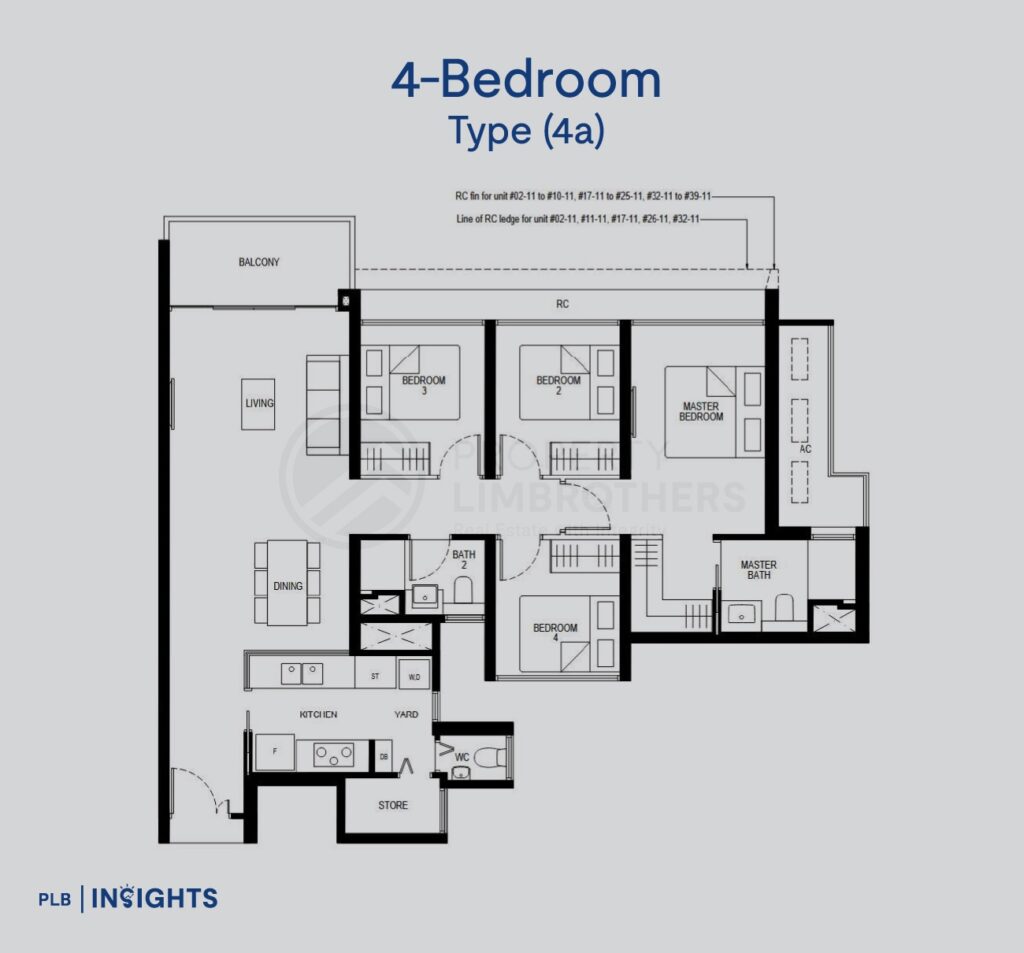
Best for: Families with 2–3 children, those upgrading from 5-room flats
Why it works:

Honestly, this can be your “forever family home”-type and see your children grow up in this home.
Type (4b) – 1,281 sqft | 3 Baths
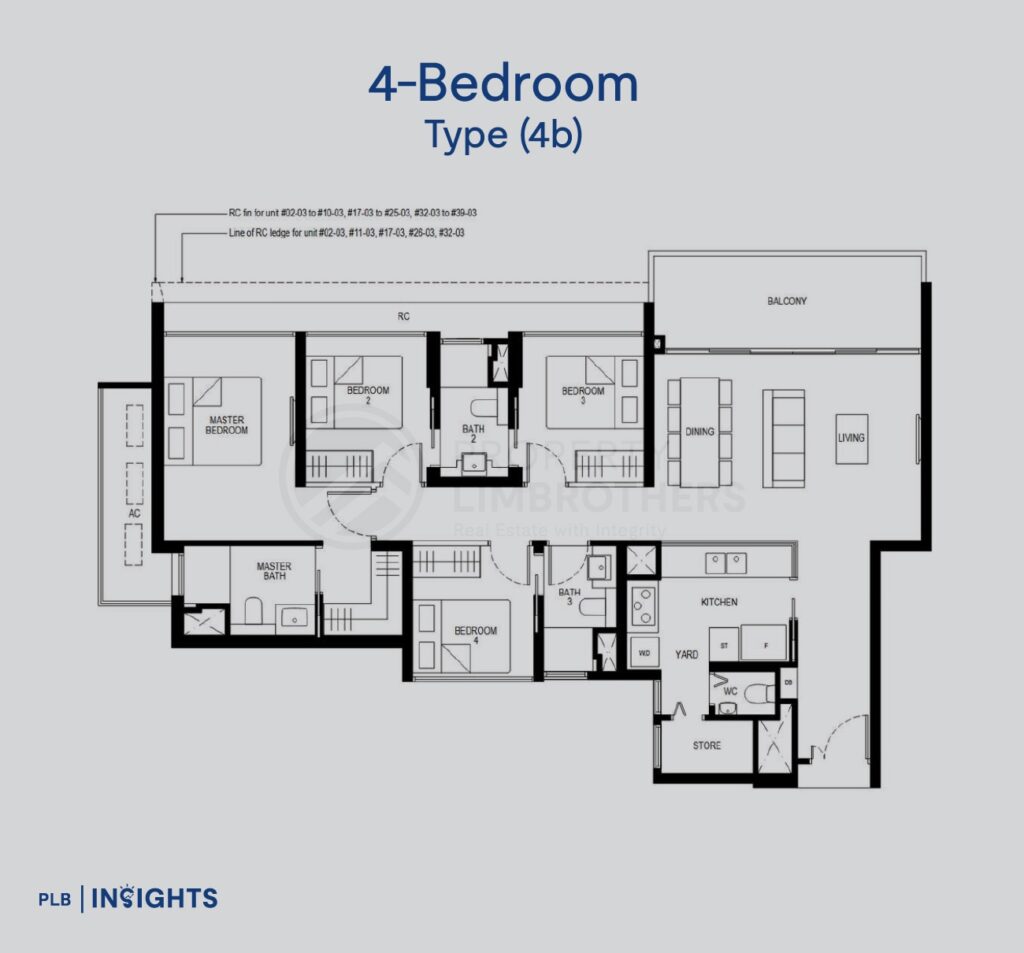
Best for: Multigenerational families, high-usage homes
Why it works:

If you’ve ever wanted dual-master functionality without paying for a duplex, this layout is for you.
Who Should Buy What? | Penrith Buyer-Match Snapshot
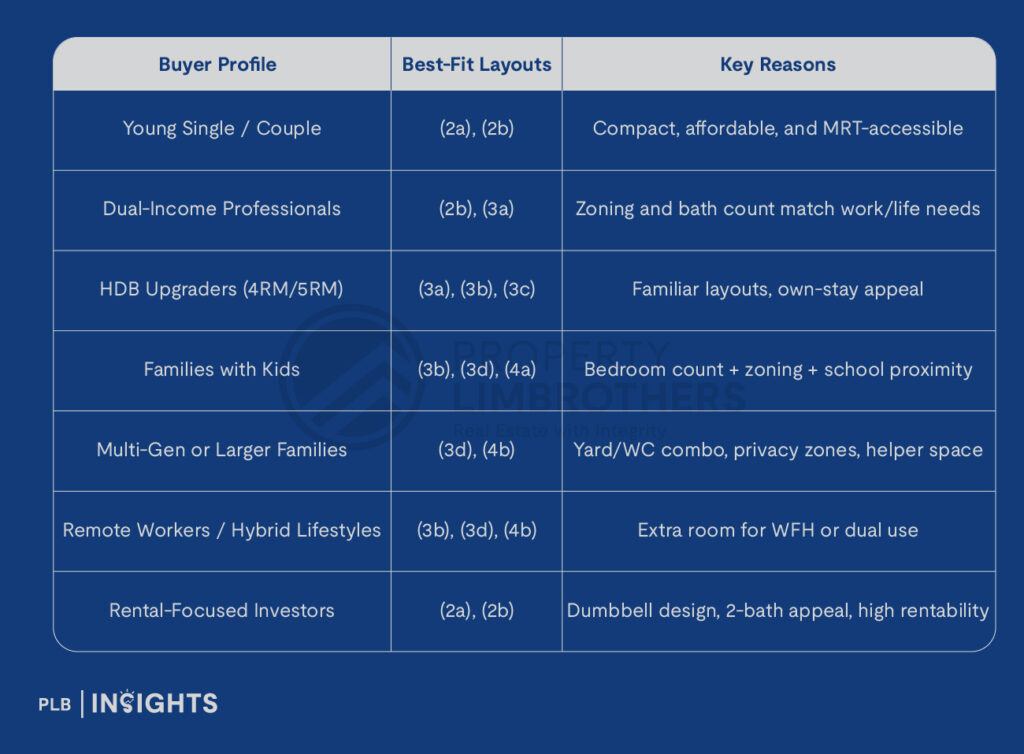
Final Reflection: More Than a Floor Plan — A Lifestyle Fit
In a market crowded with cookie-cutter units, Penrith stands out by designing around people. Its unit variety isn’t just a marketing checkbox — it’s a family-centric and build:
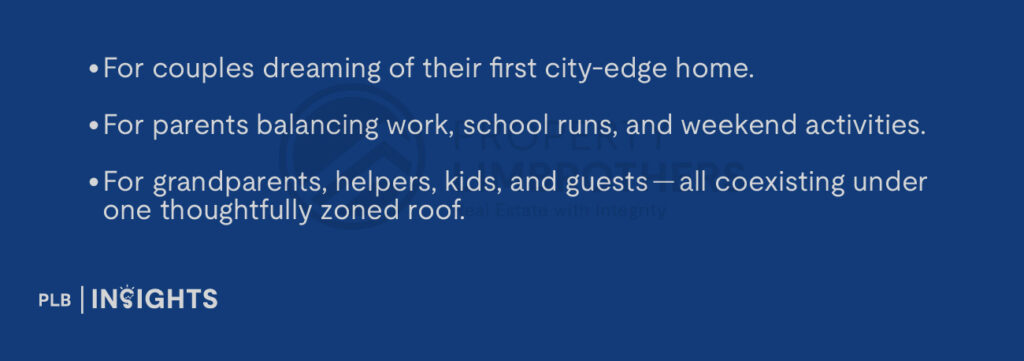
What Penrith offers is spatial respect. Every square foot earns its keep.
So whether you’re buying your first home, forever home, or family home, the layout at Penrith really does stand out — the only question is which one matches your lifestyle.
Stay Updated and Let’s Get In Touch
Should you have any questions, do not hesitate to reach out to us!

