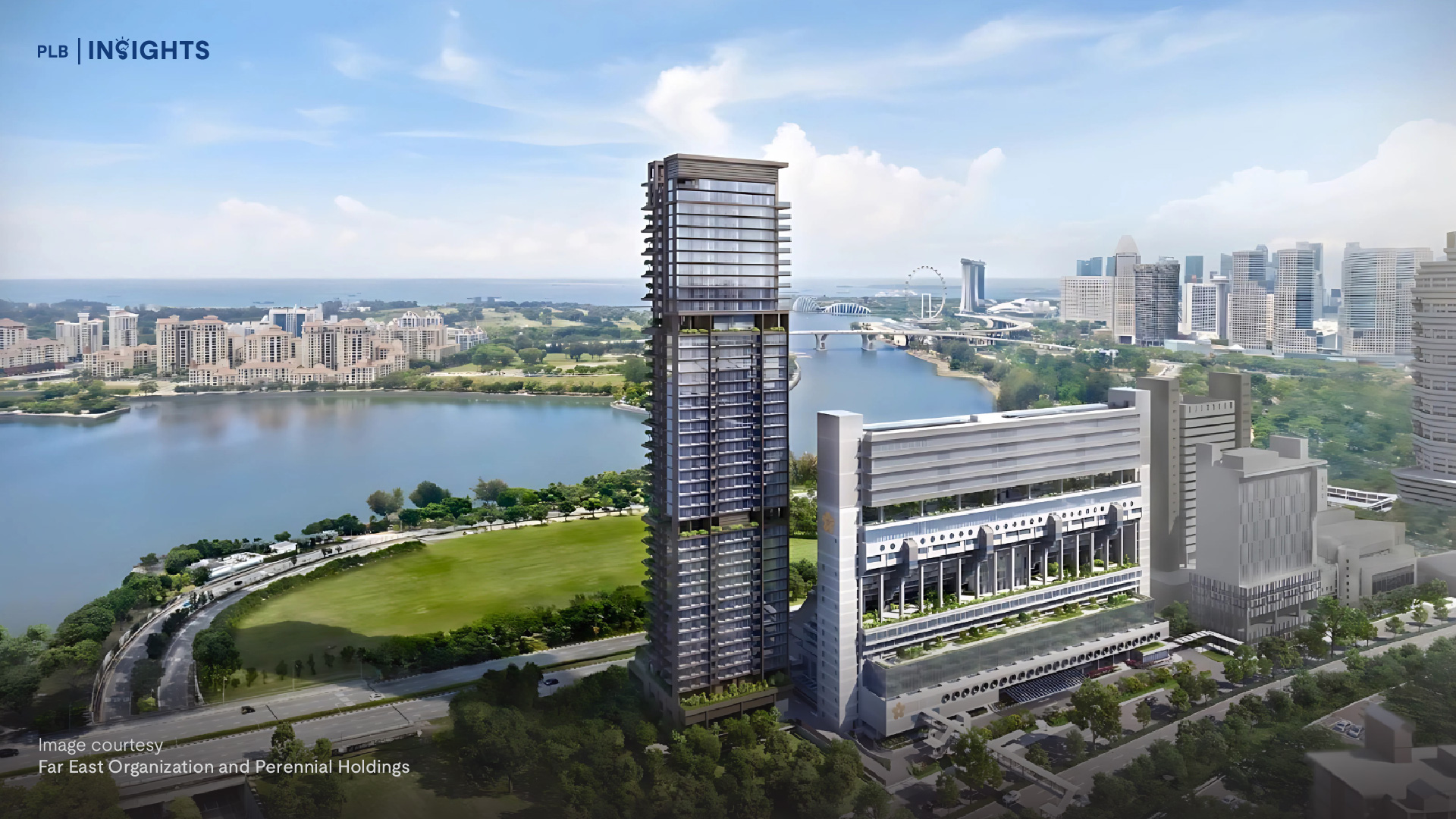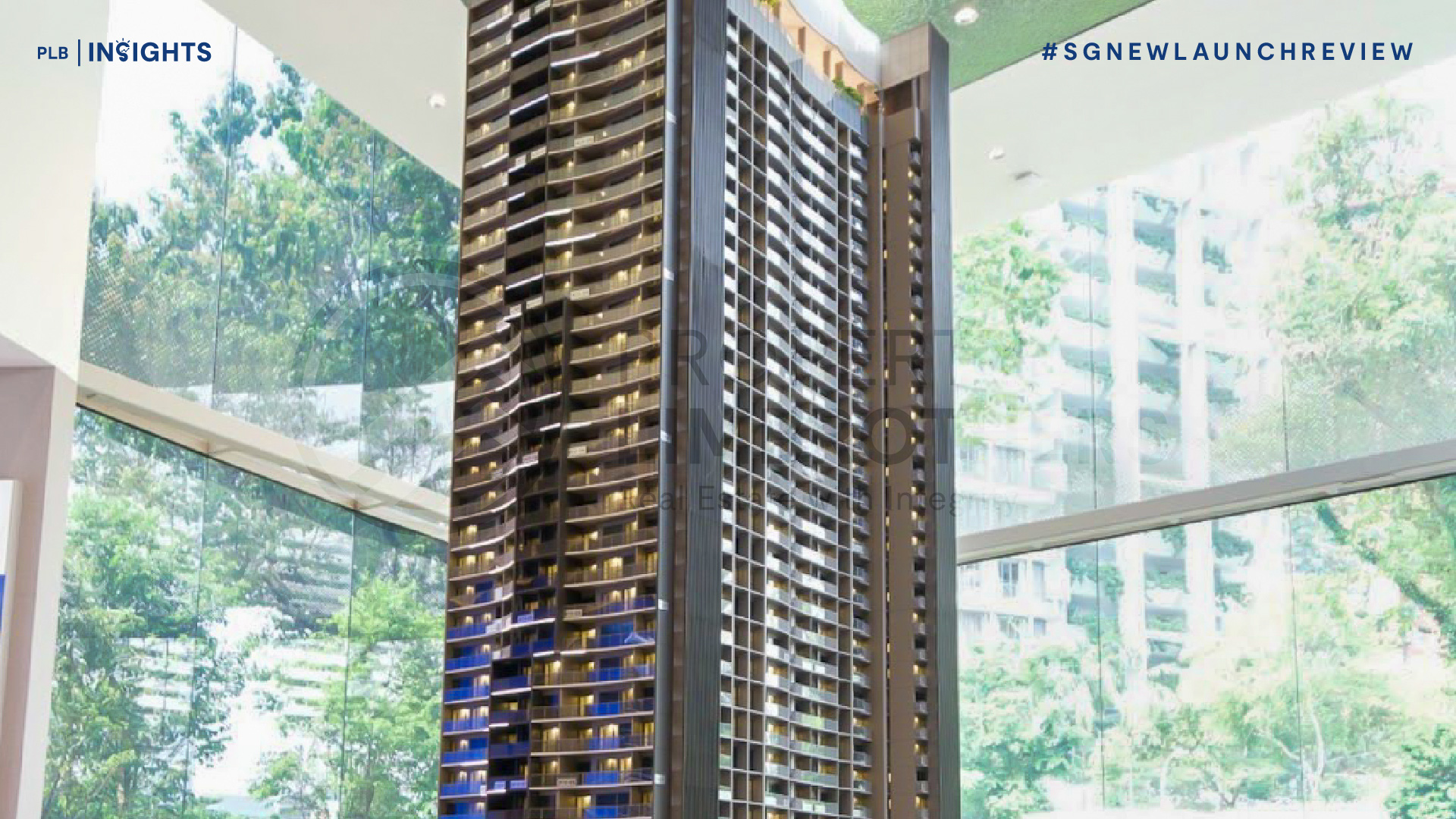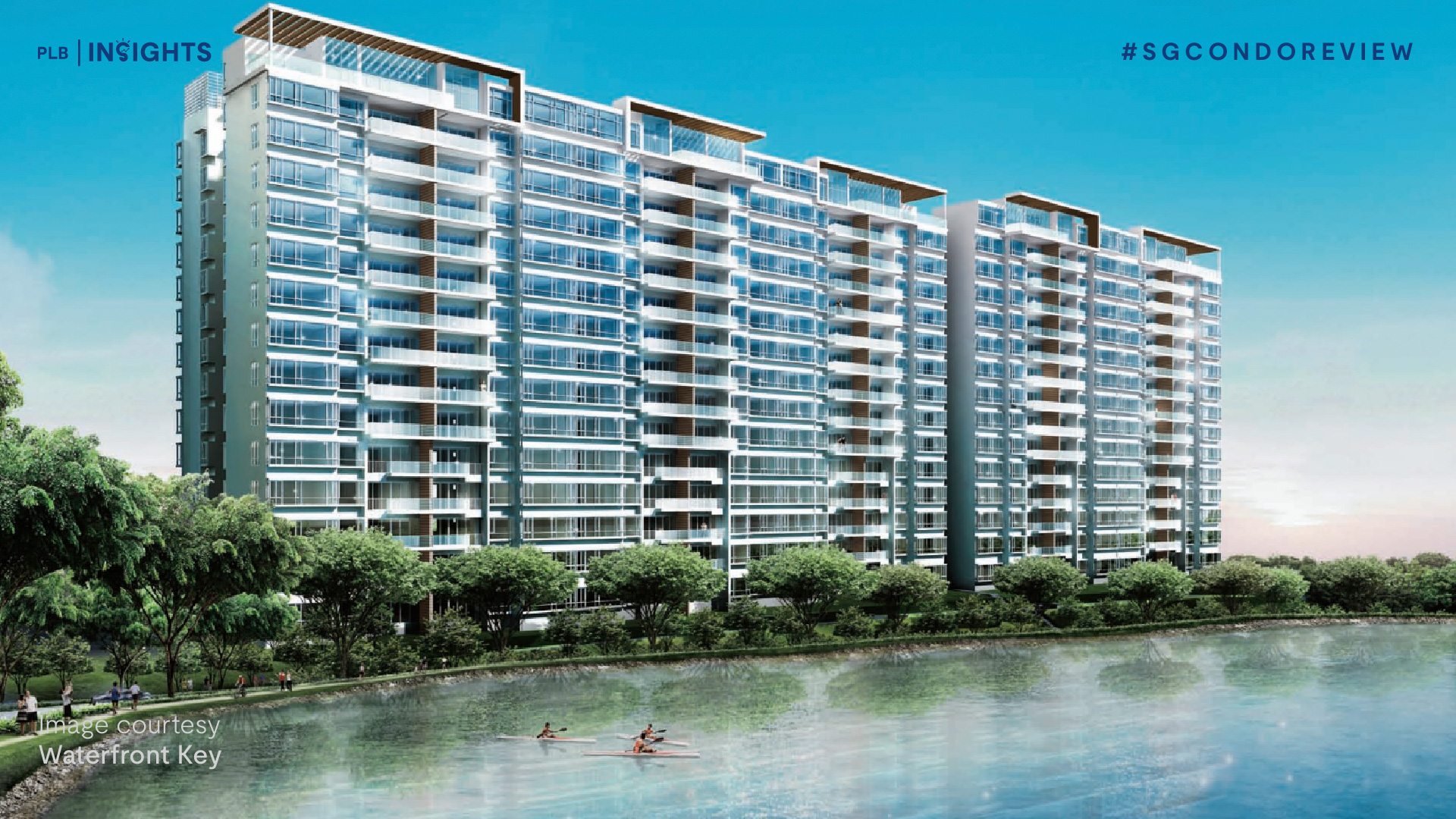
368 Thomson is a prestigious freehold condominium located in the highly sought-after District 11, strategically situated along Thomson Road. Developed by the renowned City Developments Limited (CDL), this luxurious development was completed in 2014, offering residents a stunning panoramic view of the city skyline. Additionally, the vicinity anticipates numerous transformative masterplans, promising further enhancements to its allure.
*This article was written in May 2024 and does not reflect data and market conditions beyond.
Project Details

Location Analysis

Nestled in the heart of Singapore’s vibrant Novena district, 368 Thomson offers a prime residential location that seamlessly combines urban convenience with tranquil living. Situated along Thomson Road, the development enjoys close proximity to an array of amenities, including shopping malls, restaurants, and recreational facilities.
368 Thomson benefits from a highly advantageous location, situated near four key MRT stations: Novena MRT (NSL), Mount Pleasant MRT (TEL), Toa Payoh MRT (NSL), and Caldecott MRT (CCL/TEL), all within a convenient 2-3 bus stops’ reach.
The development is near numerous shopping and dining options, including Balestier Hill Shopping Centre, Zhongshan Mall, Novena Square, Square 2, and United Square. Daily necessities are easily met with supermarkets such as NTUC Fairprice and Cold Storage within walking distance. The location also boasts close proximity to the Pan Island Expressway (PIE), facilitating effortless and convenient access to various corners of Singapore for drivers, thus enhancing connectivity for residents.
The condo is also located near several reputable schools, making it an attractive option for families. Notable institutions include Balestier Hill Primary School, CHIJ Primary (Toa Payoh), St. Joseph’s Institution Junior, and Anglo-Chinese School (Primary). This ensures that residents have access to quality education within a short distance from home.
Site Plan & Unit Distribution

368 Thomson is situated on a generously sized plot of land covering 5,291 square metres. This development features a single block of 36 storeys. The parking spaces here are distributed across three levels: the basement level, level 1 , and level 2. Meanwhile, the facilities are thoughtfully positioned on level 3. And residential units start from level 4 upwards.
The development comes with standard condo facilities, such as a swimming pool, a clubhouse, a fully-equipped gymnasium, a fitness corner, playground, and barbecue pits, ensuring residents have ample options for leisure, recreation, and socialising within the premises.
Additionally, the development has a side gate that provides direct access to Balestier Road. From there, residents can easily reach a nearby bus stop, offering seamless transportation to various parts of Singapore.


368 Thomson offers a variety of unit types, ranging from 1-bedroom plus study units to the luxurious 5-bedroom penthouses, all housed within a single block. Notably, each type of unit is represented by a single stack, ensuring a unique and exclusive layout for every category. The only exception to this arrangement is the 2-bedroom units, which are available in two separate stacks, offering more options for those seeking this particular unit type.
Price Analysis

In this section, we will provide a comparative analysis of 368 Thomson against other nearby developments that are freehold in tenure. Specifically, we will look at Cube 8, which is situated right beside, comprising 177 units completed in 2014. We will also examine The Arte, which consists of 336 units completed in 2012. It is worth noting that 368 Thomson was also completed in 2014 with 157 units.
Examining the price trend, The Arte has achieved the highest growth rate of 40% over the past five years. This substantial growth can be attributed to the development’s larger number of units, totaling 336, which is more than double that of 368 Thomson. A greater number of units typically leads to higher transaction volumes, which in turn drives a faster growth rate in property values.
In contrast, Cube 8 has experienced a growth rate comparable to that of 368 Thomson, with Cube 8 seeing a 10% increase and 368 Thomson achieving an 11% increase over the past five years. This similarity in growth rates might be attributed to both developments launching at relatively higher initial prices, which can temper subsequent appreciation. Additionally, both developments share a comparable number of units—177 for Cube 8 and 157 for 368 Thomson—limiting the overall transaction volume and thus moderating price growth. The initial high pricing coupled with the lower transaction volumes could be key factors contributing to their steadier growth rates in comparison to The Arte.
MOAT Analysis
Our comprehensive MOAT analysis tool helps to evaluate the attractiveness of a property in Singapore to potential homebuyers. It employs ten specific criteria that cover various aspects of the property, from its location to its amenities, to provide our clients with a thorough and impartial assessment. The analysis equips us with the information to help our clients make informed decisions when it comes to investing in property. If you’re interested in learning more about the methodology behind the MOAT analysis, we recommend checking out our article for a detailed explanation.

We will conduct a comparative MOAT analysis of the various developments discussed in the pricing analysis. Specifically, we will evaluate 368 Thomson, which has a MOAT score of 56%, Cube 8, with a MOAT score of 60%, and The Arte, also scoring 60%. This comparison aims to provide a comprehensive understanding of the strengths and competitive advantages each development holds within the market.
According to the MOAT Analysis, 368 Thomson achieves the top score for both Bala’s Curve Effect and rental demand. This impressive rating is primarily attributed to its freehold status, which is immune to lease decay, and its strong location attributes, which ensures strong rental demand.

Looking at the rental contracts in recent months, we’ve noticed a steady stream of units being leased out every month at 368 Thomson. This indicates a strong demand for rentals in the area, showing that the rental market for this development is healthy.
A possible reason for the relatively low score of 1 out of 5 for the Exit Audience may be from the limited presence of HDB estates within the vicinity, currently concentrated on the Toa Payoh side. However, we will further elaborate below, specifically addressing the forthcoming BTO projects slated for the Mount Pleasant area. These developments hold promise for bolstering the Exit Audience score in the future, as they will draw potential exit audiences from this expanding locality.
Floor Plan Analysis
Our primary goal in this section is to provide you with an in-depth understanding of the various living options available at 368 Thomson, which include units ranging from 1-Bedroom + Study to 4-Bedroom configurations. By taking you through each bedroom size available, we aim to assist you in making an informed decision about which floor plan would be the best fit for your needs.
1-Bedroom + Study

The 1-Bedroom + Study units are available in a single layout, located in stack 04. These units are sized at 689 sqft and have a regular, squarish layout. Upon entering through the main door, you will find the kitchenette, which flows into the dedicated living and dining area, accompanied by a balcony.
The study room is notably spacious, large enough to fit a single bed—a feature rarely seen in study rooms these days. Continuing on, you’ll find the master bedroom and the master bathroom.
Overall, this layout offers a functional and well-designed living space. It maximises the use of available area, providing comfortable and practical accommodations. The layout is particularly advantageous for those who appreciate a separate, usable study space and a well-defined living area.
2-Bedroom

There are two layouts available for the 2-Bedroom units in this development, at 872 sqft and 883 sqft. These units are located in stacks 02 and 01 respectively and both provide a similar unblocked view.
One of the standout features of these 2-Bedroom units is the enclosable kitchen space. The main difference between the two layouts lies in the orientation of the kitchen. The Type B1 layout features an L-shaped kitchen, whereas the Type B2 layout features a squarish kitchen.
Entering the unit, you’ll find a well-organised space that includes dedicated areas for living and dining, along with a generously sized balcony. The balcony is spacious enough to accommodate a dining table, allowing for an alfresco dining experience if desired. Moving on to the bedrooms, you will notice a slight curvature in their design, a result of the building’s unique architectural style. Despite this, the common bedroom is decently sized, comfortably accommodating a super single bed or queen-sized bed. The master bedroom is exceptionally spacious, capable of accommodating a king-size bed along with side tables on both sides.
Additionally, this development features bay windows. These bay windows not only provide an abundance of natural light, creating a bright and inviting atmosphere, but also offer extra space that can be utilised creatively. You might use the bay window area as a cosy reading nook, a small workspace, or even for additional storage.
Overall, the unit’s layout is well-suited for small families, offering ample space and privacy. For those considering the unit as an investment property, it presents excellent potential. The thoughtful design and inclusion of individual bathrooms make it an attractive option for tenants, whether renting out single rooms or the entire unit.
3-Bedroom

Now for the 3-Bedroom type here, it is only available in stack 03, sized at 1,302 sqft which is huge for a 3-bedder nowadays.
Coming in from the main door, you’ll find the kitchen space on the right and a yard and utility area complete with a WC at the back, providing additional functionality and storage options. The living and dining areas are arranged in a landscape layout, creating a spacious atmosphere that flows seamlessly into the uniquely-shaped balcony and planter–another result of the architectural design. This spacious balcony offers a perfect retreat for relaxation in the evenings, allowing residents to enjoy the outdoor space within the comfort of their home.
The two common bedrooms are each capable of accommodating up to a queen-size bed, ideal for children, a guest room, or even a home office space. The master bedroom offers ample space for a king-size bed along with extra furnishings such as a massage chair.
This layout is ideal for families of four or five with a helper. The addition of a utility space and yard adds practicality to daily living, making chores and storage more manageable, or it can be converted into a helper’s room.
4-Bedroom

The 4-Bedroom units are situated in stack 05, sized at 1,722sqft and boast an exclusive feature: private lift access.
Upon entry through the private lift, residents are welcomed into a sprawling living and dining area, seamlessly connected to a balcony. The bedrooms are in a dumbbell layout with the kitchen being in the middle. You have the 2 common bedrooms, a junior master bedroom and the master bedroom. What sets this layout apart is the innovative kitchen design, featuring both wet and dry areas. Tucked behind the kitchen lies a practical combination of yard space, a utility room, and a WC, with the back door.
This particular layout proves to be exceptionally well-suited for accommodating multi-generational families.
Upcoming Transformation & Growth Potential
The area where 368 Thomson is located is expected to have three major transformations, indicating that significant shifts are on the horizon, potentially impacting the vicinity in various ways.

Firstly would be the North-South Corridor which is currently under construction. This 21.5 km transportation route will enhance connections from the northern region to the city, passing through towns such as Sembawang, Yishun, Ang Mo Kio, Toa Payoh, Novena, and Rochor.
The primary objective of this corridor is to aim to alleviate traffic congestion along major roads such as the CTE and PIE. It is designed to incorporate dedicated bus lanes, cycling paths, and pedestrian walkways, thereby prioritising public transit options and effectively curtailing traffic gridlock. This strategic initiative heralds a significant leap forward in enhancing the overall mobility and accessibility within Singapore’s urban landscape.

Secondly, there’s Health City Novena, which is a 17-hectare development designed to provide a comprehensive range of medical services, research facilities, and wellness programs. With the aim of promoting health and well-being in the community, it is scheduled for completion by 2030. As a result, this project is expected to lead to an increased rental demand for surrounding properties. This heightened demand could drive up rental rates, making the area more appealing to property owners and investors.

Lastly, the upcoming Build-to-Order (BTO) projects around Mount Pleasant MRT station will inject a fresh supply of public housing units into the area. There are six BTO projects planned, offering 5,000 new housing units. From a future investment perspective, these new developments are significant. When considering an exit strategy, it’s important to note that the HDB upgraders from the upcoming BTO projects around Mount Pleasant MRT station will represent a significant pool of potential future buyers for 368 Thomson. The substantial influx of new residents into this area is anticipated to drive up the demand for housing.
In Summary
With numerous transformations coming up in the area, 368 Thomson is poised to benefit from the revitalisation of the entire neighbourhood that will bring about significant changes to the area’s connectivity, rental demand, and future exit strategy.
In addition to being an attractive option for investors drawn to its location and growth prospects, this development also offers an ideal living environment for young couples or families seeking residence in this prime location. Its combination of strategic positioning, future potential, and desirable amenities make it a suitable choice for those looking to establish their home in the area.
Let’s get in touch
If you’re feeling unsure about the potential impact of your property decisions on your personal journey and financial portfolio, our team of experienced consultants is here to provide you with support and guidance.
Whether you’re considering buying, selling, or renting a property, we can offer comprehensive market and financial analyses to help you make informed decisions. We understand that navigating the world of property ownership can be complex, which is why we’re happy to offer a second opinion to ensure you’re on the right track. Don’t hesitate to contact us to learn how we can assist you in achieving your property goals.
Thank you for reading and following PropertyLimBrothers. Stay tuned as we bring you more in-depth reviews of condo developments around Singapore.
Disclaimer: Information provided on this website is general in nature and does not constitute financial advice.
PropertyLimBrothers will endeavour to update the website as needed. However, information may change without notice and we do not guarantee the accuracy of information on the website, including information provided by third parties, at any particular time. Whilst every effort has been made to ensure that the information provided is accurate, individuals must not rely on this information to make a financial or investment decision. Before making any decision, we recommend you consult a financial planner or your bank to take into account your particular financial situation and individual needs. PropertyLimBrothers does not give any warranty as to the accuracy, reliability or completeness of information which is contained in this website. Except insofar as any liability under statute cannot be excluded, PropertyLimBrothers, its employees do not accept any liability for any error or omission on this web site or for any resulting loss or damage suffered by the recipient or any other person.








