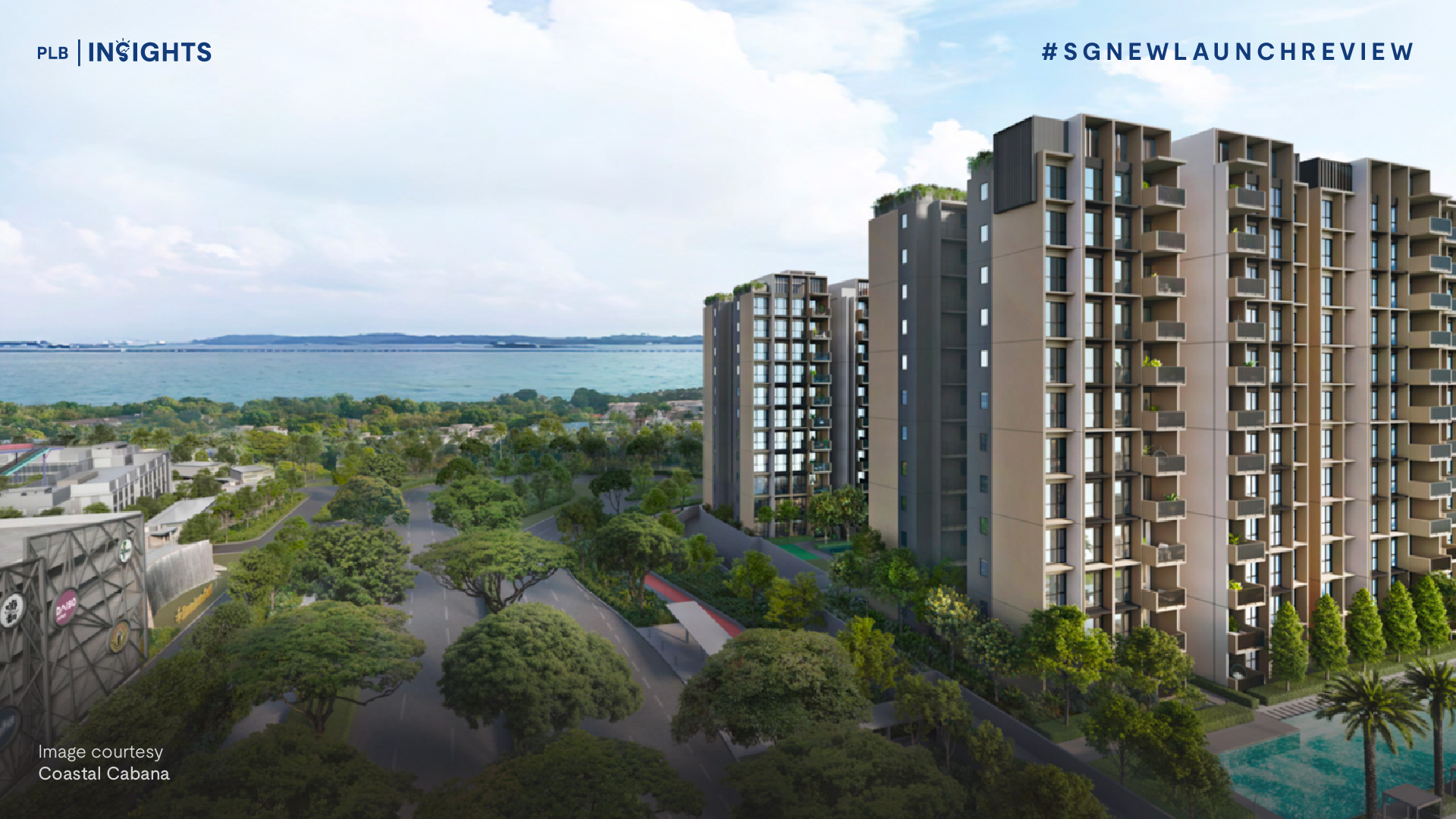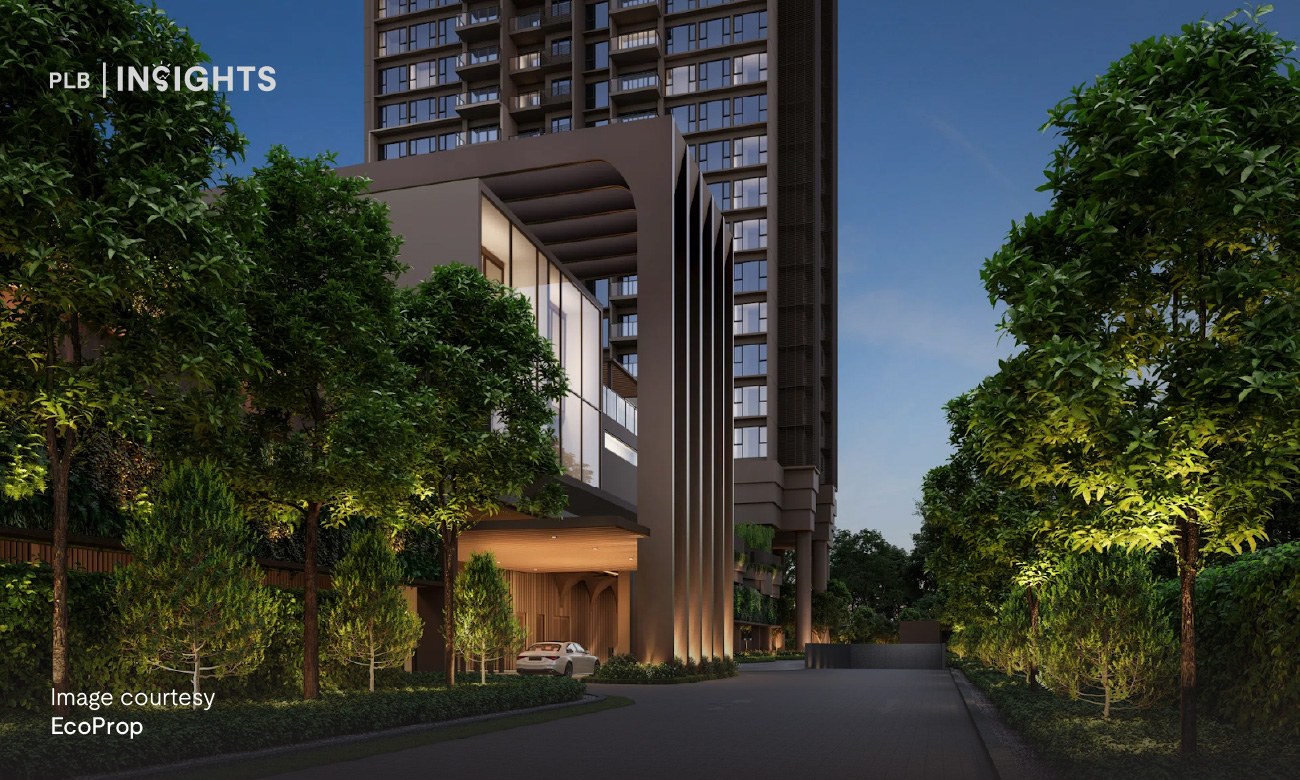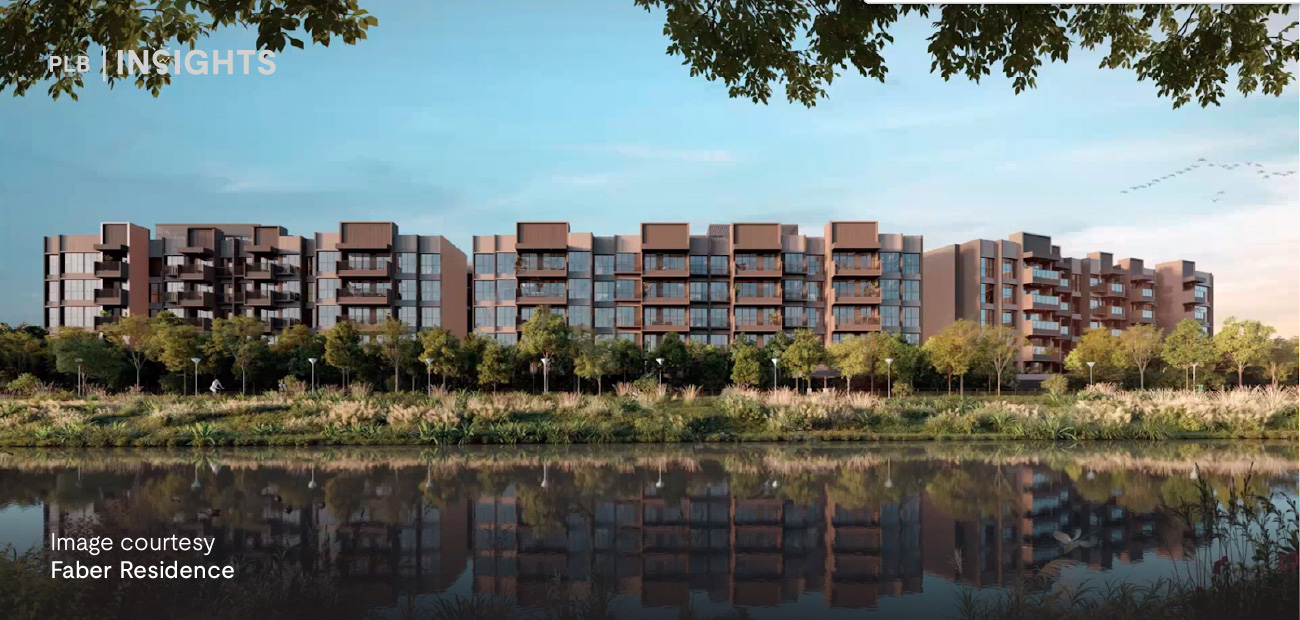
TL;DR Planted in one of Singapore’s most prestigious locations, 19 Nassim joins the class of the elite where the address is home to a unique mix of Good Class Bungalows and private housing enclave, luxury retail, top-notch hotels and embassies. With just a 5-minute walk to the future Napier MRT Station that is slated to complete in 2022, residents will gain direct access to the CBD and Marina Bay via the Thomson-East Coast line.
Location

Image courtesy the-19nassim.com
19 Nassim is located along Napier Road, leading towards the fork at Tanglin Road and Grange Road. Many embassies such as The Embassy of the United States, British High Commission and the Embassy of the People’s Republic of China are also situated along Napier Road. With the Embassies guarded round the clock, residents of 19 Nassim can expect an added layer of security. As 19 Nassim is also located at the southern end of Botanic Gardens, this would definitely be the go-to park for its residents. In less than a 10-minute walk, you will be able to access the UNESCO World Heritage Site and its beautiful lakes and immerse in the Garden’s expansive flora and fauna collection. In the District 10 vicinity, parents will be excited to know that Singapore Chinese Girls’ School, Alexandra Primary and River Valley Primary schools are all within a 10-minute drive away.
One of the best part of the location is the close proximity to the luxurious Orchard shopping belt, where residents are just a 12-minute walk away from. Despite the bustling shopping district being a stone’s throw away, residents will be able to enjoy the calm and quietness of Nassim Hill, where you can find lush greenery right in your backyard.
For District 10 lovers, you would know that this is an address for the ultra-wealthy, where the majority of Singapore’s Good Class Bungalows are located. Other than The Loft which achieved its TOP status in 1999, 19 Nassim is surrounded by many freehold developments, which includes The Nassim, Nassim Park Residences, Tanglin Residences. The large range of transacted prices in the vicinity may sprout questions for those who are interested in District 10 properties so do read on in our analysis to decide if 19 Nassim is the right choice for you.
The Development

Developer: Parksville Development Pte Ltd (a subsidy of Keppel Group of Companies)
Architect: SCDA Architects
District: District 10
Address: 19 Nassim Hill
Site Area: 5784.9 sqm / 62,268 sq ft
Tenure: 99-year leasehold
No. of Units: 101
No. of Storeys: 10
Estimated TOP date: 31 December 2023
Nassim 19 is a redevelopment project of Nassim Woods, which was also developed by Keppel Land. The developer appointed award winning architect firm, SCDA Architects, as the design, interior and landscape designer. The project was also specifically designed by none other than SCDA Architect Principal, Soo K. Chan, whose signature minimalist approach to create spaces accentuating fundamental elements of architecture, led SCDA to winning international design accolades. Some of SCDA’s notable projects include The Marq, Leedon Residence and Echelon.
Keppel Land is definitely no stranger’s name, where some of their most iconic residential projects include Reflections at Keppel Bay, Corals at Keppel Bay and Marina Bay Residences. As a well-seasoned developer, Keppel Land takes pride in achieving both form and function in their projects. Residential developments in the vicinity along Grange and Nassim Road such as The Nassim and Grange Residences have mostly condominium statuses while Nassim 19 has an apartment status. According to URA’s guidelines, condominiums usually have more communal and recreational facilities, and also larger site areas as compared to apartments. Nassim 19 has its own 50m infinity lap pool, gymnasium, BBQ pits and a clubhouse, which makes it no different from a condominium. What also makes Nassim 19 unique is that other than 2 units that are at the lobby level, the rest of the units are located from level 2 onwards. This puts 98 percent of the residents at an elevation above ground, improving the privacy factor and a view to the various water cabanas, ponds and gardens within the development itself.
Facilities

Image courtesy the-19nassim.com
Turning in from Tanglin Road, you will pass by The Nassim and The Loft along Nassim Road, before reaching the main entrance to 19 Nassim on your left. The developer has cleverly placed the main entrance along Nassim Road instead of Napier Road, preventing heavy traffic from blocking the entrance way during peak hours.
19 Nassim has a general North-South orientation for most of its stacks, where the balcony and main entrance faces either North or South. Residents can expect no direct sunlight shining into the unit during the day. Coupled with Nassim Hill being in front of the development, this would help cool down the residential tower.
One unique feature about the project is that there are bespoke concierge services available for its residents, where there will be a “Resident Host” to cater to your daily needs. Not just that, 19 Nassim is the first residential development in Singapore that has smart home features built in by the developer. The smart home management system allows residents to seamlessly control devices ranging from your air conditioner to your door, and provides access to community and lifestyle services. To top it up, the smart home management system is powered by Artificial Intelligence (A.I), which learns about your habits to better suggest how to enhance your smart living experience. These two features are considerably rare in Singapore’s residential developments, which makes 19 Nassim attractive to buyers who appreciate smart living with concierge services.
The facilities of 19 Nassim are split within the tower, where 60 % are situated on Level 1 (“Lobby Level”) and the rest are located on Level 10 (“Club Level”). As you enter from the main entrance along Nassim Hill, you will be greeted by a roundabout (“The Arrival”), where it circles around a tree before you reach the sheltered car porch at the lobby of the residential tower. The large roundabout and high ceiling of the car porch linking to the lobby creates a grand touch to the entrance, allowing residents to feel as if they are being welcomed to a luxurious hotel. Walking through the lobby, you will see a descending staircase (“Grand Staircase”) which brings you to the lap pool and gym.
Atop the top floor at the Club Level, there are two more pools available, namely the Relaxation Pool and Heated Jet Pool, as well as the barbeque pit (“The Grill”). As all private developments along Nassim Hill and Tanglin Road are at a plot ratio of 1.4 or 1.6, Residents can enjoy the picturesque view towards CBD while soaking in the pool, without having fear of being obstructed by other taller buildings.
Overall, we feel that the types of facilities provided are akin to a standard condominium, but being a premium development in District 10, the design of these facilities certainly stand out. However, the most impressive feature of 19 Nassim would be the smart home management system provided by the developer, which is increasingly becoming a norm in today’s homes, which most people have to set up on their own.
Unit Mix

Image courtesy the-19nassim.com
1-Bedroom: 17
1-Bedroom + Study: 16
2-Bedroom: 33
2-Bedroom + Study: 8
2-Bedroom Deluxe: 8
3-Bedroom Deluxe: 19
19 Nassim has a mix of 1, 2 and 3 bedder units, with an additional study room space for the 1 and 2 bedder units and a deluxe version for the 3 bedder units. Of the 101 units, the total number of 2 bedroom units takes up 49% of the development. As of the time of writing, only one 1-Bedroom, two 2-Bedroom and one 3-Bedroom unit have been sold, which means that 96% of the units are still unsold. Developers have to sell a percentage of the project before their construction loan is disbursed, this means that usually buyers who pick their units early get the cheapest units as compared to those who buy later. With just 4 units sold, buyers who are interested in 19 Nassim may have to act fast to leverage on the relatively cheaper developer’s pricing.
19 Nassim has no 4-bedroom or larger units and has largely 2-bedroom units, this makes the project more suitable for smaller families or couples. Regardless of unit types, every unit is equipped with top-notch fittings such as the V-Zug smart cooking system, Dornbracht sanitary fittings and Villeroy & Boch bathware. These fittings are commonly used in luxury hotels and this is definitely a plus point in our opinion.

Image courtesy the-19nassim.com
Layout Analysis


For the 1-Bedroom units, there are the standard and the 1+ Study versions. The size ranges from 538 to 570 sq ft for the standard version and 646 to 678 sq ft. If you look at the standard unit type, the A1 and A2 types are mirror images of each other, with a slight floor area difference of 32 sq ft and both types have a portrait layout. You will enter the kitchen as you walk in from the entrance, followed by the dining/living room. The master room will be on the left hand side of the living room, together with its en suite toilet and built in cabinetry by the developer. One thing we noticed is that the master room and its en suite toilet stretches almost to the length of the kitchen and dining/living room, which will be attractive to people who enjoy a huge bedroom.


For the 1-Bedroom + Study unit, types AS1 and AS2 are almost identical as well, with a 32 sq ft extra space for the corridor linking to the study room for type AS1. These two types also have a portrait layout where you see a vertical longish kitchen, dining/living room and master room. As you enter from the main door, you will see the kitchen and dining/living room on the left hand side while the master room and study on the right hand side. The configuration creates a pseudo corridor that divides the living room and kitchen from the master room and study.




The 2-Bedroom standard unit size ranges from 807 to 969 sq ft. There are a total of 4 subtypes for the 2-Bedroom type, namely B1, B2, B2A and B3. Out of the 4, only type B2 has an East-West orientation for its main entrance and balcony, which can cause the unit to be warm during the day. In terms of layout type, B1 and B3 have a landscape design while B2 and B4 have a portrait design. What this means is that for B1 and B3, the living/dining room area will look more spacious in comparison to B2 and B4. Also because of the landscape layout, B1 and B3 have larger balconies, which thus make them slightly larger than B2 and B4.

The 2-Bedroom plus study unit has only one type at 1,055 sq ft. Other than the study room, what makes the unit differ from the standard 2-Bedroom unit type is that the balcony stretches from the living room to the study room. This essentially gives the study a “jack and jill” layout with two entrances. This might be good for your kids who are studying hard and need a breather where he or she can just head to the balcony without going into the living room.

The 2-Bedroom Deluxe type has a size of 1,109 sq ft, which makes it the largest 2-Bedroom unit type in 19 Nassim. The most striking feature for this unit is the private lift that only you can access. Not only that, if you wish to enter from the shared lift lobby, you can do so too because there is another entrance to the unit. This entrance has a zig zag walkway, which is a positive for us since neighbours will not be able to see any of the living space from outside. What we like about the unit is also the dumbbell layout, where the living room is the divider between the master room and the common room. While the master room has its own ensuite toilet, the common toilet is right opposite the common bedroom, which can double as its own ensuite toilet as well.




There are 4 types of 3-Bedder Deluxe unit types in 19 Nassim, namely C1, C2, C3 and D1. The size ranges from 1,410 to 1,733 sq ft. These premium units all enjoy private lift lobbies with 2 entrances as well, similar to the 2-Bedroom Deluxe type. Additionally, all the 3-Bedder Deluxe units have a Maid’s room and a WC in the kitchen. Except for type C3, there are 3 separate entrances to the kitchen; 1 from the living room, 1 from the master room, and 1 from the shared lift lobby. Only type C3 has a dumbbell layout where the living/dining room divides the master room and bedroom 2 to bedroom 3. Why this matters is because dumbbell layouts reduce the amount of corridor space in the unit, which thus makes it more space efficient.
Pricing Comparison


What we realised for properties along Nassim Hill and Nassim Road is that most developments have a relatively smaller number of units and that the smallest units that you can find for projects built after the 2000s are 3 Bedroom units. Take The Grange, The Nassim and Nassim Park Residences for example, the smallest sized units sold for resale are at least 1,7XX sq ft, which in turn puts the transacted price quantum to be at least $4.7X million. Even for The Beaufort on Nassim, the smallest 2 Bedroom units transacted are at 1,367 sq ft, which is equivalent to 3 and 4-bedroom unit sizes in other districts. In our opinion, this does give 19 Nassim an edge because it is difficult to find smaller sized units that are at a more affordable range of $2 million to $3 million dollar mark for District 10 properties. For 19 Nassim, you have the 1 Bedroom, 1 Bedroom + Study and 2 Bedroom units that are within this range, which opens the door for investors who are looking to find new District 10 residential assets but with a more digestible price tag.
Of course, investors also have the option of choosing The Loft, which is right opposite 19 Nassim. It has a similar size range for their 2 Bedroom units, with the PSF pricing range of 1033-1,098 sq ft, transacted recently at $1.9 million to $2.1 million. It is indeed cheaper than 19 Nassim’s 2 Bedroom units priced from $2.73X million, but there is a 24 year age gap between them in terms of their TOP dates.
Perhaps the 99-year leasehold tenure would be the nick on the crown, where most properties along Nassim Hill and Nassim Road are of freehold status. Investors will definitely expect a stark price difference in terms of PSF between the freehold and 99-year leasehold properties. At an entry price of $3,2XX psf, there are certainly other freehold or 999 year leasehold properties within District 10 itself such as Robin Suites and Duchess Residences that also have strong capital gains potential.


Comparing recent new launches at the point of writing, 19 Nassim’s entry average price of $3,577 psf is within the top 20 in the district. However, we do see Cuscaden Reserve, Boulevard 88 and 3 Cuscaden, just to name a few, that are priced higher than 19 Nassim. Of course, they are indeed closer to the Orchard shopping belt as compared to 19 Nassim, which can possibly explain the price difference. However, with a 5 to 6 minutes difference in terms of walking distance from Orchard Road, potential buyers will have to decide if they are willing to pay at least a $200 psf extra for the better locale.
One reason for the increasing trend in PSF pricing is due to the growing land prices in the District. Although both land plots for Cuscaden Reserve and 3 Cuscaden are located along Orchard Boulevard, the land for Cuscaden Reserve was transacted in 2018, 2 years after the land for 3 Cuscaden was sold. We can see an almost $700 psf difference growth in breakeven price PSF PPR in just two years. In 2017, there were 14 total Government Land Sales while only 9 in 2018 and 8 in 2019. The dwindling land supply growth pushed developers to bid higher for land. As a result, developers’ asking prices for Cuscaden Reserve and 3 Cuscaden were also pushed upwards, as well as the general price trend we see in District 10.


Our Pick
19 Nassim in terms of location is really attractive as it is within a 1km radius from Orchard MRT, yet it is not disturbed by the bustle and hustle of the shopping belt. However, the PSF price point could be a potential obstacle for this 99-year leasehold property, even though the price quantum is within a more comfortable range as compared to its Nassim Road and Nassim Hill counterparts, due to its smaller unit size range. The high end fittings plus the smart home system is definitely enticing as well, for those who wish to do minimal renovation to your home. With that in mind, we would pick the Type B2A, 807 sq ft 2-Bedroom unit in Stack 9, priced at $3,38X or $2.73X million. The reason being that 807 sq ft is larger than the average standard 2-Bedroom units we see in today’s new launches, which are usually at the range of 700+ odd sq ft. Stack 9 also has a North-South facing for its balcony and main entrance, where only Type B3 and B2A has.









