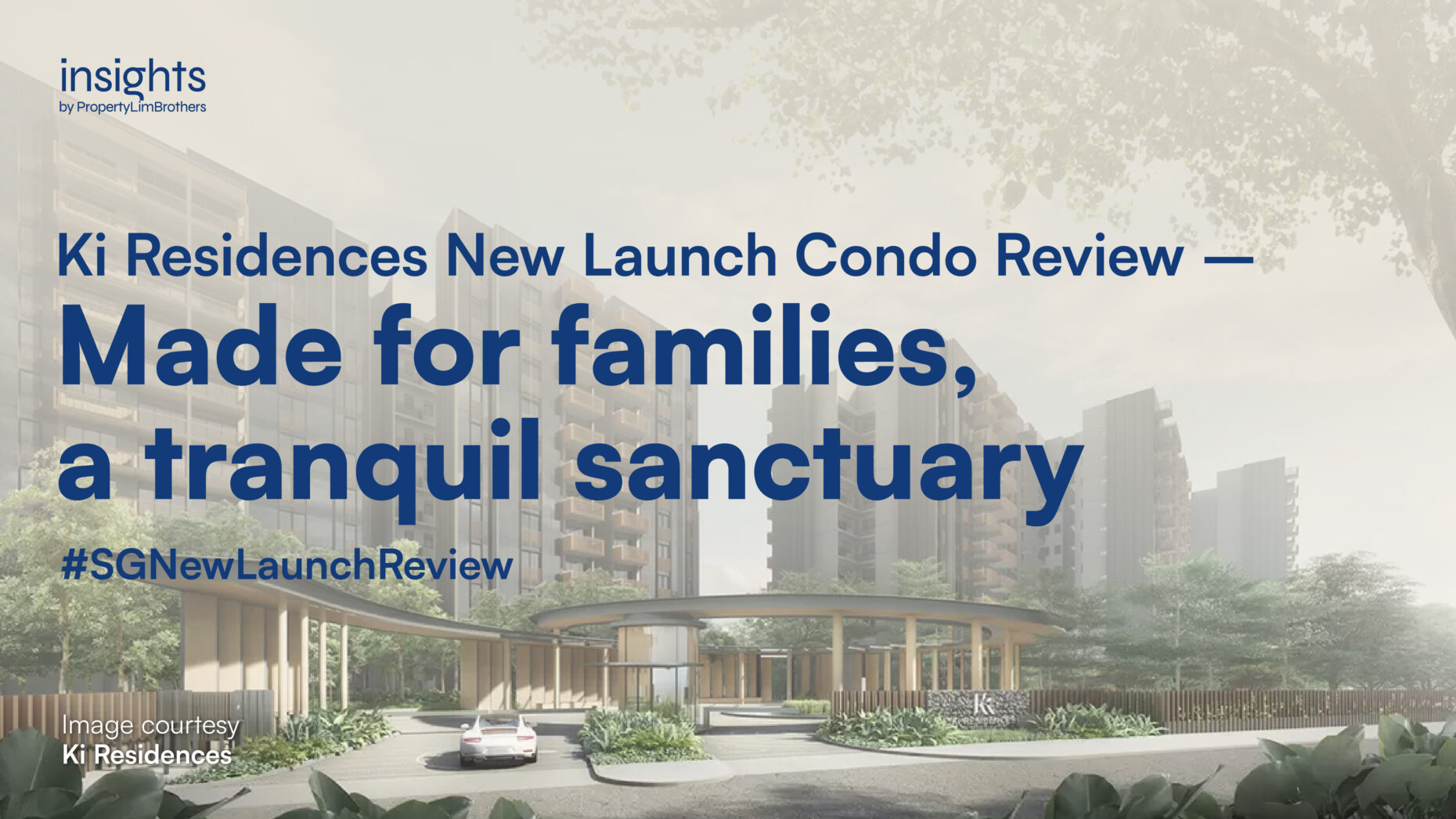
TL;DR
Editor’s note:
Accurate as of End Feb 2021
Since its virtual launch in Dec 2020, which sold 22% of its 660 units and 60 per cent of luxury collection units, there has been a cumulative take-up of 36.4%. Read on to find out more which units are available, and what’s our recommendations for units. Expected TOP is in 2024. Tailored for families, we hope you’ll enjoy this one.
Ki Residences is sequestered like a treasure trove, away from the city lifestyle rat race, within Sunset Way Estate. However, it only caters to private vehicle owners and has an own ecosystem like the neighbouring Bukit Timah and Holland Village.
Most commuters who use Clementi Road are likely headed to schools, Clementi, Bukit Timah or Holland Village. But only a handful would notice a side road named Sunset Way. Even if you did notice it, not many would know what lies within.
Where this mysterious road takes you is a peaceful enclave untouched by the works of a city. Upon entry, you will notice the old school HDBs and Executive Maisonettes not more than 6-storeys tall. Deeper into the estate, you will see a mix of private estates mostly in-line with the rustic vibes of the area.
With Ki Residences as the latest addition to this area, its modern exterior will definitely stand out against the backdrop of older buildings. Without further ado, let us delve into the project analysis.
+
Tranquil and private area (a stark contrast from Holland Village and Bukit Timah)
Has the full set of condo facilities and way more beyond the usual
HUGE site area at 340,107 sq ft
Maximum privacy with no blocks facing each other nor any tall buildings with the same facing
Great views, great ventilation
Juliet windows that takes full advantage of the ventilation
Efficient room layouts
—
Not the most convenient location (especially if you don’t have a car)
High asking price
Near highway (PIE)
Project Details
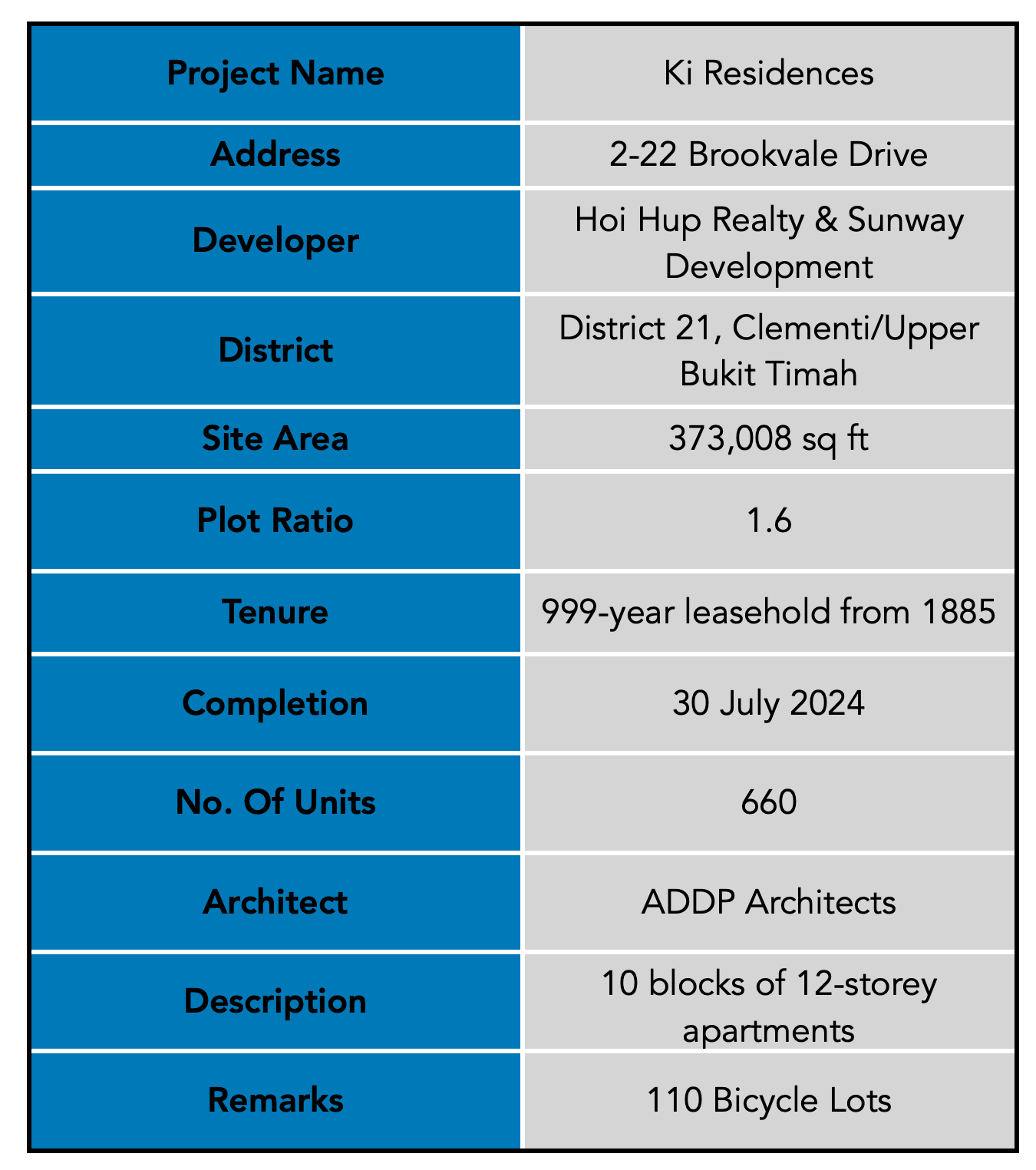
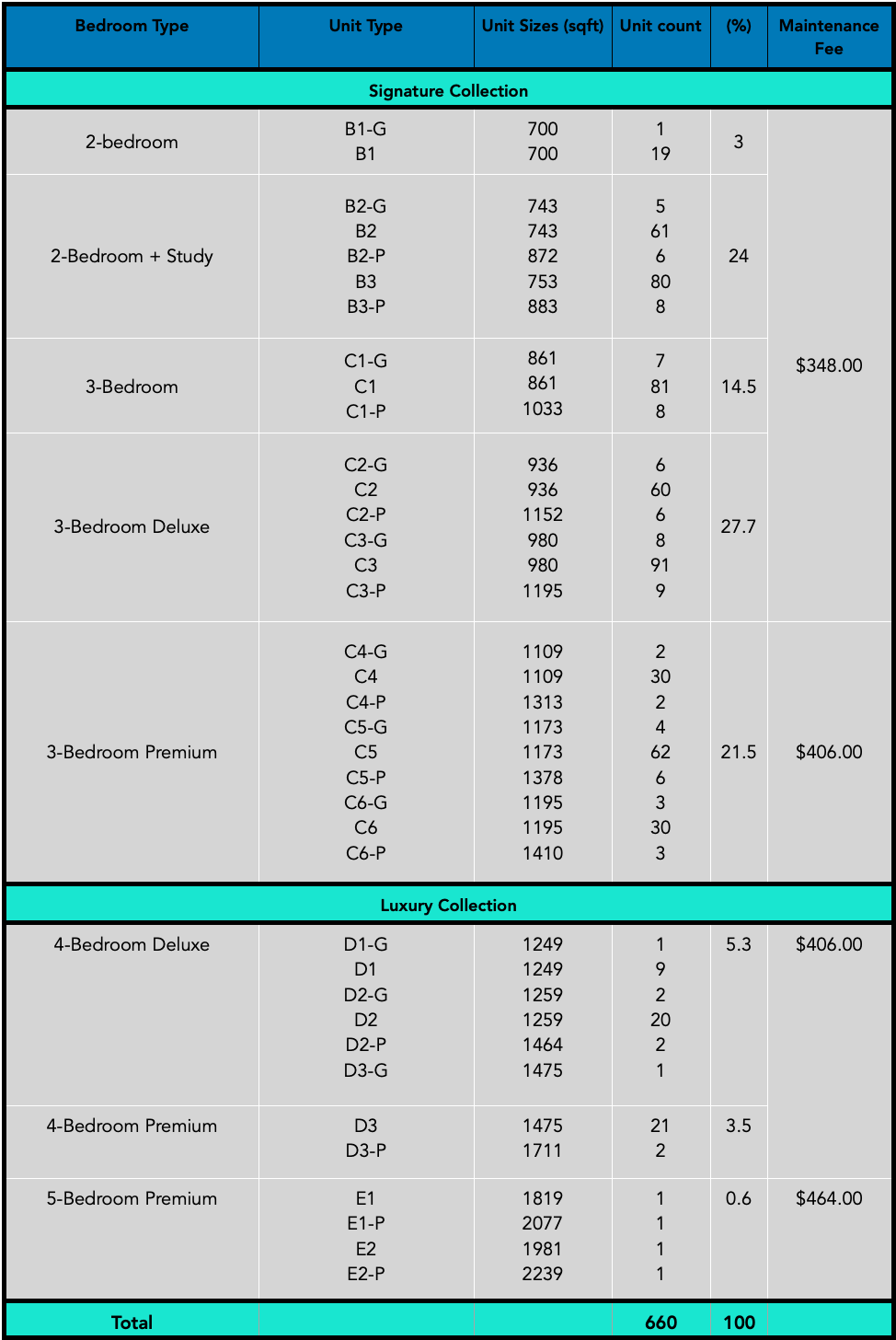
From the unit spread, there’s focus on the 3-Bedroom Deluxe and the 2-Bedroom + Study, indicating the developer’s intention towards the smaller family nucleus and investing buyers. From the table, the size of the largest 3-Bedroom Premium and 4-Bedroom Deluxe (excluding penthouse) differs only slightly by 56 sq ft, of which we will cover further in our units section. The luxury collection comprises the 4-Bedroom Deluxe, 4-Bedroom Premium and 5-Bedroom Premium. Admittedly, the weightage of these are a lot lesser, with a 9.4% on the large-scale units. For buyers looking at larger units, do take note that for the 5-bedroom Premium, there’s only 4 units available; two of which are mega penthouse versions.
About the Developers
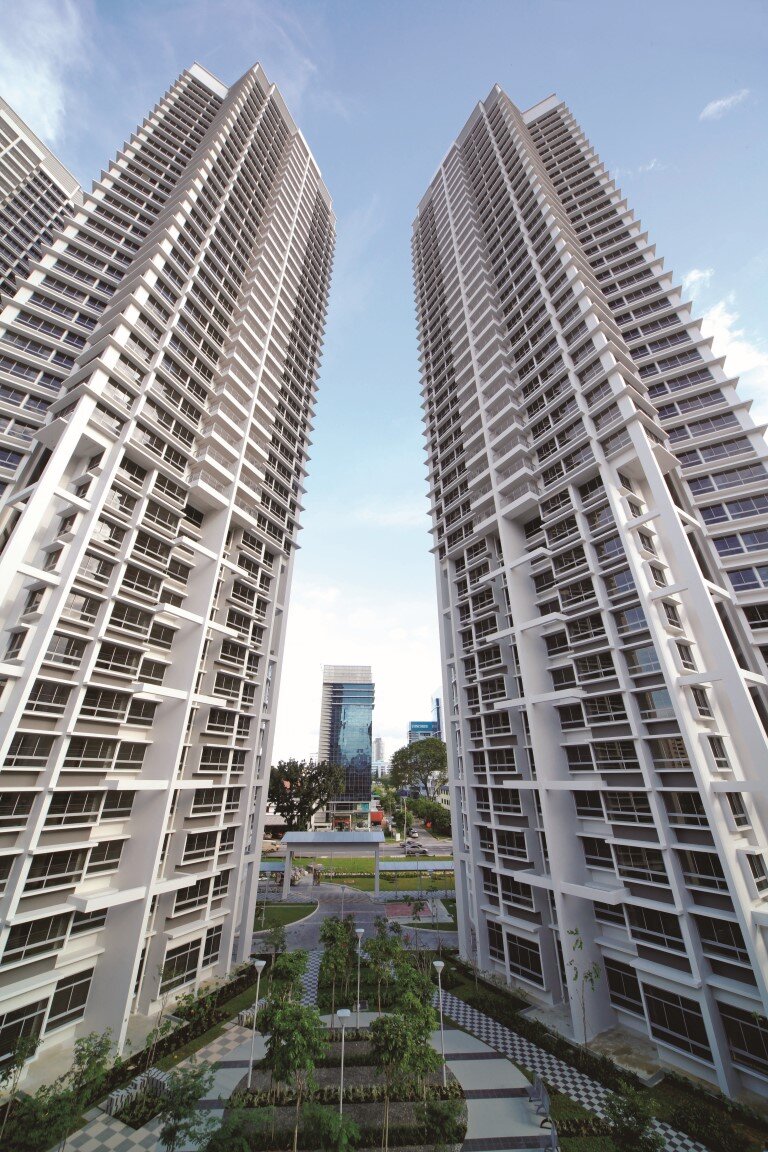
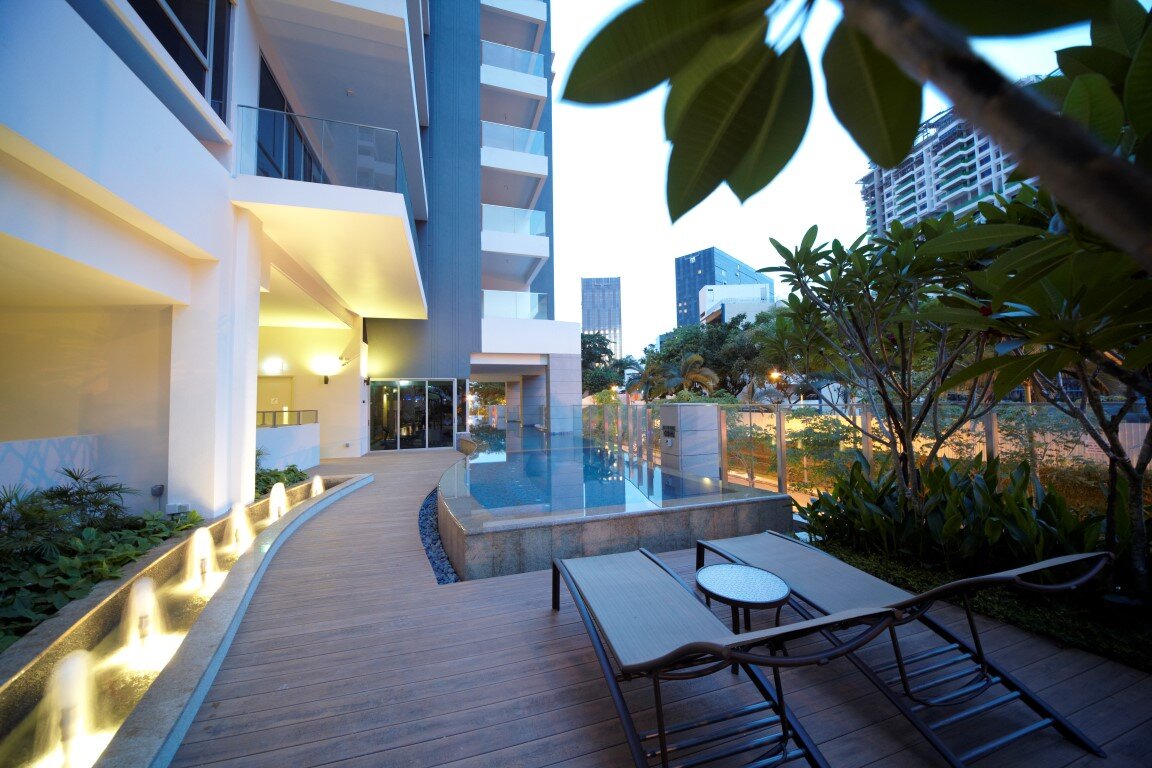
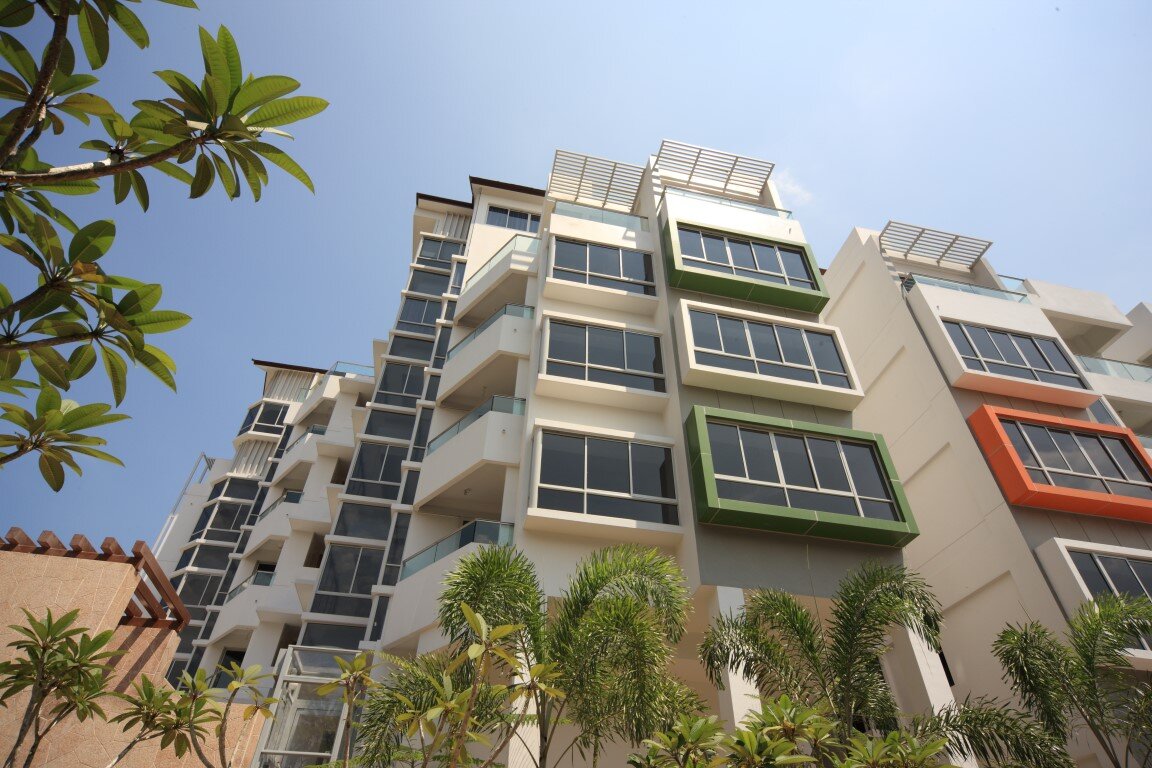
Hoi Hup Realty and Sunway Developments are not new in the real estate scene. Both have an extensive portfolio individually and collectively. Hoi Hup Realty alone, has developed over 7300 homes since 1983. Their projects include City View @ Boon Keng (an award winning development), The Ford @ Holland and Suites @ Cairnhill. Their portfolio extends beyond Singapore to commercial properties in London.
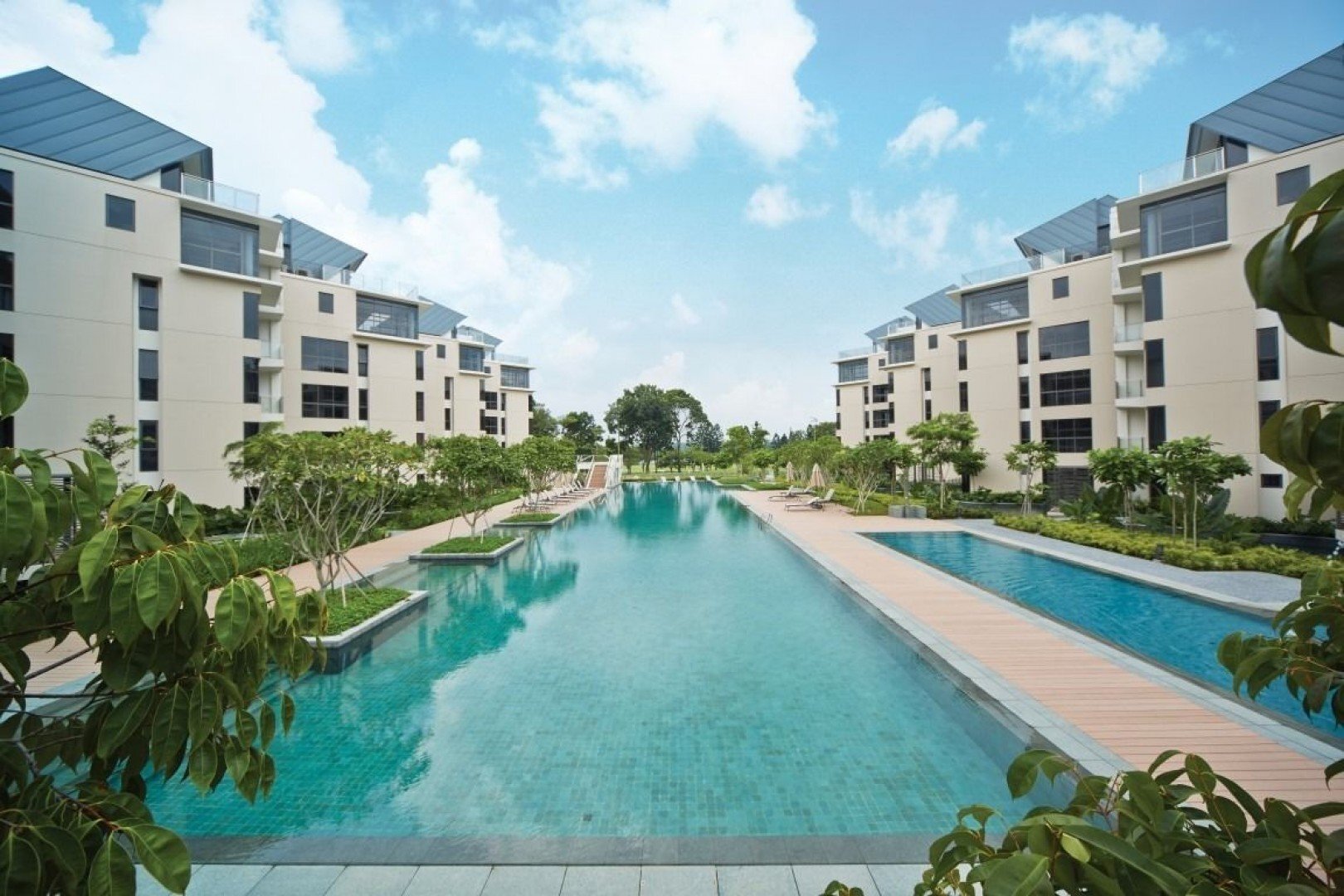
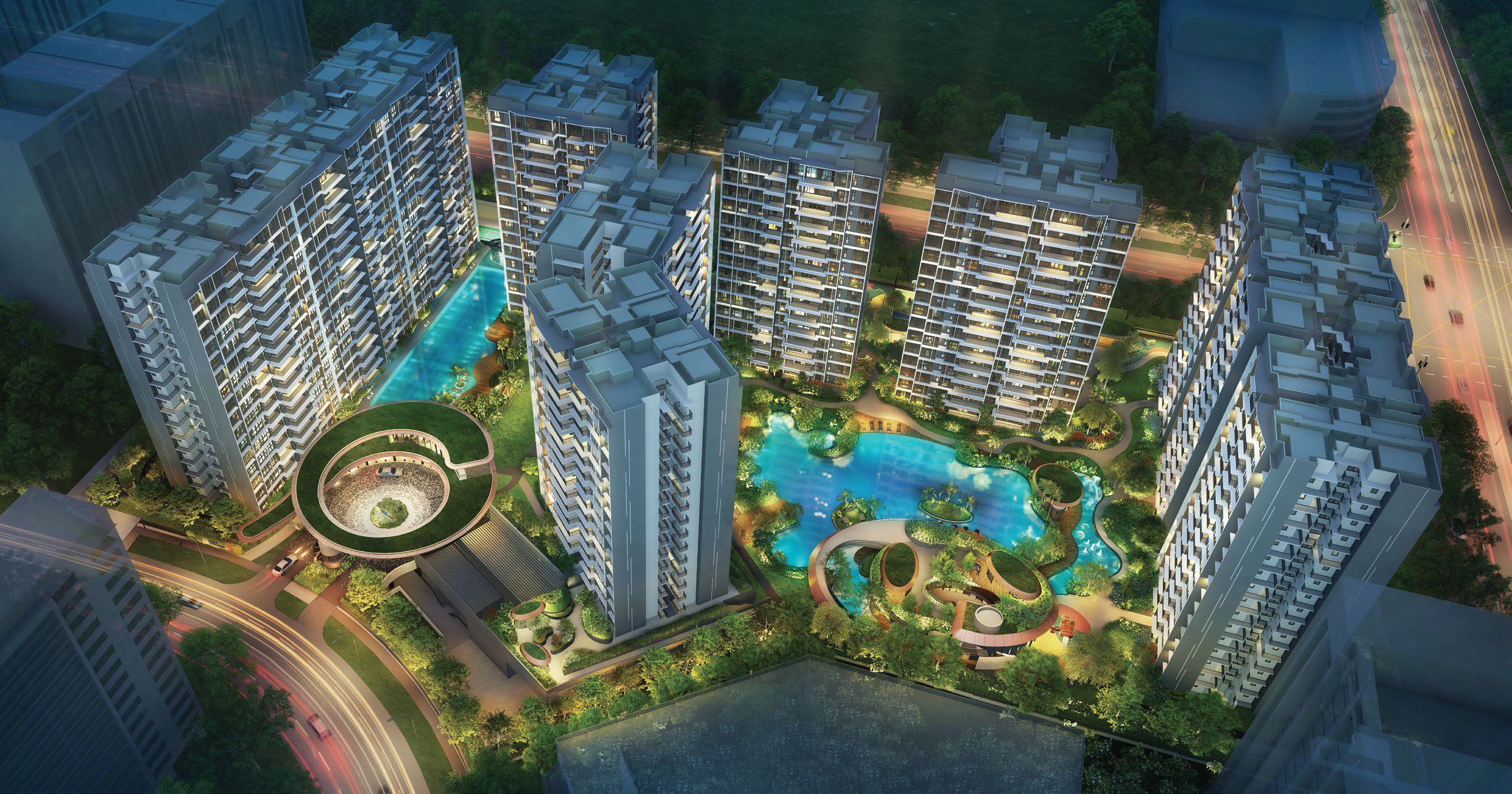
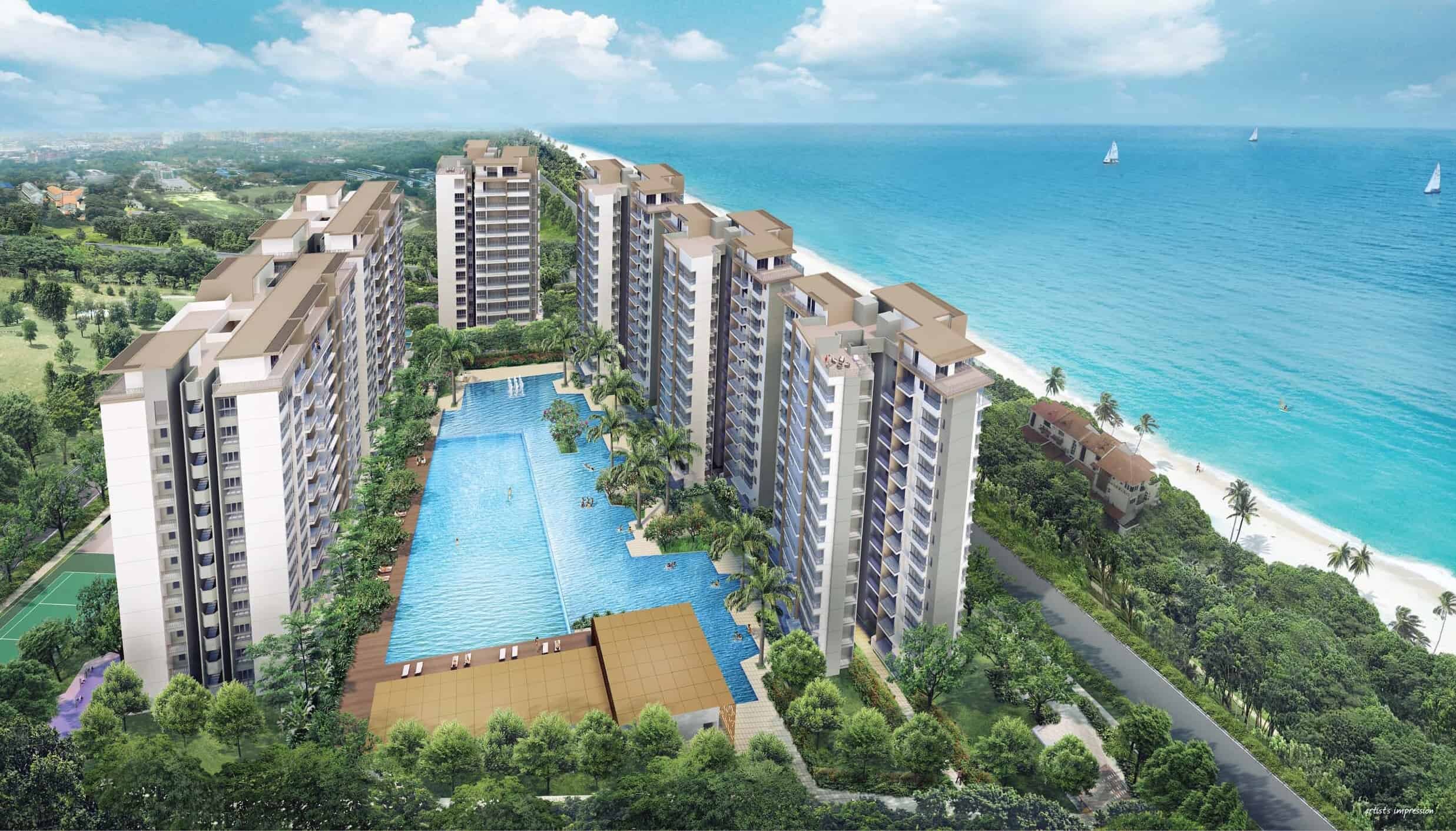
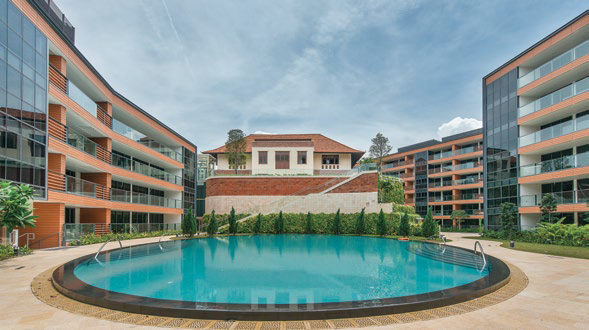
Sunway Developments is a top Malaysian development company known for their emphasis in quality. Having an extensive portfolio across Asia, the company has won over 200 international and national awards.
Their collaboration over numerous projects in the past years have proven their capability in joint ventures. Their joint portfolio has given rise to Sea Esta, Sophia Hills, Parc Central Residences, The Miltonia Residences, Royal Square @ Novena and Ki Residences as the latest addition.
Land Bid and Breakeven
Drawing a total of four collective sales, the final successful sale to Hoi Hup Sunway was closed at $530 million, an en bloc from Brookvale Park. It has come up to a $932 PSF. Its ability to draw four collective sales only goes to show the potential developers expects in this area.
With the site area of 34,727 sqm, the construction, land financing, taxes and marketing comes up to roughly $296.4 mil, bringing the breakeven to be $1,340 PSF PPR.
Estate Landscape
Accessibility
MCST has gotten the accessibility figured out, including a free shuttle bus service to the nearest Clementi MRT. Although it is promised to be up for at least a year, word around is that provisions ensure the convenience will last for longer.
New road named Brookvale Drive connecting you directly to Clementi Road. This will be a great plus for drivers and pedestrians alike. Pedestrians have a shorter walk to access other bus stops (such as the Maju Camp stop), which can potentially shorten commute time by four times (down to 5 mins from the 20 mins by foot).
There is also news that there will be a covered walkway from Ki Residences to Clementi Road and if it is true, then your commute will be much more pleasant than what it is currently.


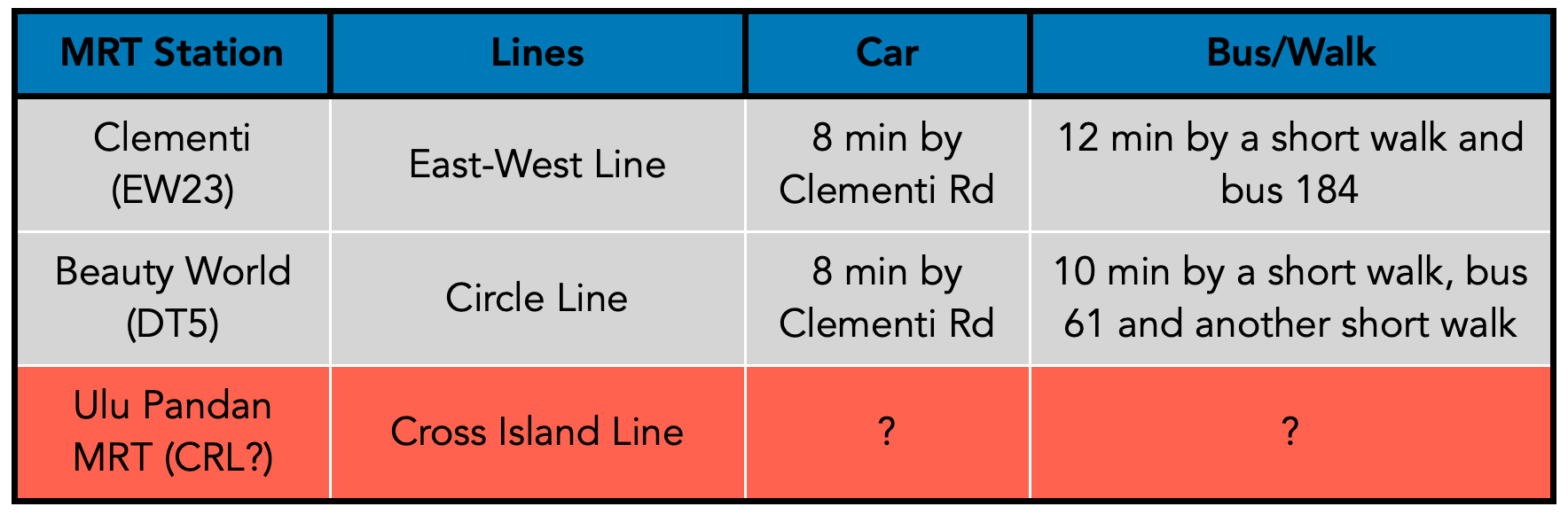
Singapore’s transport links are extremely efficient – minus the occasional breakdowns. To access the network, the closest MRT stations are Clementi and Beauty World MRT. Both journeys to the MRT require some walking and a short bus ride. For residents without a car, the MRT and bus will be your BMW (cue for weak laughter).
Improved Accessibility
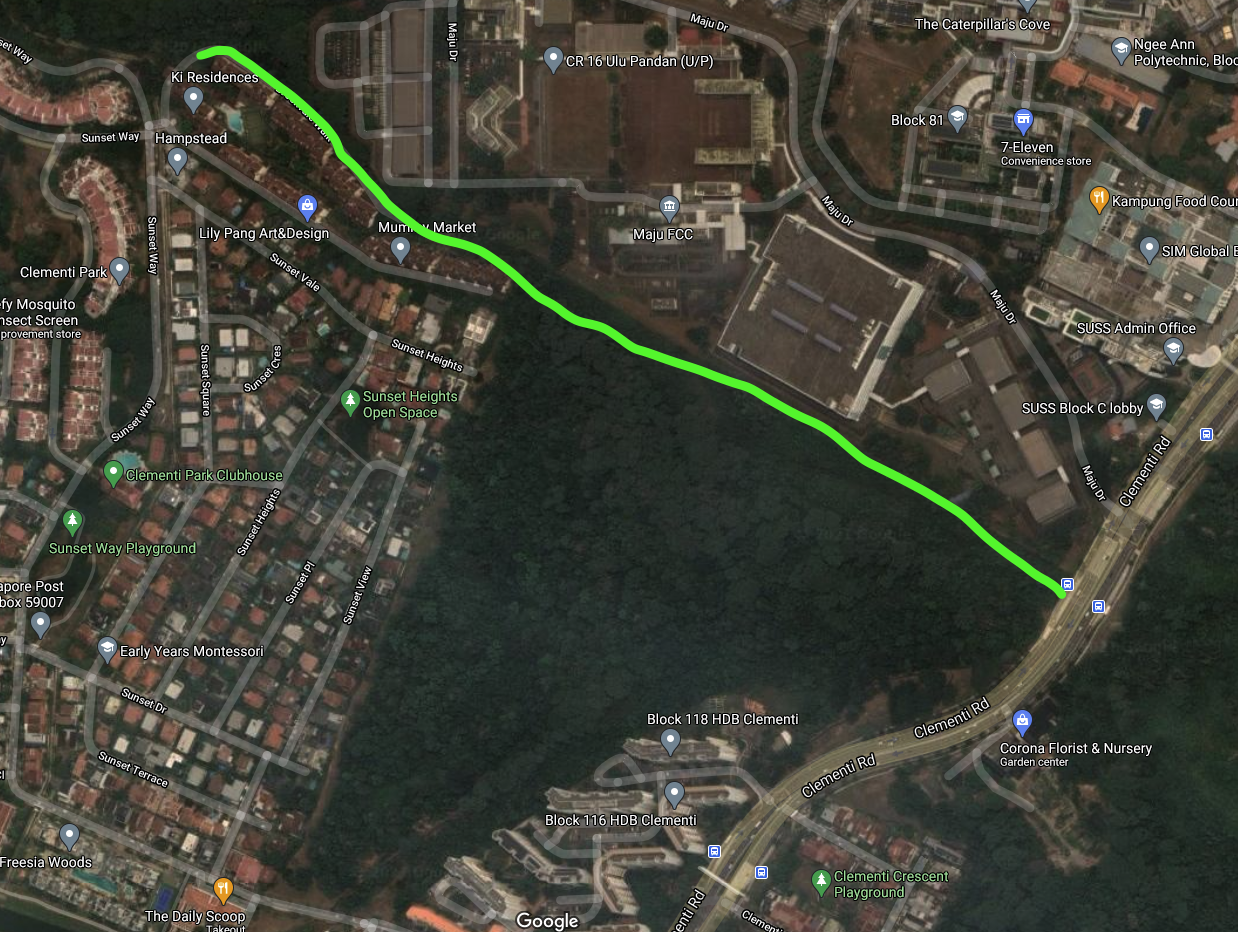
Future road connecting straight to Clementi Road
There will also be a new road connecting Sunset Way directly to Clementi Road, due to Maju Camp handing over about 52,000 sq ft for the upcoming infrastructure.
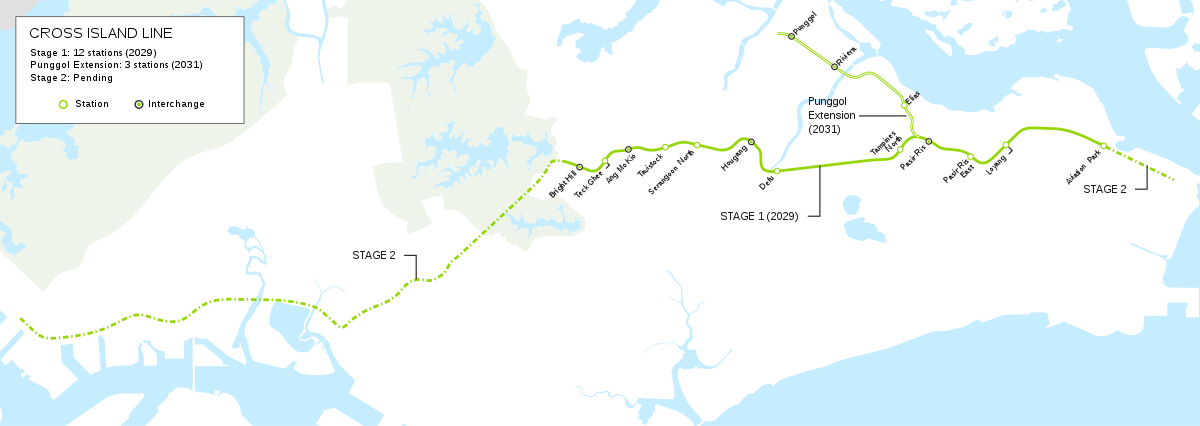
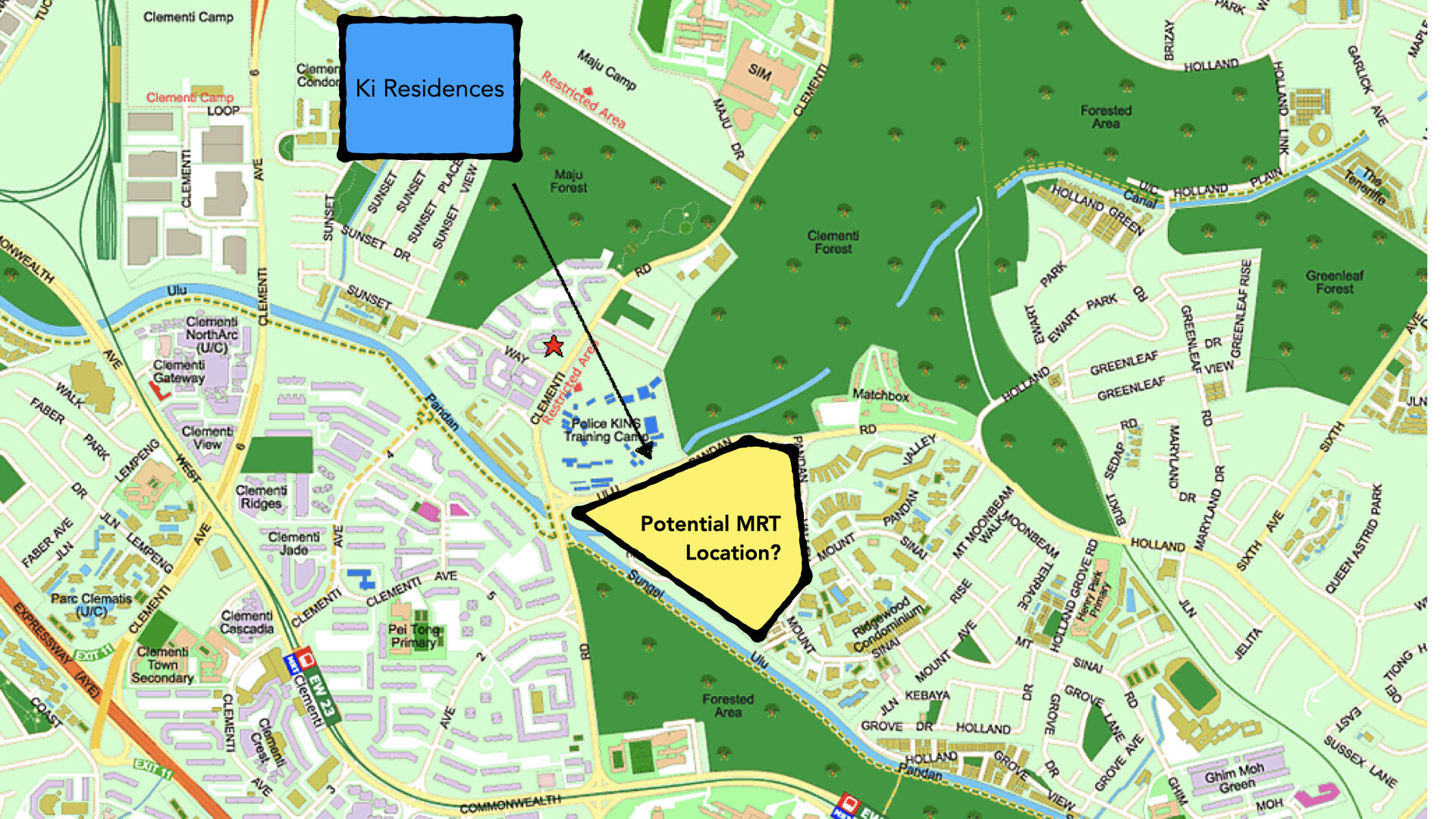
Ulu Pandan MRT is slated to be in with the next phase of the Cross Island Line. After all, the name itself gives the location away, as the Ulu Pandan neighbourhood isn’t that large. If so, we could see a spike in Ki Residences’s accessibility, and its tenant/exit potential.
Offices

Neighbouring offices include One-North and International Business Park.
Schools
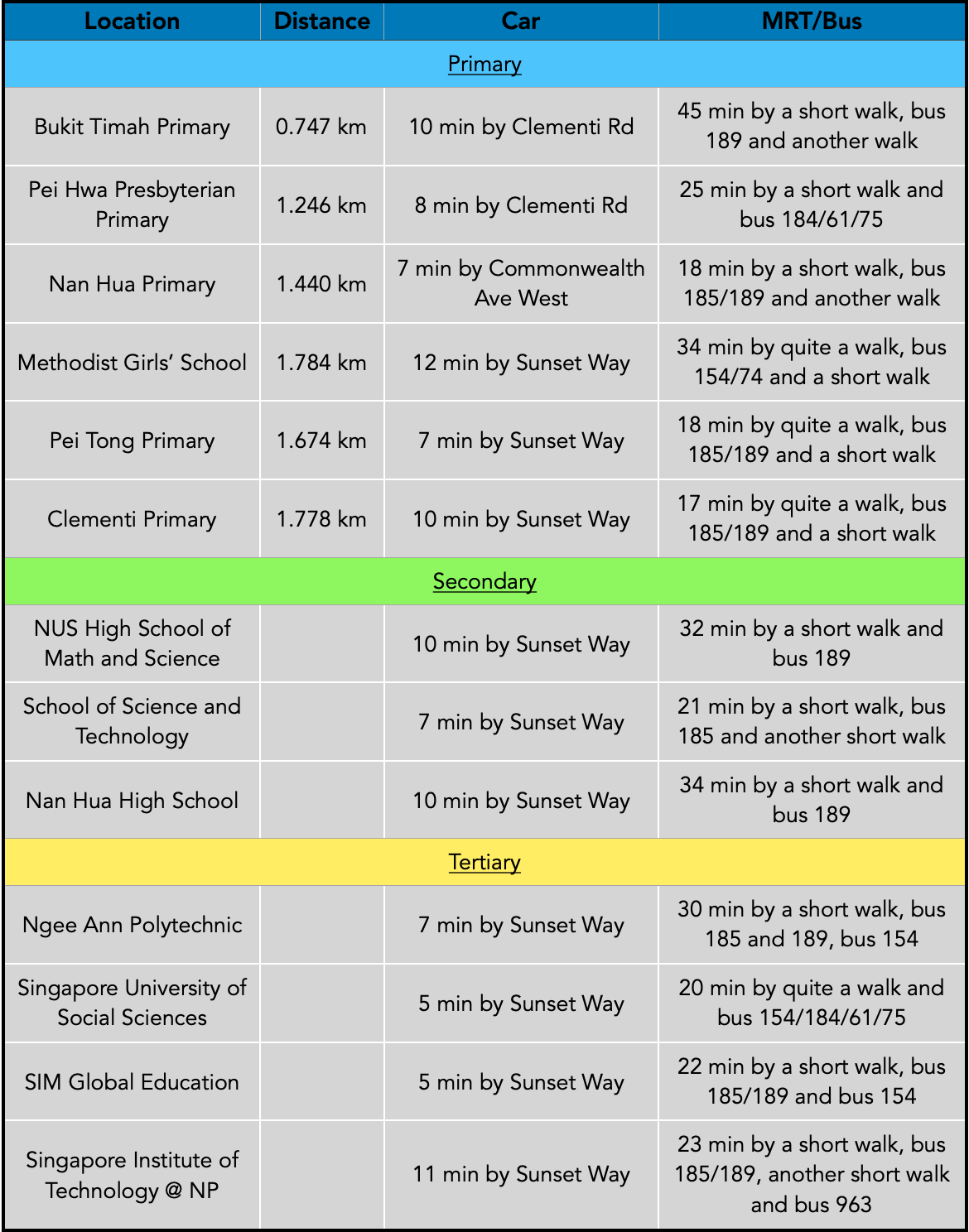
From the list of schools available, you can tell international schools are not really its strong asset. However, local and secondary schools are still within reach. We’d also like to mention the commute is not as smooth as we’d like, as the Ki Residences is deeper in Sunset Way.
Demographics of residents
The likely audience that will find Ki Residences palatable are HDB upgraders from the Sixth Avenue, Ghim Moh, Dover, Bukit Timah and Toh Tuck neighbourhoods. Another group of likely audience are people who currently reside in Sunset Way. Some of them might be looking to downsize and smaller units at Ki Residences would be a good fit for their needs, especially if a family has grown-up children and the ageing couple would like to spend their future years in peace.
Either way, the units are best suited for local families of varying sizes (judging how there are no 1 bedder units at all).
USP of area
We can understand the certain niche Ki Residences is targeting, and just like the rest of Sunset Way, is a cloistered neighbourhood. Its significant distance away from any major roads and expressways ensure a peaceful, uninterrupted living and does not have any major developments in the surrounding area.
Design Concept
In the development of Ki Residences, the main contractor Straits Construction Singapore and ADDP architects have been engaged. Both hold a streak of records as the top 10 contractors/architects for consecutive years. Their projects include Rivercove Residences and Martin Modern respectively.
Ki Residences is derived from the Japanese word “Ki” or 気, encapsulating various feelings associated with air, atmosphere, flavour, heart, mind, spirit, and feelings. (Quite a few residences are adapting their designs with a Japanese flair. Same goes for Parc Komo, a residence in Tampines we covered a few weeks before. Check it out here.
Ki Residences is a modern take of Japanese culture. The estate exudes a Marie Kondo/Muji-like vibe unlike any other project. Taking a different route from the typical “luxury” condo, Ki Residences may not be fancy, but it is most definitely sleek and minimalistic.
Ki Residences is predicated on greenery, segregating the residence into nine zones, namely movement, circle, flow, stream, wood, tranquil, forest, flavour and spirit. Designing its gym and function rooms around a heritage ficus tree, and even having an elevated treetop walk, it goes to show that Ki Residences is deeply intertwined with nature. With 80% of Ki Residences is dedicated to its greenscape and facilities and a mere 20% to the blocks, residents here can truly immerse themselves in lush greenery even from the comforts of their home.
Units
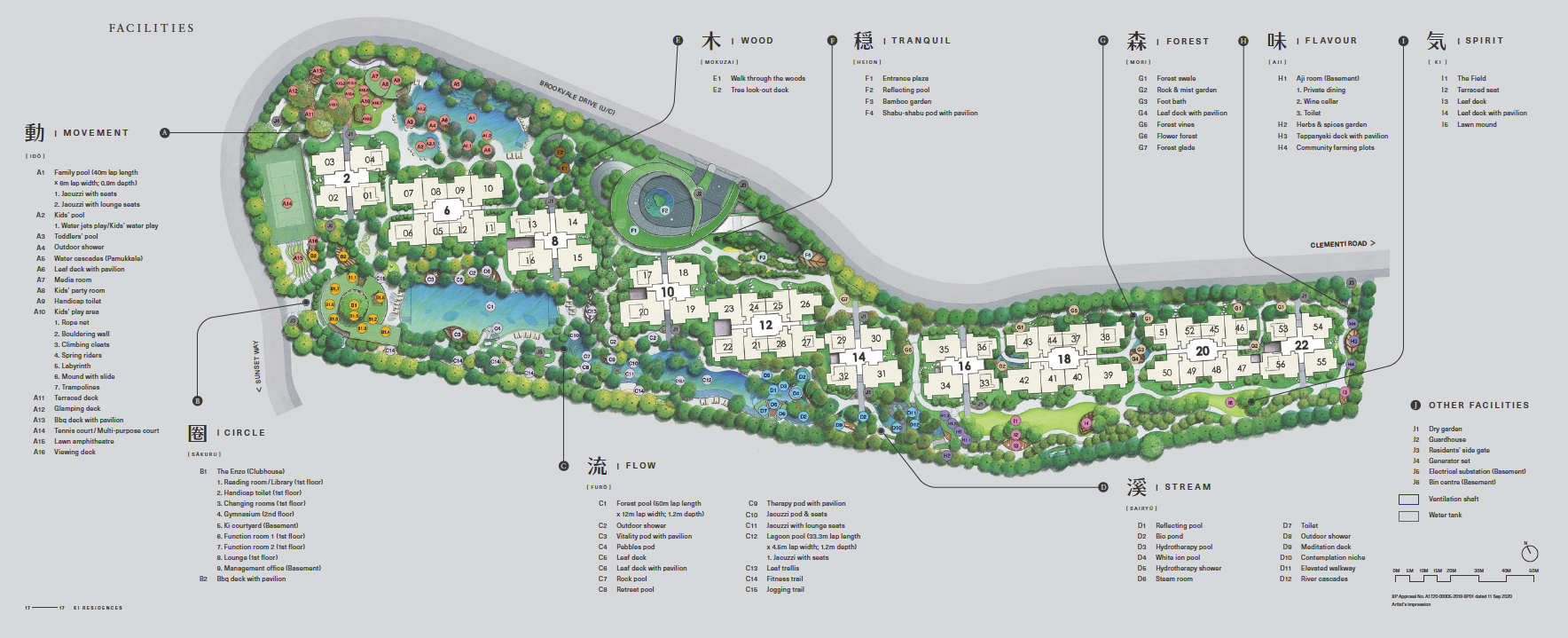
Despite its elongated layout, Ki residences’ land plot amounts to a whopping 28 Olympic sized swimming pools. This is an extremely impressive amount of space given how the majority of new launches barely take up half that size. Ki boasts more than 400,000 sq ft of facilities, catering for all ages from kids to the elderly. The entire development is ensconced in verdure and shrubbery, with countless decks and pavilions for various gatherings.
-
For those with kids, its full suite of facilities will please even the most demanding of buyers. With a dedicated kids play area (including a trampoline, bouldering wall, rope net, climbing cleats, kids pool and spring riders), a herbs and spices space and even a glamping deck, there is hardly a need for local staycation when everything you need is at your front porch. On top of that, the thoughtfulness of having a KTV room right next to the kids play area is much appreciated for parents who need a break from their kids.
-
A unique wine cellar can house your aged wines, with a wine tasting room.
-
Moreover, it’s just the plethora of facilities available that ensure that everyday can be an activity-filled one, such as clamping, pool facilities or a walk among nature.
Facilities are so elaborate that we even drew up a table for identifying some key facilities that you may be looking out for.
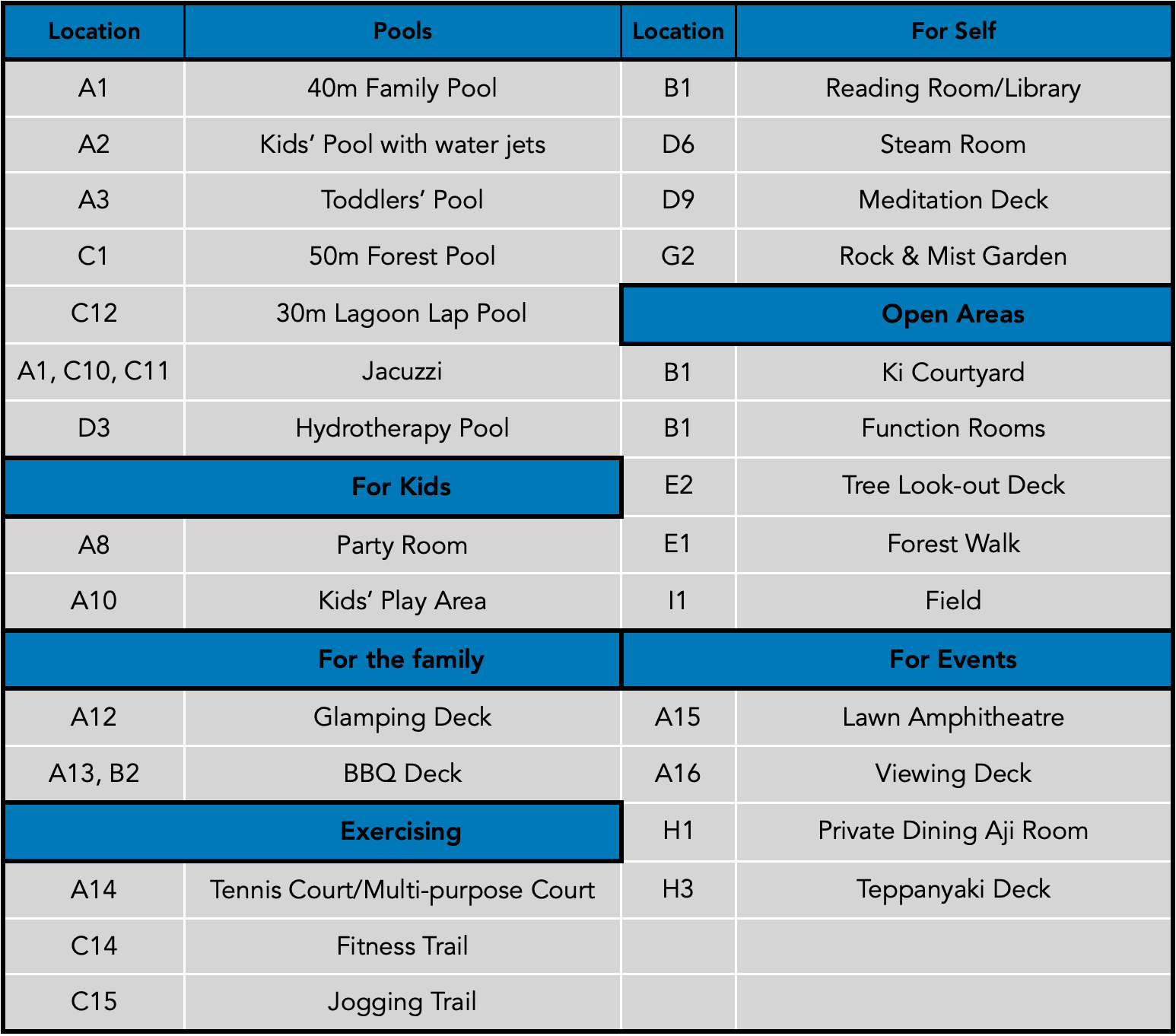
Units
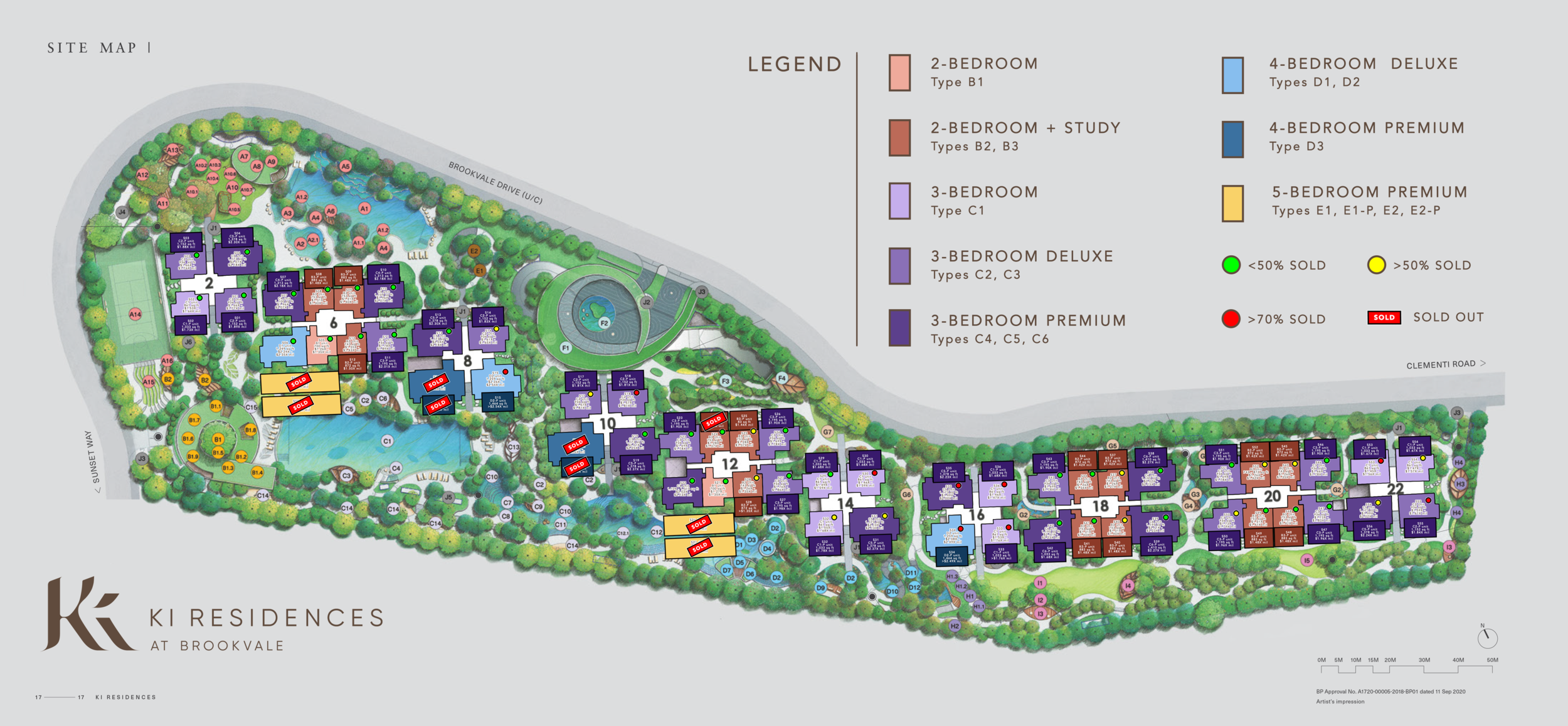
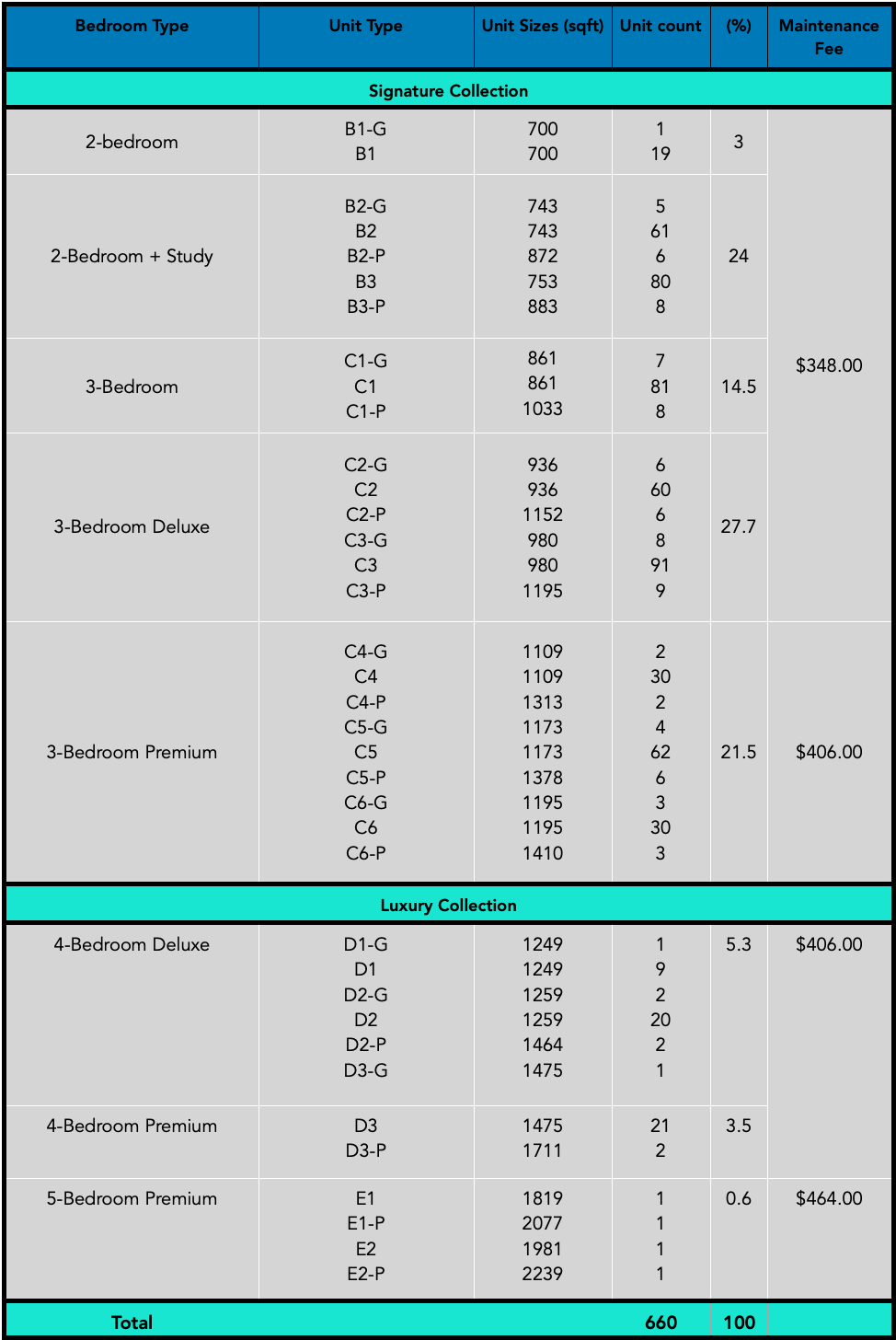
Ki Residences has 10 blocks in total, 12 storeys each for 660 units. Starting from 2-bedders, developers have excluded the 1-bedders, evidently focusing on families and couples.
Its point-block layout, coupled by its elongated land plot ensures that no unit faces each other. This maximises the space, privacy and ventilation.
While we are unsure of the lift-to-unit ratio, a storey height of 12 storeys with 4 units each floor should face little to no problem in crowd dispersal even during peak hours.
All stacks are in a North-south orientation, with no overlapping blocks.
Blocks views to to the North (over PIE, towards Bukit Timah Landed) and south (Landed Housing in Sunset Way).
Ceiling height for typical units are 2.8m, ground floors (-G units) 3.6m and 5.57m for the penthouses’ living and dining area.
Juliet windows and wide balconies maximise the open spaces.
General comments on the room layout — units in Ki Residences are squarish and efficient, maximising usage of space. The developers have done a great job omitting odd shaped rooms, bay windows or dead corners in every unit.
What’s even better is that there is a built-in storage room for even the smallest of units. Typically only found in larger units as a utility room, smaller units are often neglected by developers (since they are dedicated to rental). It underscores the inclination for families.
Without further ado, let’s dive into the specific room type analysis. At Ki Residences, there are eight unit types for one to choose from. Each of them appealing different homebuyers with different family needs.
2-bedroom
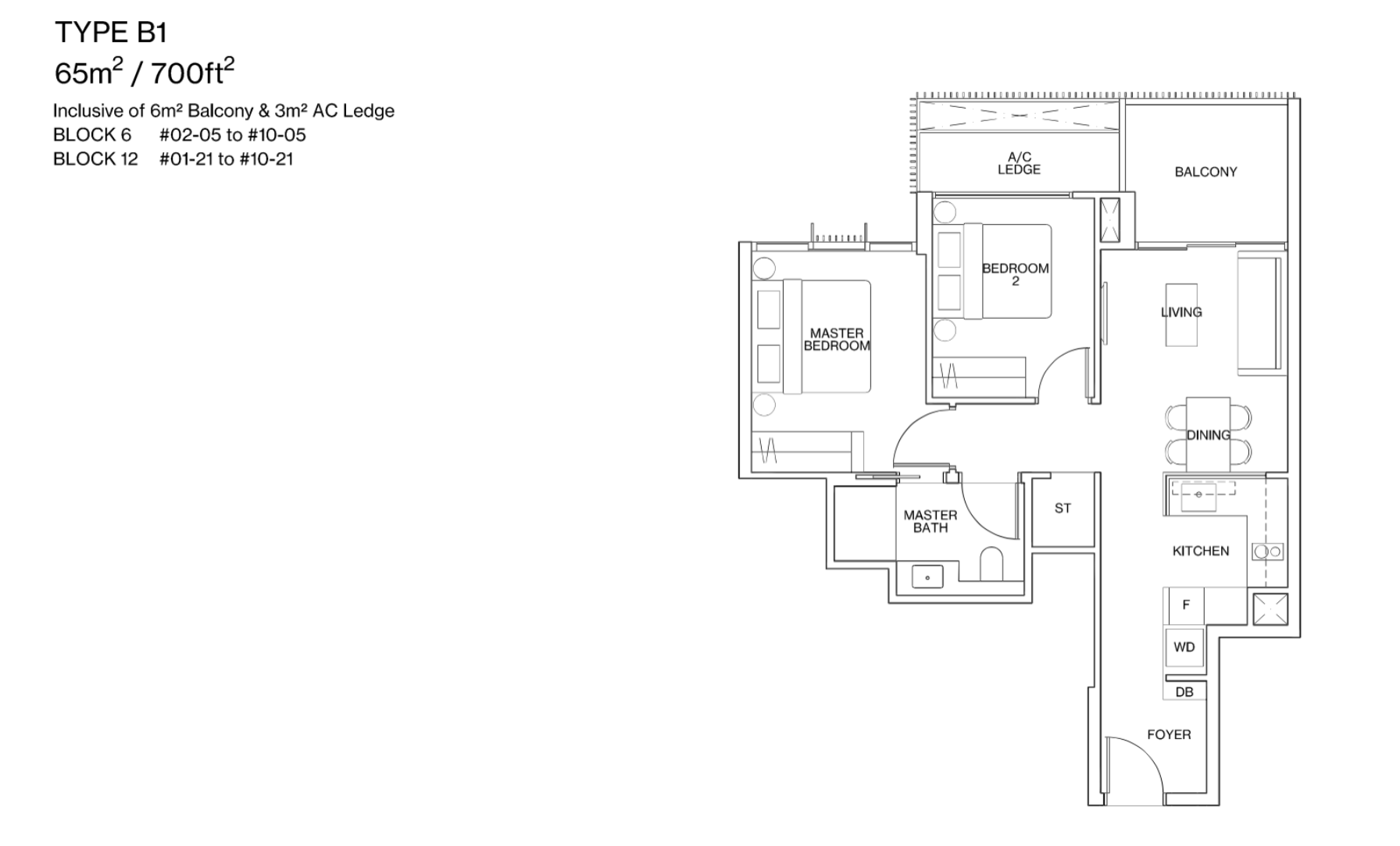
This is the smallest of the layouts. At 700 sq ft, we must state that the sizing is pretty decent compared to other new launches. A foyer separates the entrance from the U-shaped kitchen. Storage spaces also help with storage. The master bath is shared between the the Master and the other bedroom, which isn’t great for investors looking to rent out.
This will be well-suited for a couple intending bedroom 2 to be converted into a study/workout area.
Price-wise, it is going at an average of $1796 PSF, and starts from $1.26X mil. Both stacks 05 and 21 are still available, which indicate a lesser a demand for these units. Both stacks are facing the south with similar facilities below, with mirroring prices.
2-Bedroom + Study
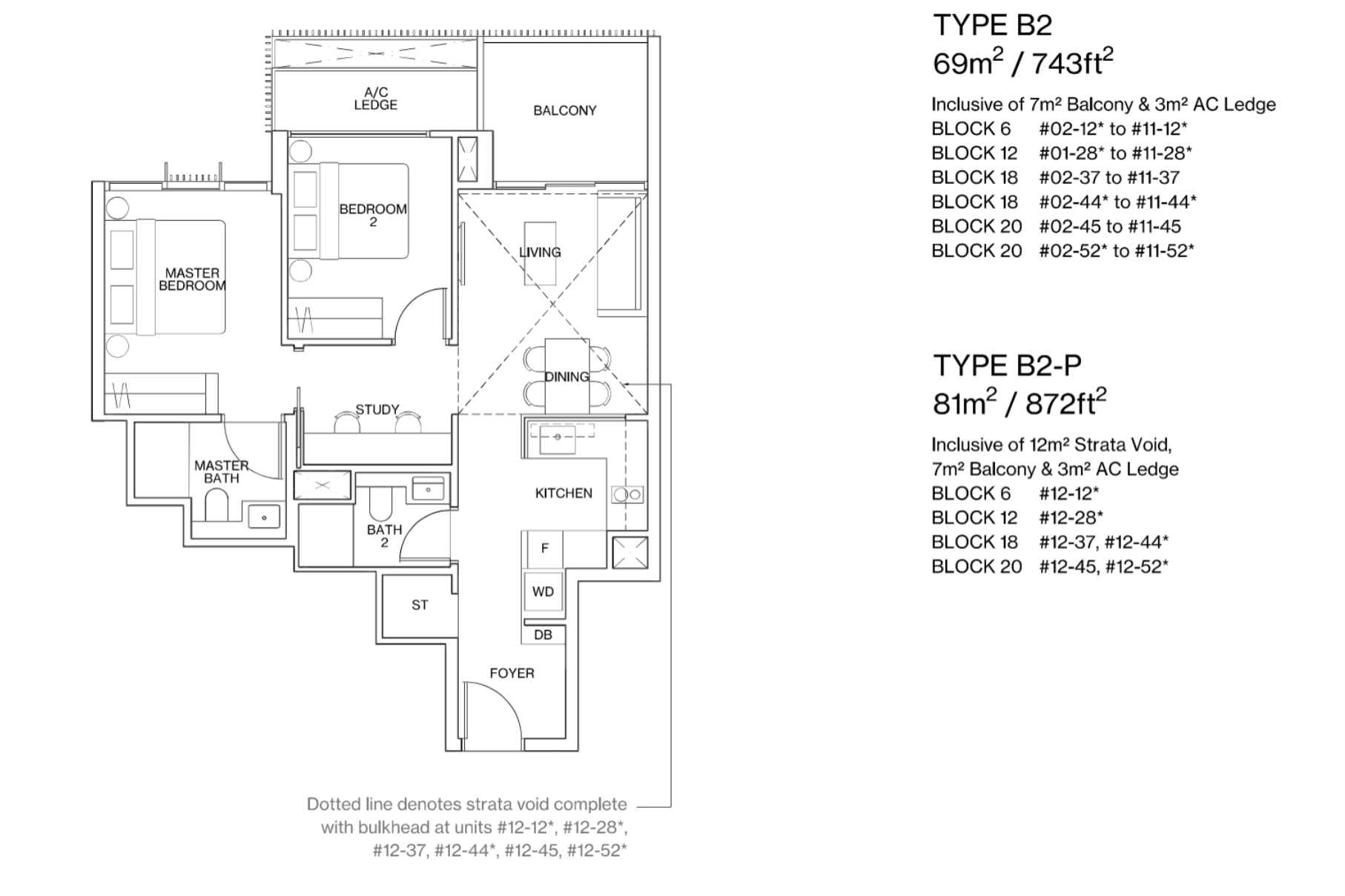
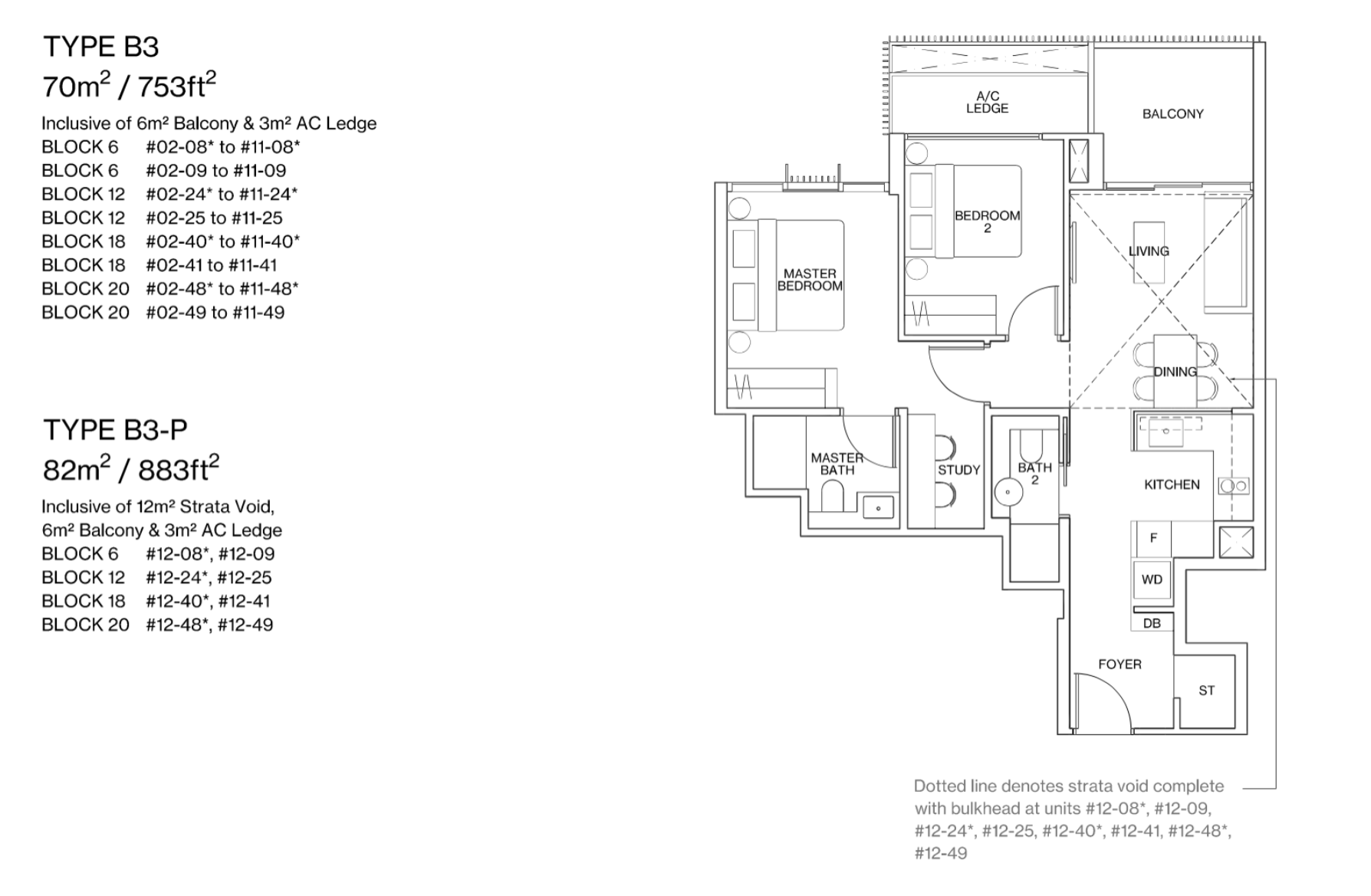
At 743 sq ft and 753 sq ft respectively, the B2 and B3 configurations are the same as B1, but with an added bath and study area. For couples, B2 can convert the study area into an extended shared wardrobe, or a feature wall, however, with work from home still in effect, the study will still be relevant.
For B3, the study is a dedicated space, which can be purposed as a better laid out walk-in wardrobe. The master’s entryway position permits for that, and personally, encourages a possible tenancy for bedroom 2.
The balcony space can be treated as an extension of the living area for some evening alfresco dining.
There’s six stacks for B2, and eight for B3. Prices start at $1.25X mil for the B2 layout at Stacks 44, 45 and 52. We feel that would be a reason why the 2-bedders at Stacks 05 and 21 were not taken up, due to the disparity effect to the 2-bedder + study.
For example, a 10th floor B1 going at $1.34X mil will cost more than a B2 on the same level (different stack, of course).
For best stack, we will recommend Stacks 45 and 52. Notably, the higher floors at Stacks 37 and 44 will be cheaper, so if you’re looking at higher levels, you could save quite a bit there.
For B3, the cheapest unit starts from $1.28X mil at Stack 24, and our best stack choices will be Stack either 24 or 25 purely for its significantly lower price quantum.
3-Bedroom, 3-Bedroom Deluxe
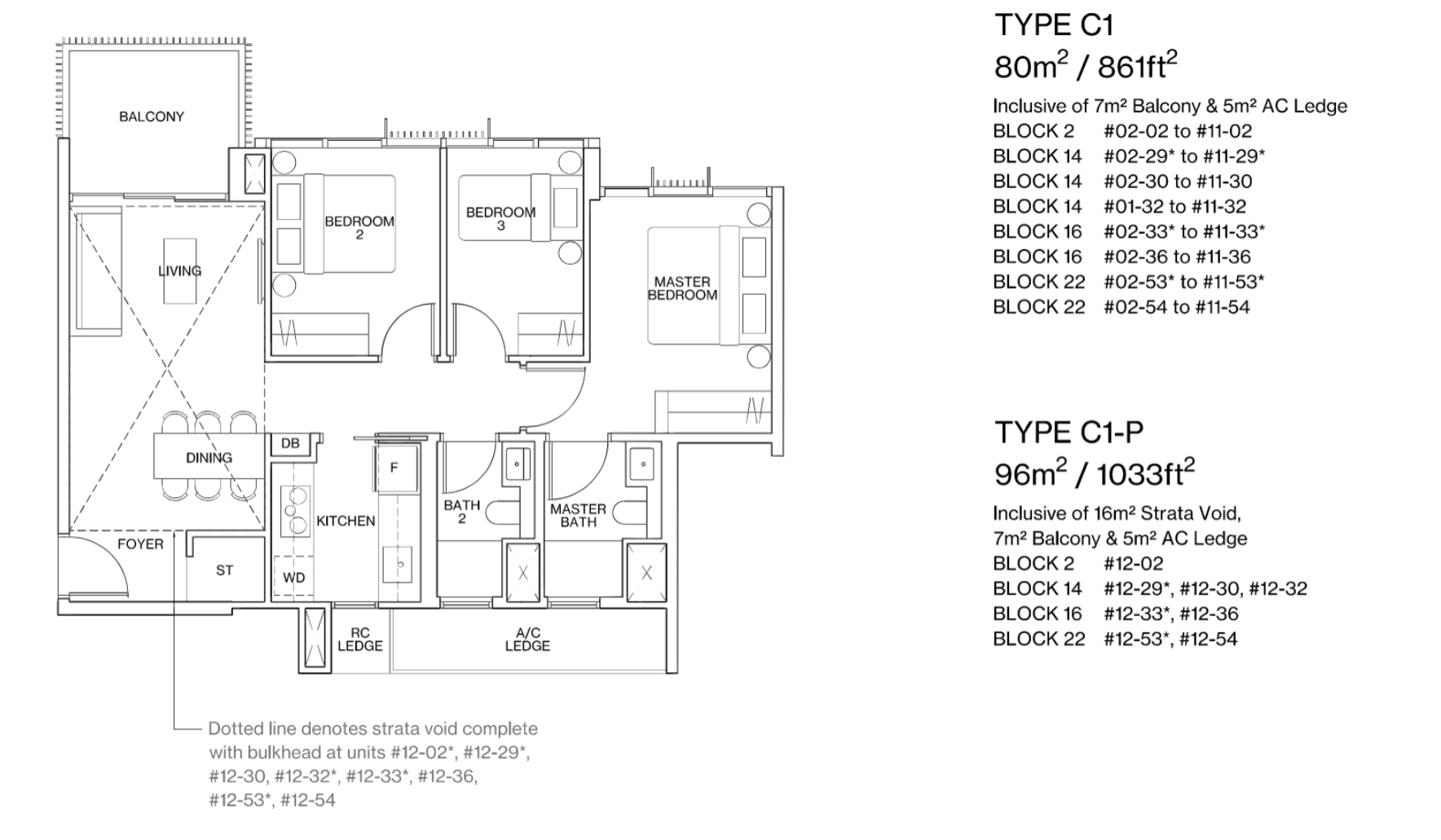
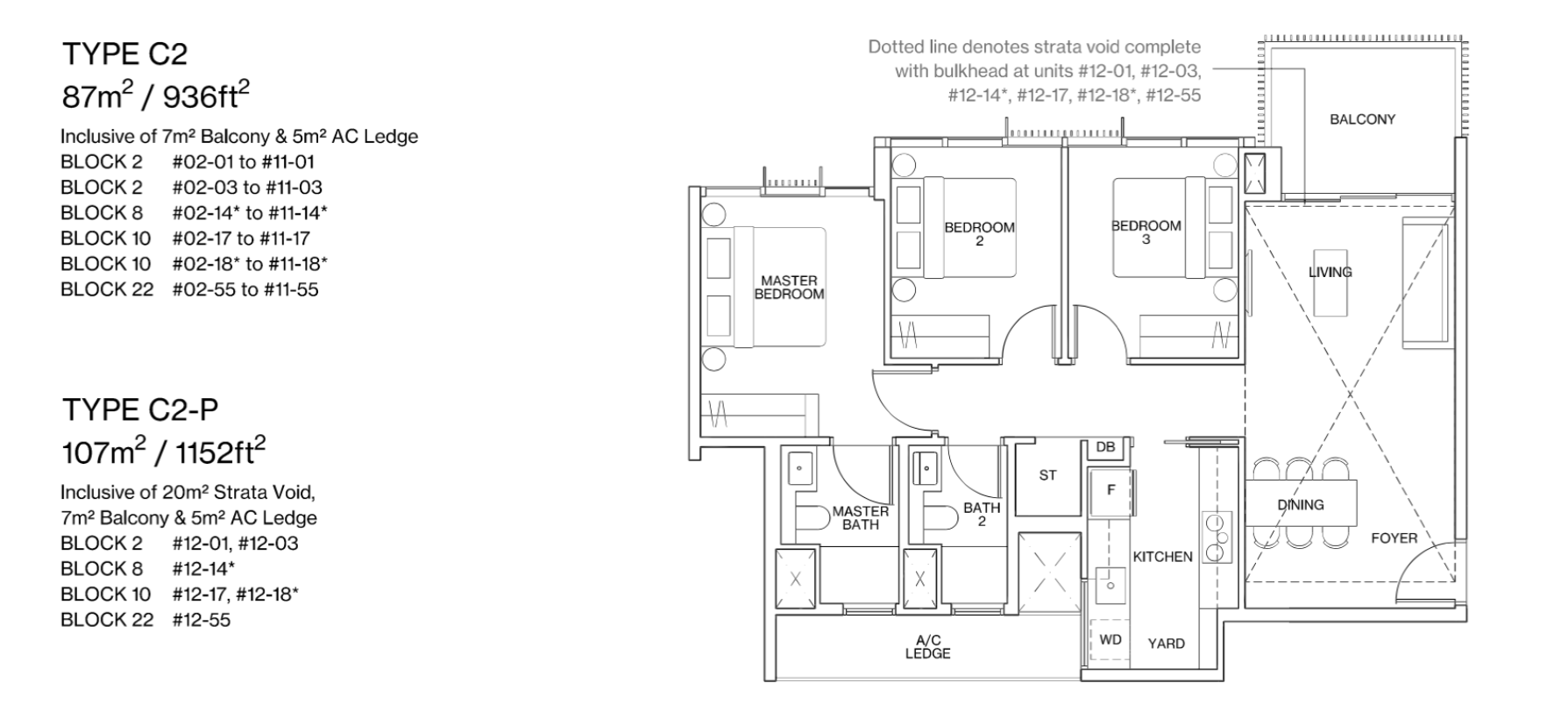
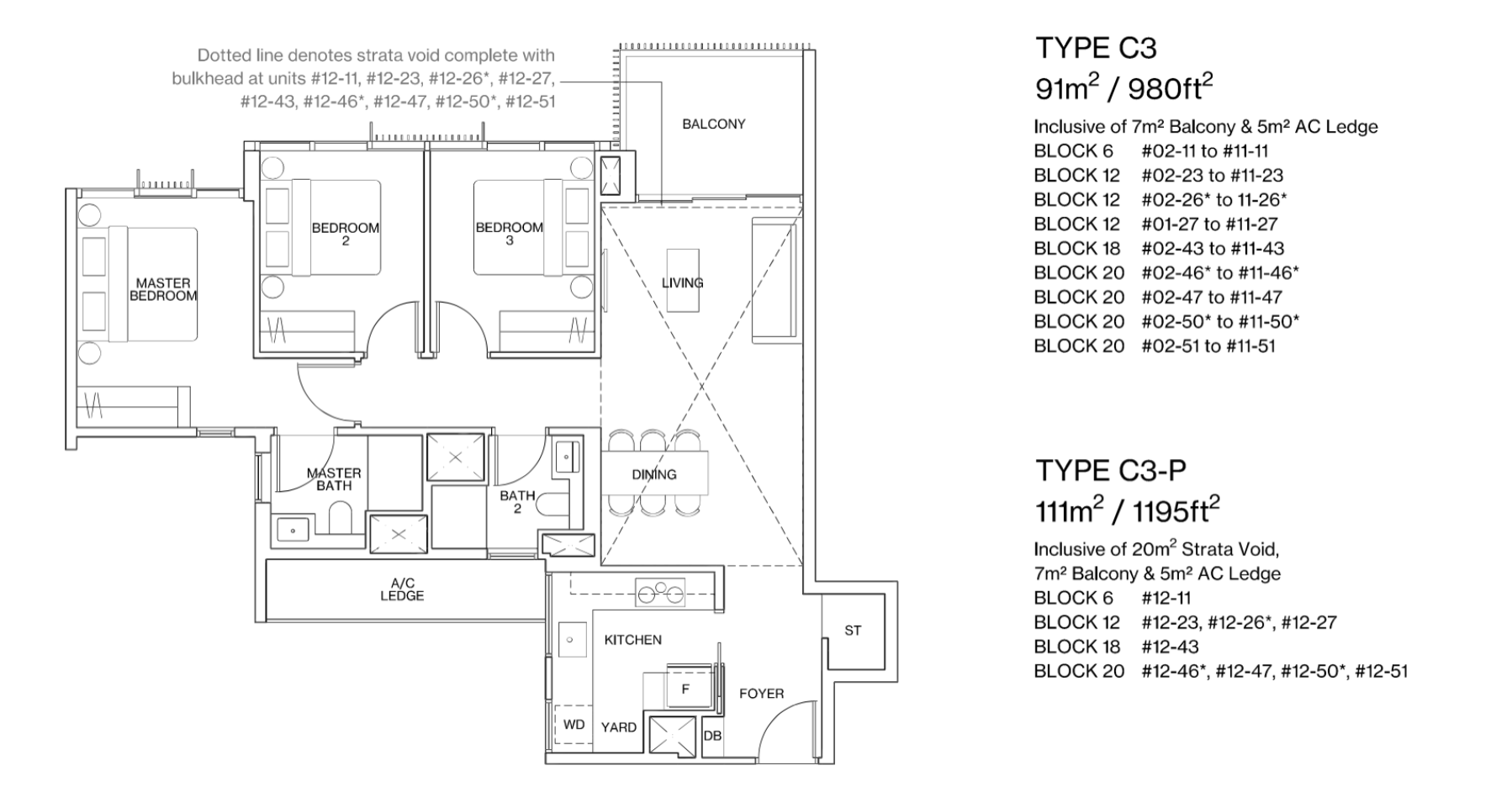



At 861 sq ft, C1’s entrance enters to the dining and living area, with a storage space within the foyer. A corridor leads to a galley kitchen and the bedrooms. Bedroom 3 can fit a single bed. For a larger layout, C2’s 936 sq ft caters for a longer kitchen (stated as yard area) and Bedroom 3 can now fit a queen bed. The storage area is relocated beside bath 2, which is a better position than the foyer.
C3 is the largest variation at 980 sq ft. The layout is like C2, but the kitchen is an L-shaped kitchen, and the storage area facing its entrance. The kitchen has a more modern layout, where you can create a see-through glass to interact with guests in the living area.
Take note that for all the storage areas, it won’t be feasible to have a live-in helper, but will be great for mid-sized families who can do without.
Price-wise starts from $1.44X mil for C1’s Stack 53 and 54 second level, $1.57X mil for the Stacks 17 and 18 for C2 and $1.66X mil for C3’s 2nd storey at Stacks 23, 26, 43 and 46. Take note that to keep the price quantum low, you might want to opt for either C1 or C2, as C3 layout has a higher quantum between $1.66X – 1.9X mil.
For best stack, Stack 30 for C1, Stack 18 for C2 and Stack 23 for C3.
3-Bedroom Premium
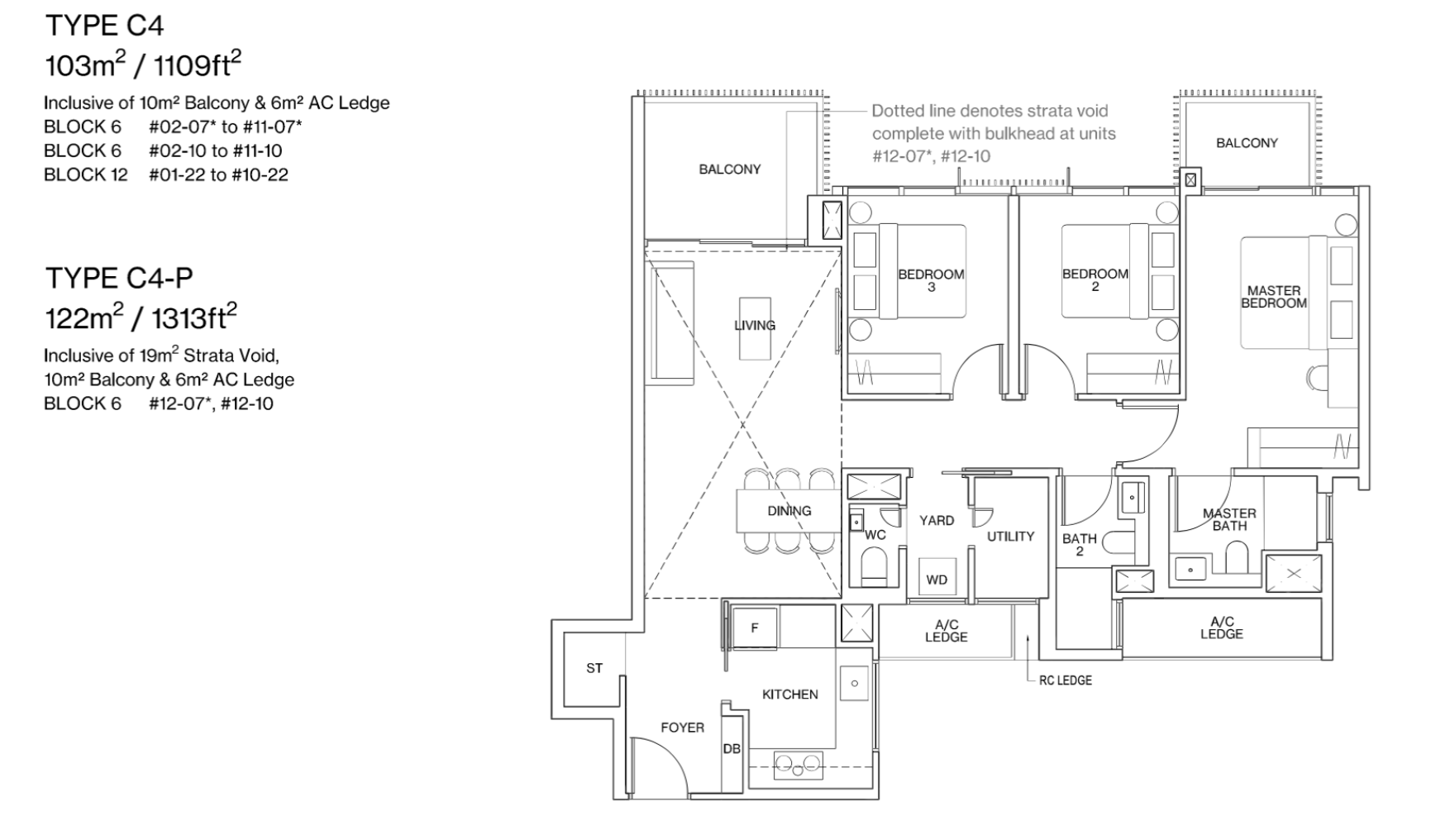
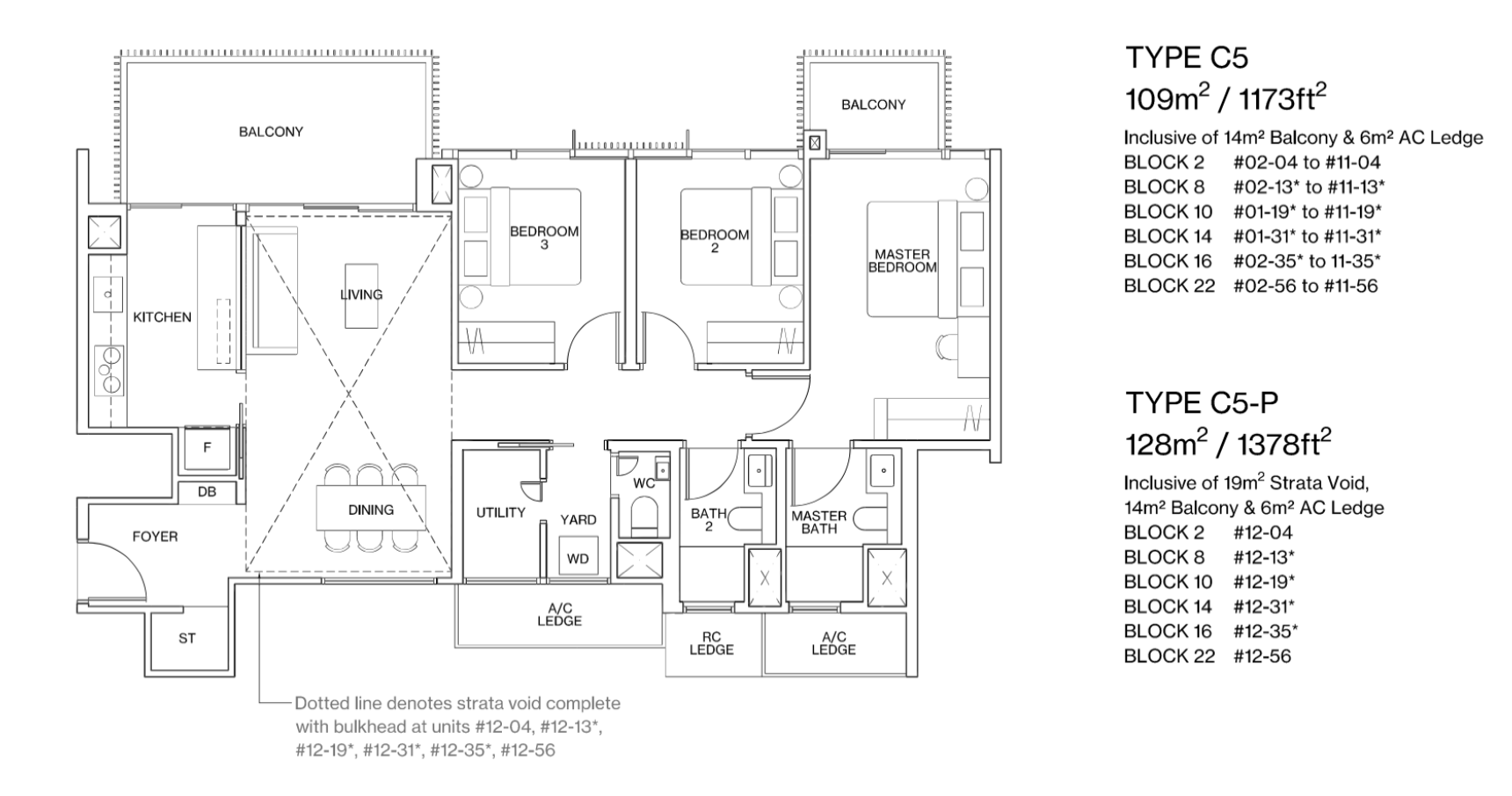
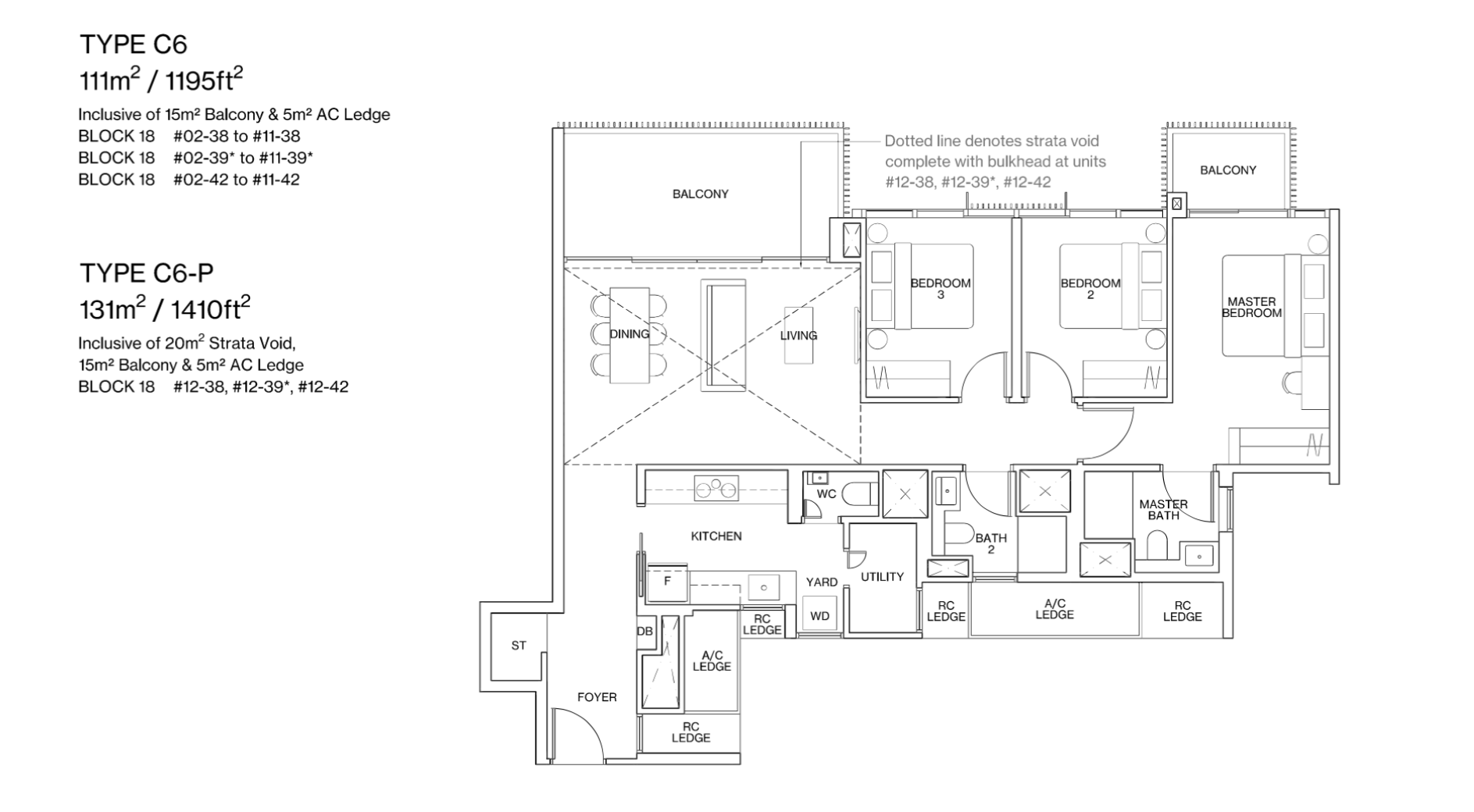



More for households with helpers. Varying sizes of 1109 sq ft, 1173 sq ft and 1195 sq ft respectively. These units feature an additional utility room for helpers with a more spacious layout. Overall, C4 and C5 has lesser privacy for the bedrooms, as the utility and yard area is just opposite the entrance.
C4 features an enclosed kitchen and faces the living and dining area, with a decent foyer space. The utility room has a conveniently located WC for the helper, and the bedrooms are spacious, sharing the view of the living room balcony and the smaller balcony for the master. The master is spacious, able to fit a dressing table.
C5 adopts a different variation, with an isolated foyer space for that added exclusivity. The kitchen is tucked towards the balcony space, which is enlarged to ventilate the kitchen. Other than the kitchen and balcony, the rest of the spaces are the same as C4. Kitchen wall could be broken, the living area could be expanded, with a island countertop for the kitchen. This would be ideal only if no heavy cooking is done, though. Alternatively, you could bring out the dining set to the balcony area and widen the living room space.
C6 features a horizontal layout for the living and dining, capitalising on the wide balcony and enlarges the spatial feel for the common area. The kitchen faces outward to the balcony, with a connected utility and WC. This gives more privacy for the household. Other than that, there isn’t much difference for the rest of the layout.
The most affordable layout will be C4 at $1.93X mil, at stacks 07 and 10. The price goes up marginally, with C5 starting at $1.98X mil for stacks 35 and 36, and a starting price of $2.02X mil for Stack 38’s C6. Because of this very close price quantum, it’s more towards what the family needs are. Personally, the C5 and C6 configuration has the space optimised better.
Best stacks for this batch will be Stack 38’s C6, due to its facing and distance away from facilities, along with its modest starting price of $2.02X mil.
4-Bedroom Deluxe and 4-Bedroom Premium
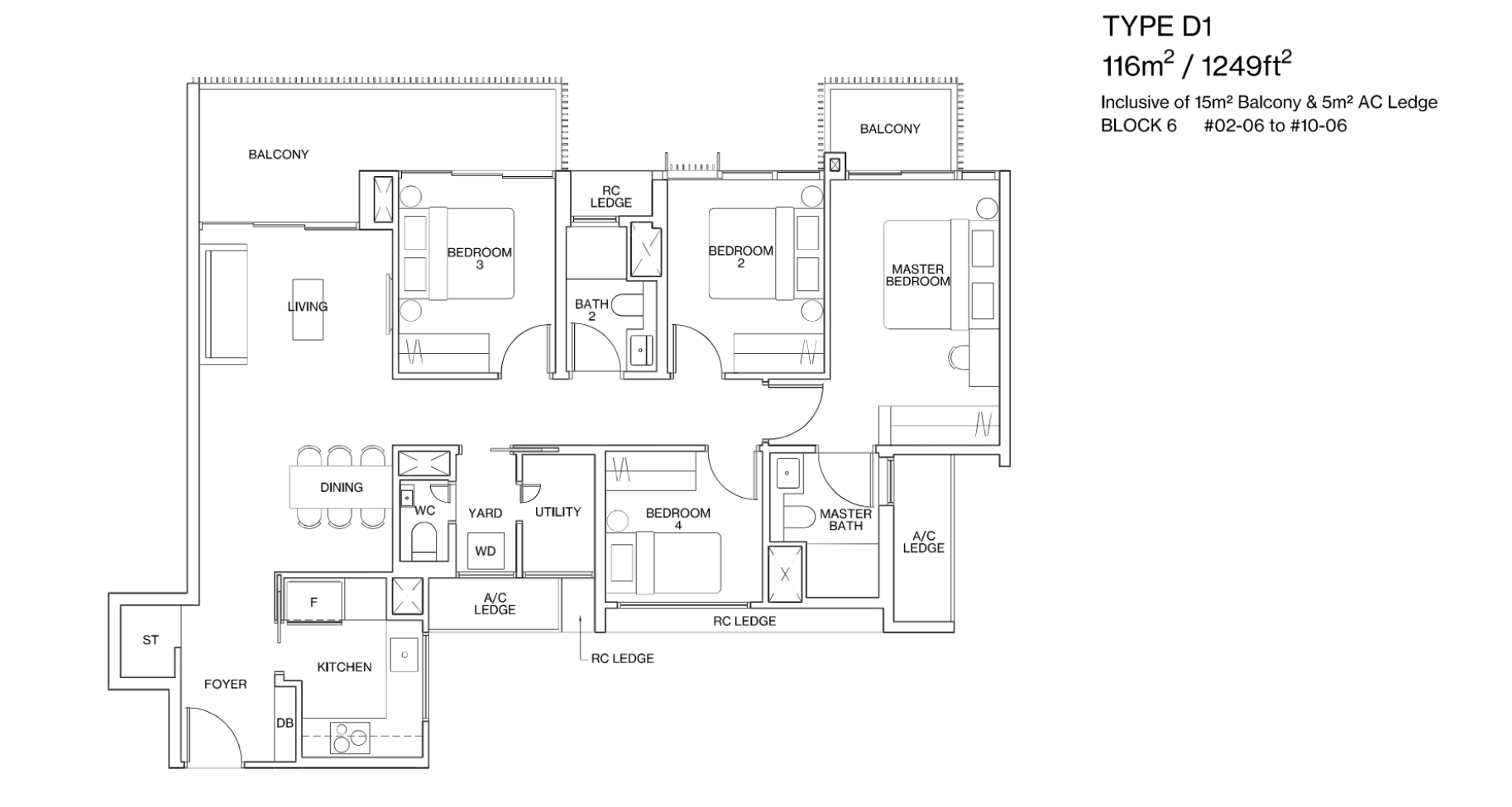
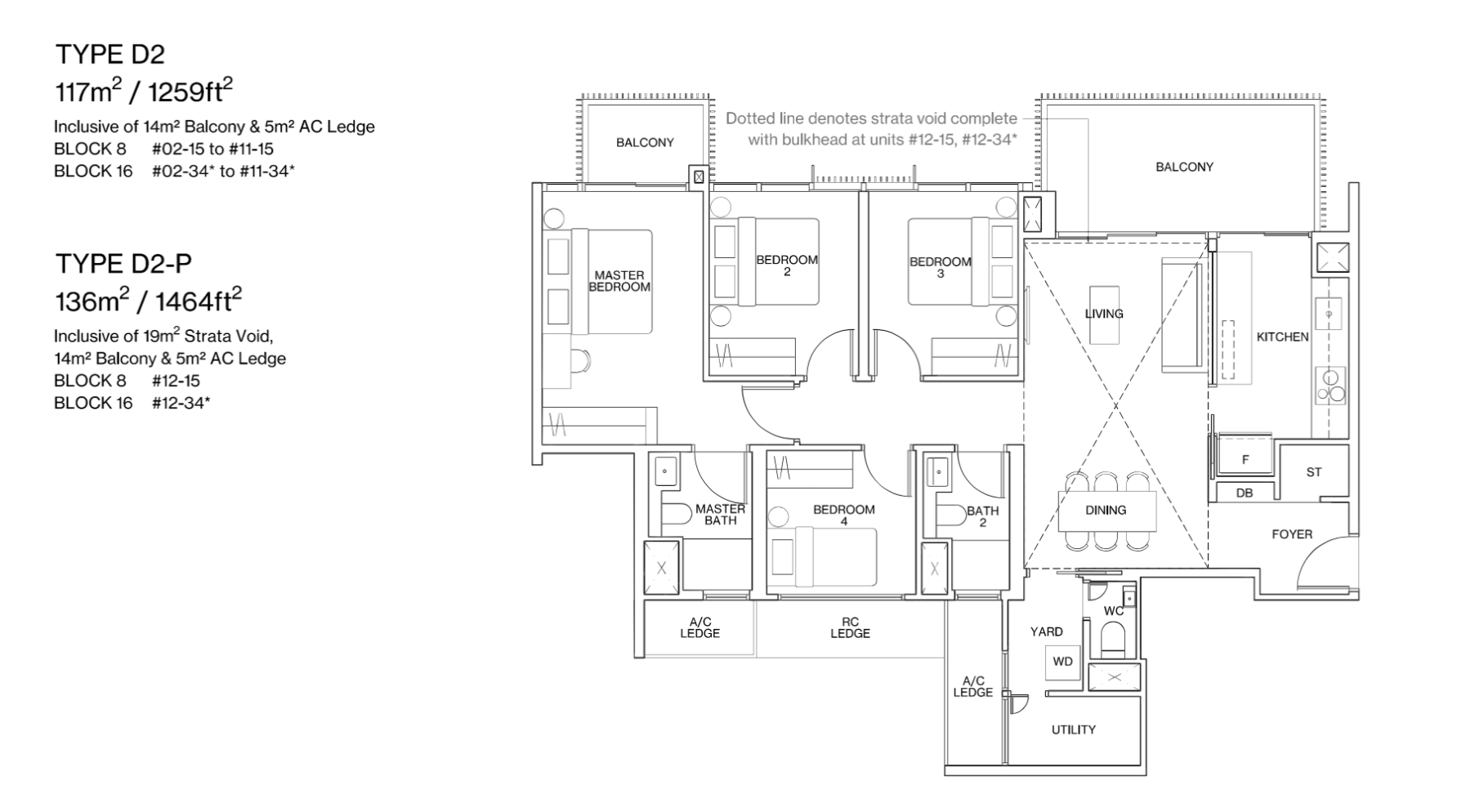
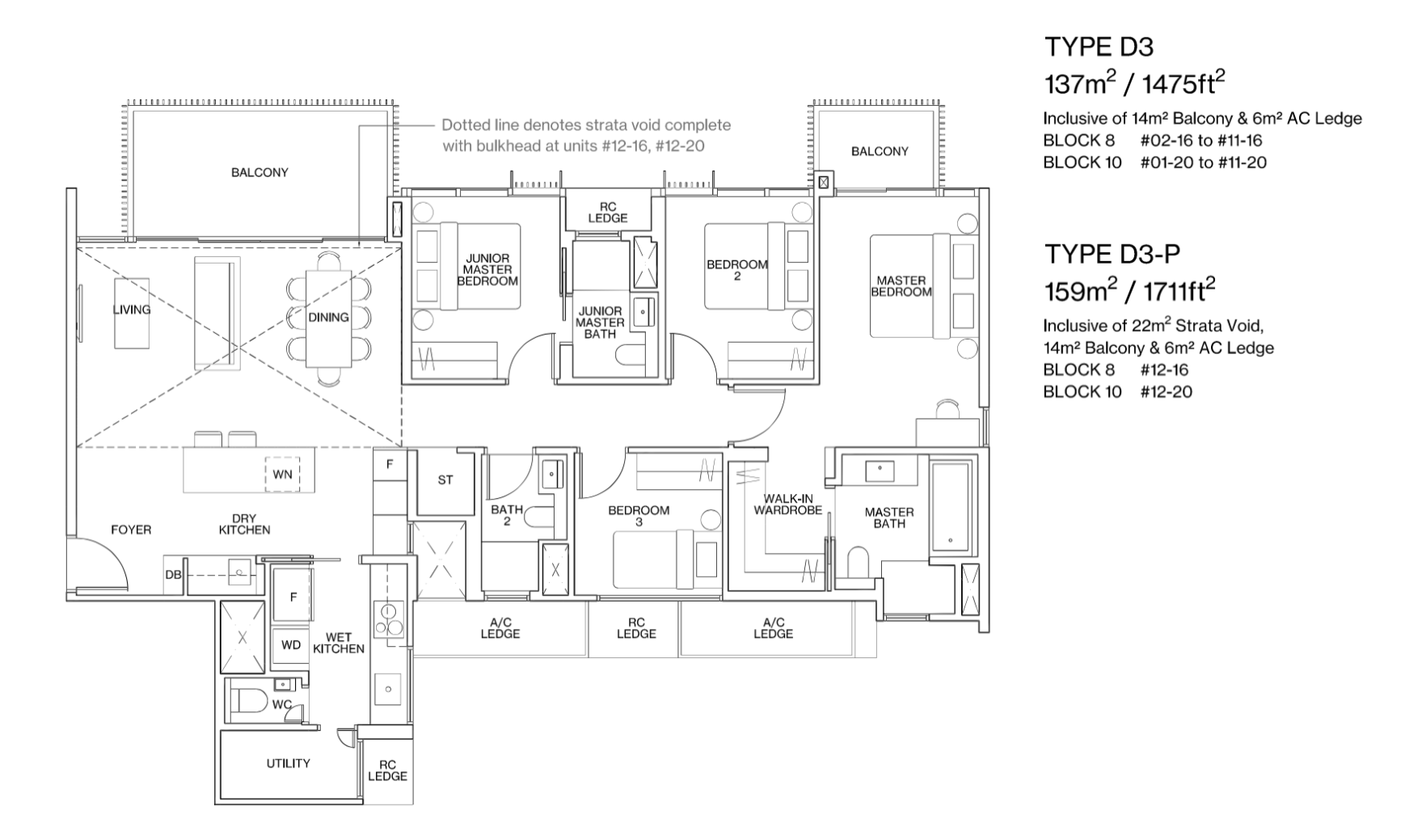



At 1249 sq ft, 1259 sq ft and 1475 sq ft, the 4-bedders have an added bedroom. Though the extra bedder shows a single bed, we’re pretty sure it can fit a queen, though you will have to lose out the bedside table. D1 and D2 is the deluxe, whereas D3 is the premium.
D1 and D2 provide considerable privacy at the entrance but not for D1 where it adopts the same 3 bedder issue (how the utility/yard is too close to rooms for comfort). D1’s bedroom 3 shares the same balcony space as the living, which compromises the inhabitant.
For the kitchen layout, D1 is a standard kitchen. D2 adopts the similar kitchen layout as C5, which provides a good amount of ventilation from the balcony. D3 is good for hosting guests with the additional island countertop for its dry kitchen area in its living room, complete with a wine chiller.
Personally, we like the absolute squarish layout for D3, allowing for various configurations. D3 also features a junior master, complete with an ensuite, and the master has an L-shaped walk-in wardrobe, which admittedly, is a well-welcomed pampering for the homeowners. The master itself is given a facelift with added spaciousness.
The 4-bedders are limited, with the majority of units catered for the 3-bedders. The units left, are the D1 and D2 configurations starting from $2.18 mil. The 4-bedders has had the healthiest take-up rate, which is why it might be wise to have another look at the available units.
And that’s why PropertyLimBrothers are here, where we can derive the best layouts within your budget. For more, do contact us here.
5-Bedroom Premium
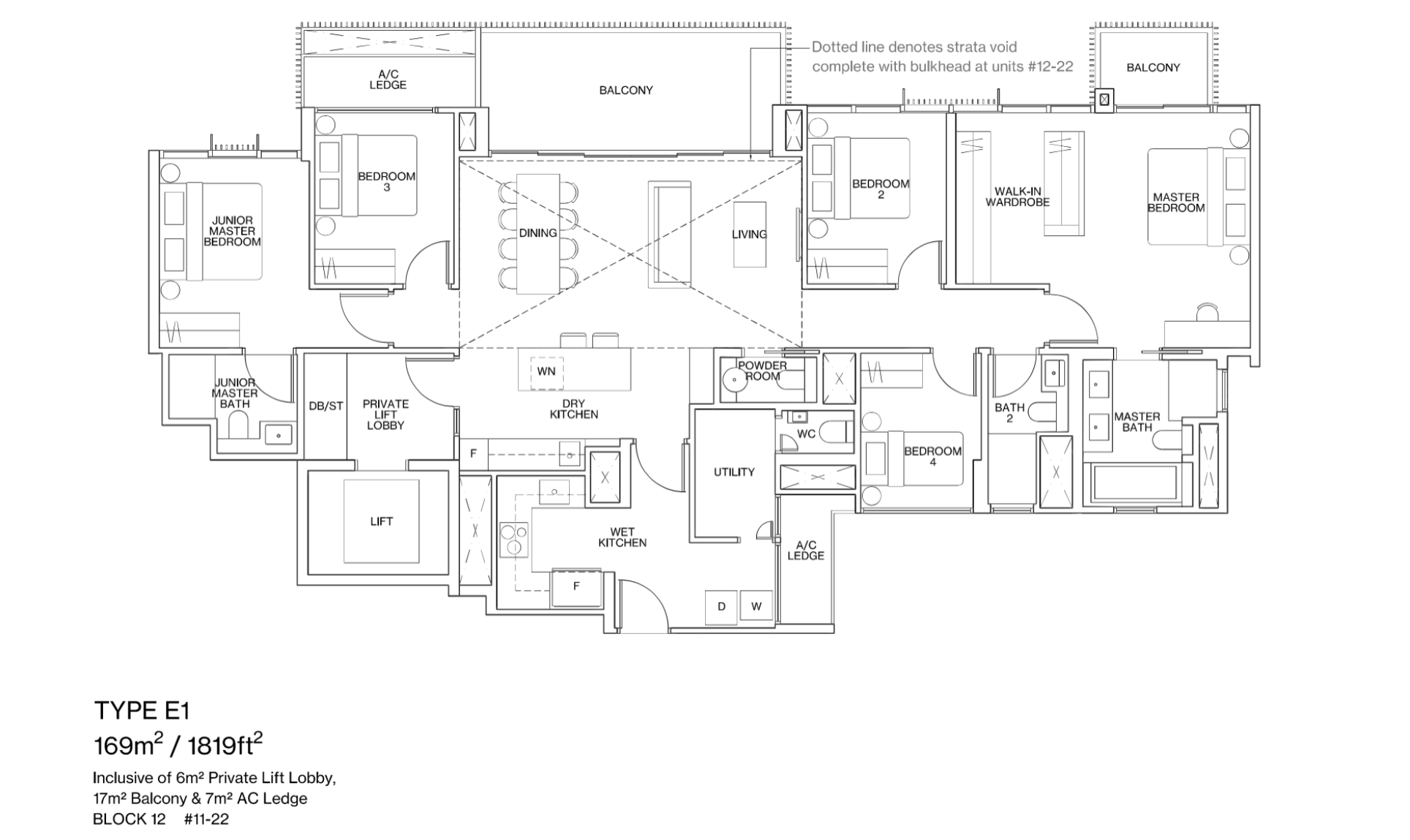
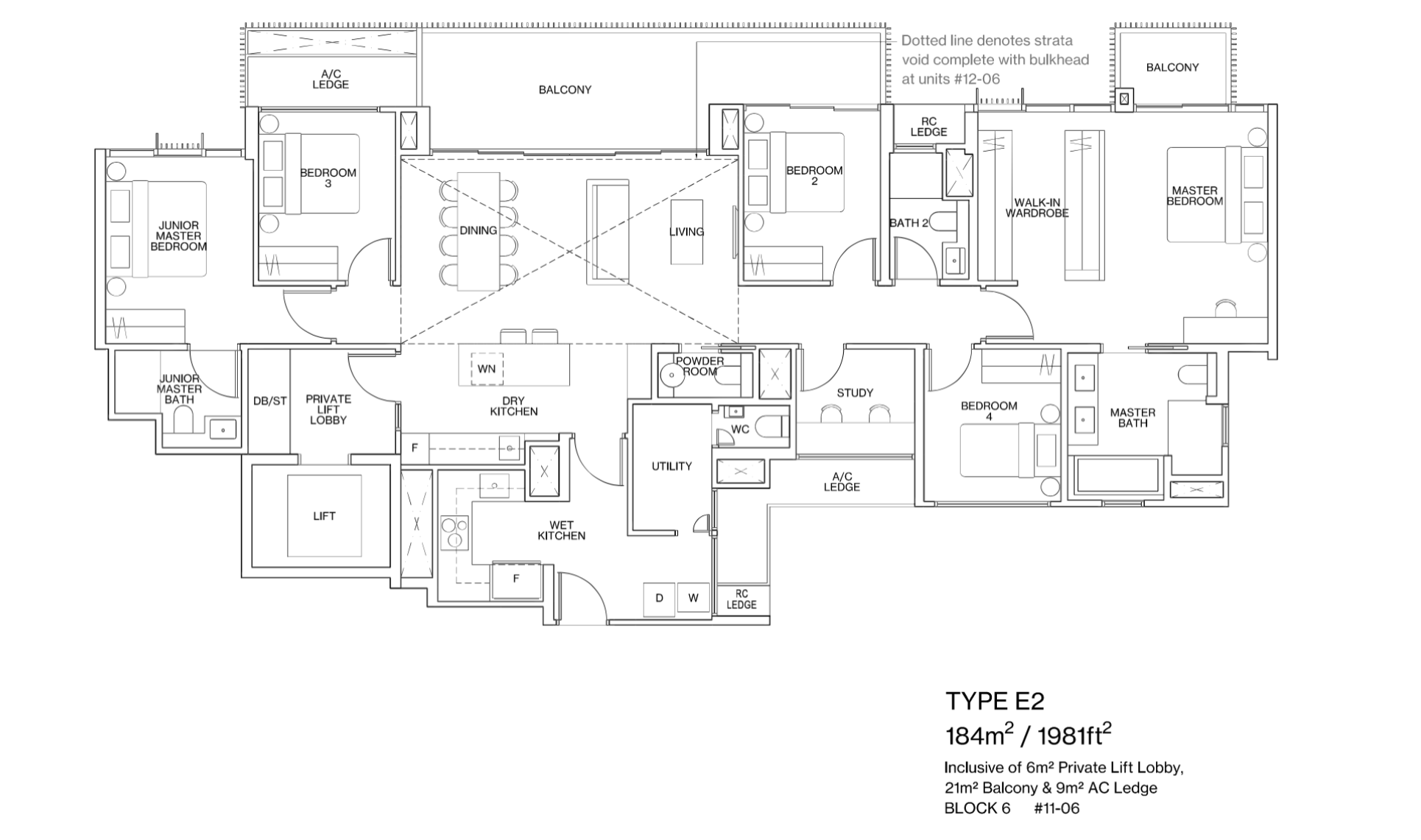
The crème de la crème, both the E variations come with its own private lift. From E1’s lift lobby, the entrance leads to the dry kitchen area, leading to the wet kitchen. The living room and dining area is spacious, and comes with a power room. The penthouse adopts a dumbbell layout, with a the junior master and bedroom 3 on one end. The other leads to bedroom 2 and 4, with a massive master. The walk-in wardrobe is extremely copious, probably with five panels of wardrobe space. The ensuite features a his and her sink.
The added difference between E2, will be the extra study room beside bedroom 4, which could be placed as an added room. The living room balcony has an added space that stretches to Bedroom 2.
Currently, both layouts are sold out.
Overall verdict
Best stacks are with the North view, as the south-facing ones do have the mid afternoon sun. However, if it is not a dealbreaker, then you will definitely lower the price quantum.
North-East facing units (the ones facing Maju Camp) will receive some morning sun throughout the year. The morning sun can be rather glaring for those who wish to sleep in so be sure to invest in some quality blackout curtains if you choose this unit.
South-West facing units (the ones facing Sunset Way) will receive some afternoon sun between October and March. This is when the sun sets in the Southwest and you will need to be prepared for blazing hot afternoons. This means a higher electricity bill in cooling your unit for a good five months. The pros of having these units are the unblocked views of sunset during the hotter months – which can be a rare sight for 12 storey buildings in Singapore.
As mentioned in the previous section, road noise is likely to be an issue for those who are closer to PIE. It is best to avoid the North-facing units of blocks 2, 4 and 8 as they are closest to the generator set and highway. These are the stacks closest to the pool/kids play area that is bound to be noisy as well. If you are extremely sensitive to noise or is a light sleeper however, we will suggest avoiding the North-facing altogether.
With that, the best stacks for each unit type are:
2 bedroom: Stack 28 (Type B2) with the most reasonable price, little disturbance from highway and good views of the Sunset Way region. Plus being in the middle of the estate brings you closer to the main entrance/exit.
3 bedroom: Stack 55 (Type C2) if you only require the most basic of units. We find that this unit is a good balance between price, facing and privacy. Being located at the end of the estate also has its pros as it shortens your walk-time by half when you are on your way out through Brookvale Drive. In fact, the Clementi neighbourhood park will also be visible from your house.
3 bedroom premium: Stack 22 (Type C4) if you require a utility room. It is one of the better units in terms of price, facings and proximity to the main entrance.
4 bedroom: Stack 15 (Type D2) with the most reasonable price amongst the 4 bedroom selection and the best layout that fulfils the needs of most families. Being in close proximity to all the facilities is also one of the pros of this stack.
5 bedroom: Stack 5&6 (Type E1) with a better layout, proximity to facilities and side gate.
Comparative Analysis
In terms of new launches, Ki Residences doesn’t have any competition in the Sunset Way region. But the same can’t be said in the D21/D5 region. With many upcoming launches in the Bukit Timah/Clementi region, how does Ki compare to them?
Average Price PSF:
Daintree Residence (99Yr Leasehold) – $1710 PSF
Verdale (99Yr Leasehold) – $1721 PSF
View at Kismis (99Yr Leasehold) – $1721 PSF
Ki Residences (999Yr Leasehold) – $1774 PSF
Forett at Bukit Timah (Freehold) – $1935 PSF
Mayfair Garden (99Yr Leasehold) – $1961 PSF
Mayfair Modern (99Yr Leasehold) – $1989 PSF
The Linq @ Beauty World (Freehold) – $2150 PSF
Ki Residences presents a very competitive entry price into the D21 region. Boasting a similar freehold status, its counterpart Forett has an average entry price of $1935 PSF. This is nearly $200 PSF more expensive than Ki Residences’ average. When multiplied by the unit size, there is so much you can do with that spare $100k-200k if you go for Ki instead of Forett.
Other new launches are generally 99-year leaseholds with a similar entry price of $1700 PSF (other than Mayfair Modern and Mayfair Gardens). Nonetheless, they are still quite a distance away (10-15 minutes walk) from the closest MRT – which isn’t that much different from Ki in terms of walking distance.
Comparing Ki Residences to 3 nearby new launches based on PSF and Quantum Price
We picked the top 3 best-selling projects that are located within 10 minutes’ proximity to Ki Residences. Being the closest competitor to Ki, it is likely that you are considering these new condo launches when doing your own comparison. To simplify things, we compared each unit type based on price PSF and its quantum price (note: prices are merely estimates and are subject to changes).
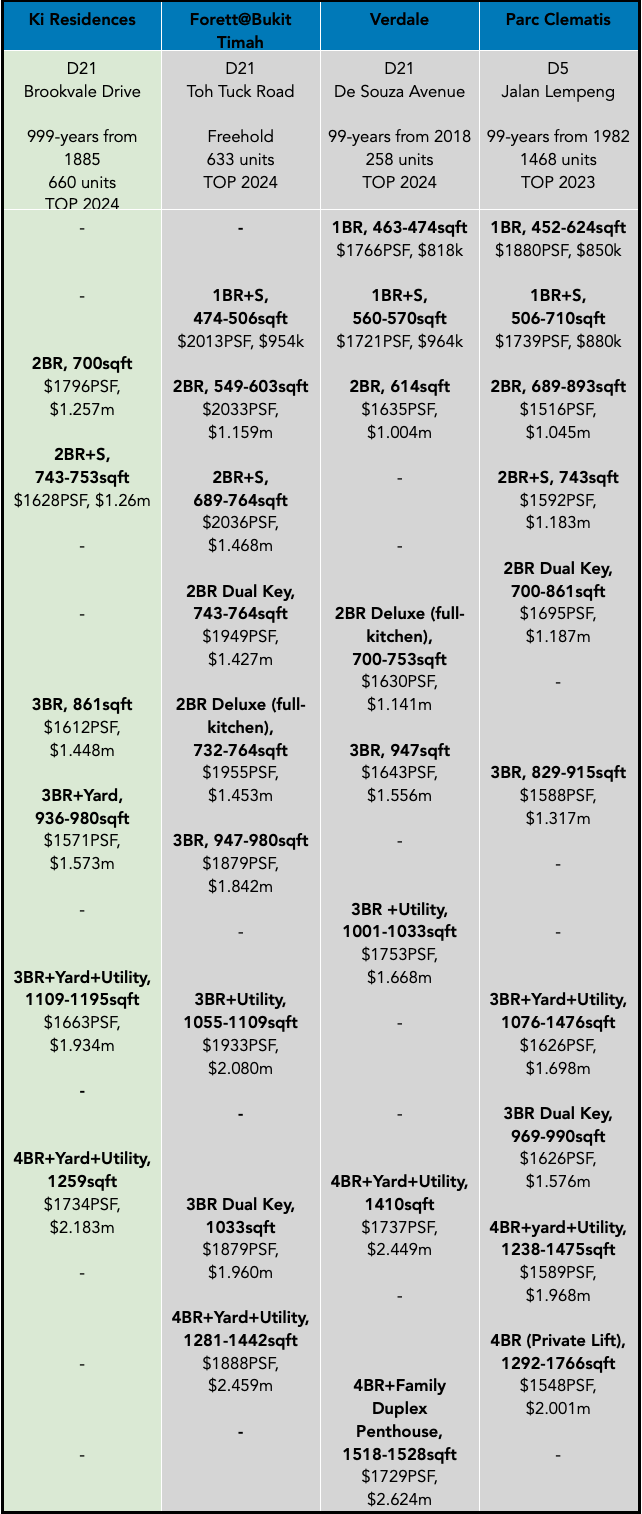
When comparing between the projects, Ki Residences’ price point more often than not sit snugly between Verdale/Parc Clematis and Forett, making it a good choice for people who are caught between the choice of Forett or Verdale.
Ki Residences is suitable for those who are looking for a freehold property but is not willing to fork out as much as $2k PSF. With 863 years left to the land lease, this property can be passed down 17 or more generations (assuming it is still around then).
The benefits of doing a detailed unit analysis like is you know which units to avoid if you are considering Ki Residences. These units are namely the 2 bedroom units (type B1. Given how its quantum price is even higher than Forett. With that money, it might be better to go for Forett’s smaller units) and the 3 bedroom + utility + yard (a.k.a. Type C4-C6, given how its quantum price is significantly higher than Verdale and Parc Clematis, and is much closer to Forett’s price range for its 3 bedroom selection).
On the flip side, Ki Residences’ 4 and 5 bedder units that are truly a steal given how the 4 bedder in Ki Residences is nearly the same price as Forett’s 3 bedder and how the 5 bedder is nearly a $1 mil difference from Forett’s units. But if you are able to afford the 5 bedder, then it is best to give Verdale’s duplex penthouse units some thought as well since they are at the exact same price point.
But of course, another takeaway from such an analysis is that there is always the choice of Parc Clematis as a more affordable option with better accessibility.
Next, let’s check out how Ki Residence’s 3 bedroom unit stack up against Daintree Residence, Verdale and View @ Kismis. The 3 units are all situated 10-15mins away from Beauty World MRT and also in the D21 region. These 3 are lower-rise estates standing at 5 storeys tall.
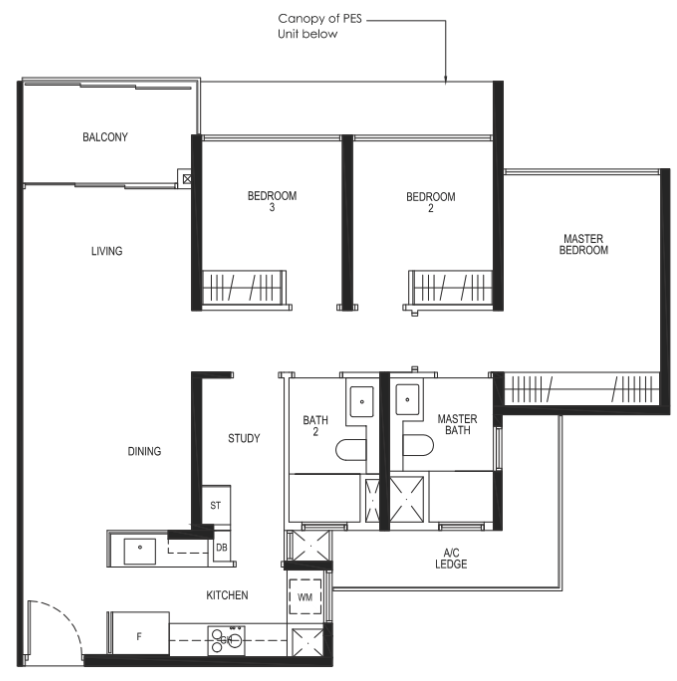
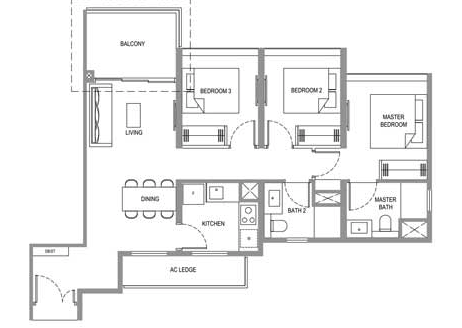
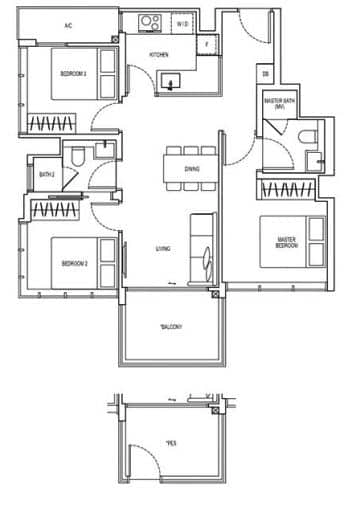



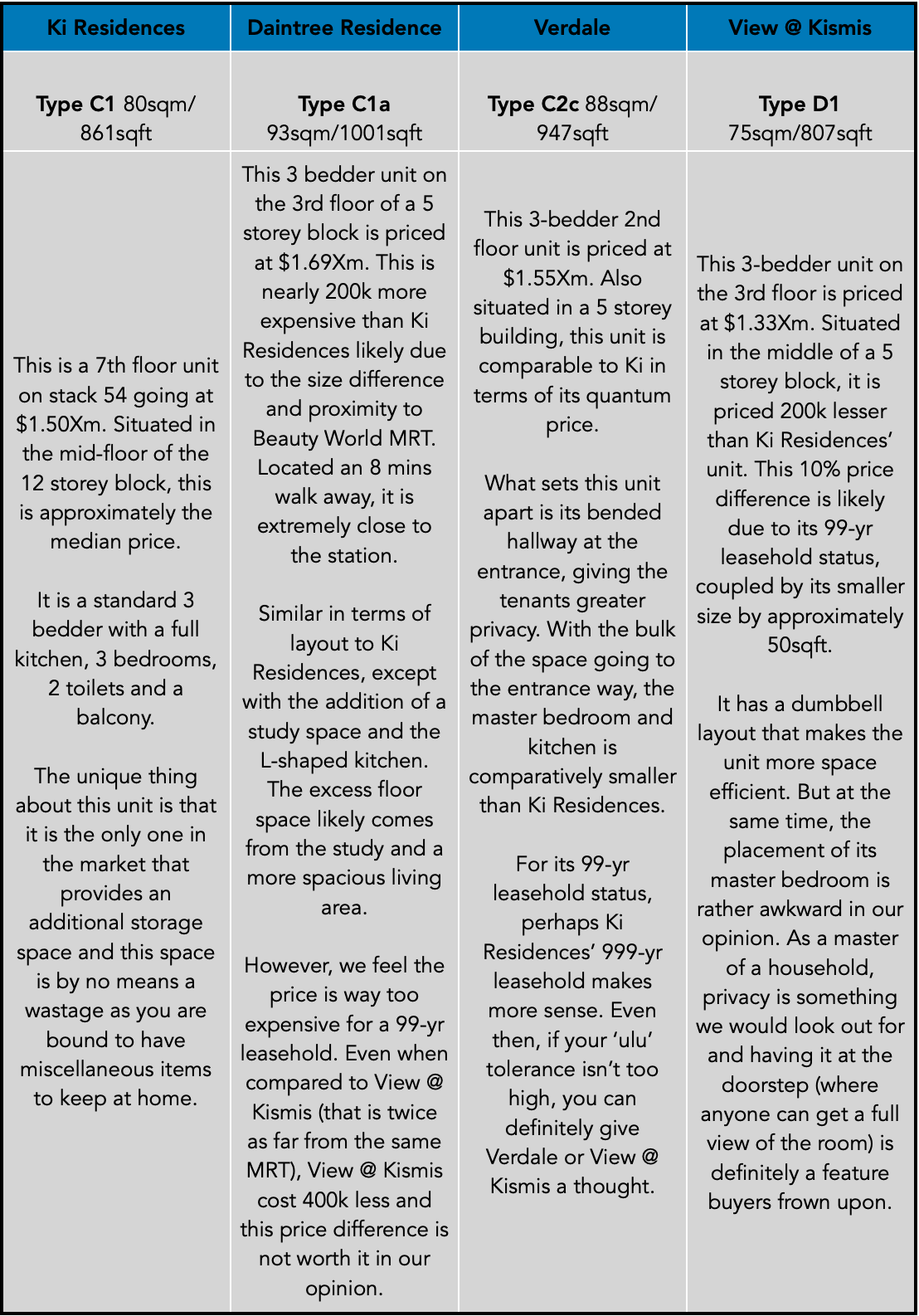
Compared to nearby 99-year condos in Sunset Way
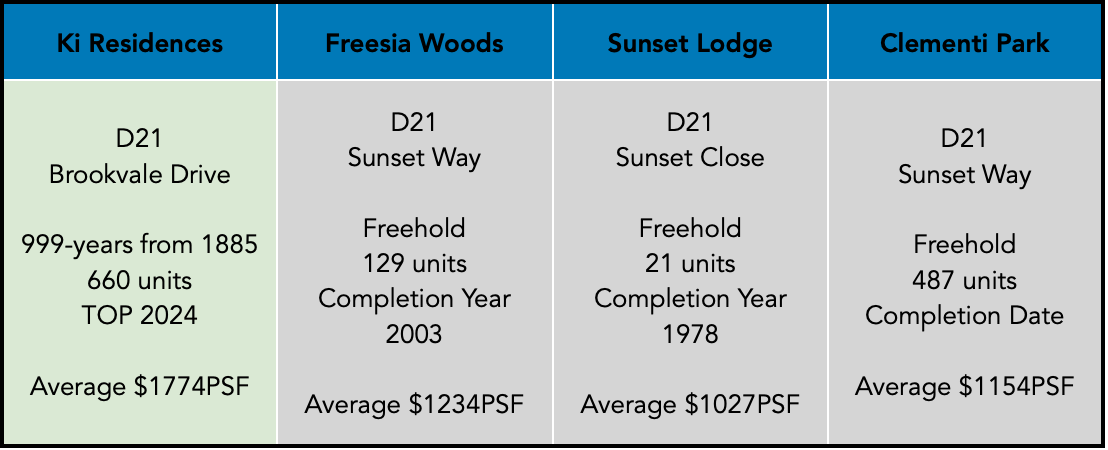
The higher asking price of Ki Residences can be justified given how it is nearly 21 years younger than the most recent estate built in this region.
Comparing Ki Residences to nearby HDB and landed homes
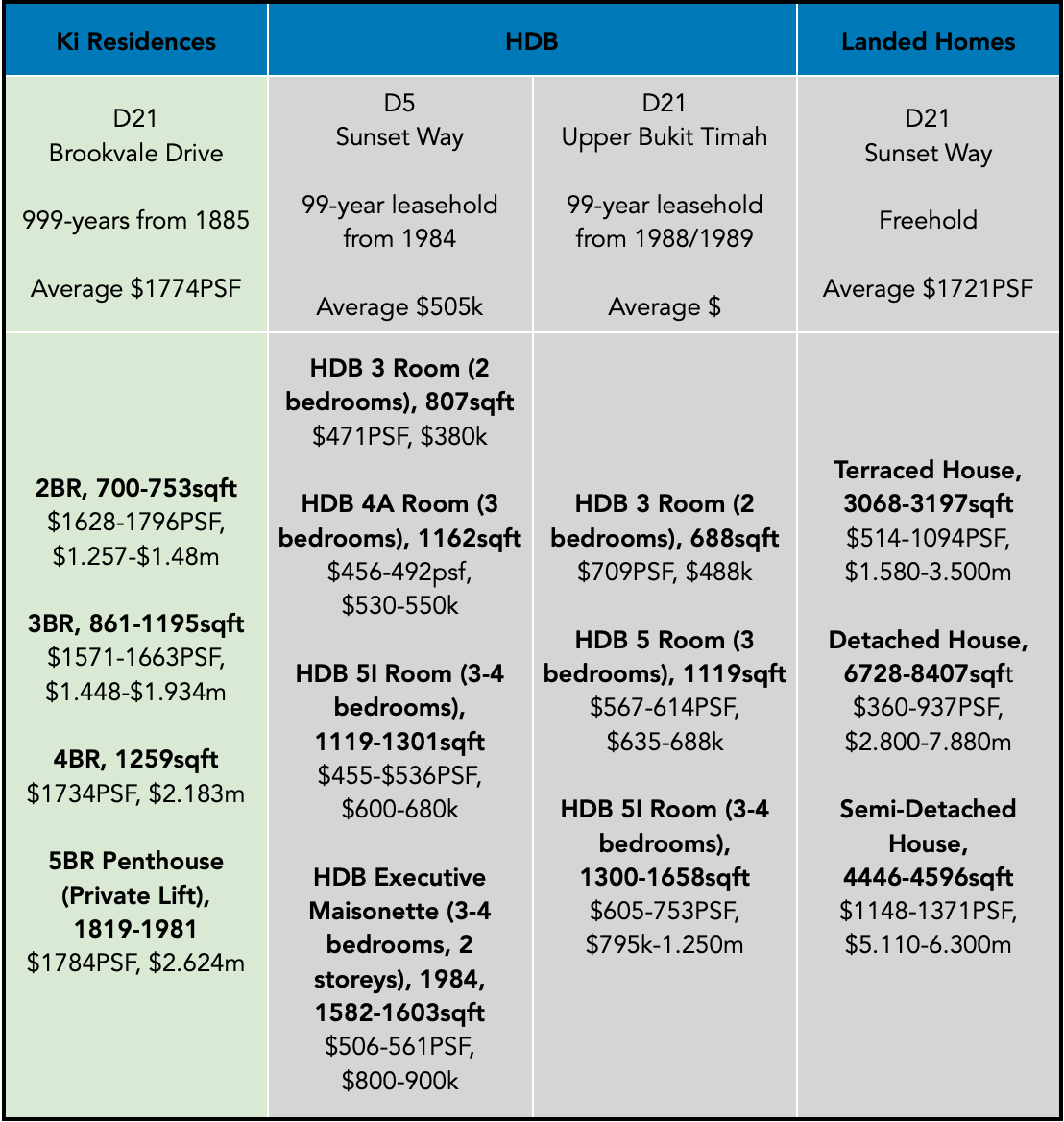
The quantum price of Ki Residences’ units are almost on par with the lower end of the landed homes at Sunset Way. With that same amount of money, you are able to purchase a landed home but the trade-off will be the lack of facilities like the gym, etc. Whether this trade-off is worth it, it is entirely up to your preference and lifestyle.
As for the HDB in the surrounding region, if you have a high-value HDB, it might be possible for you to switch to Ki Residences by topping up a little. Since it presents an attractive entry price to upgrade from HDB condo, HDB upgraders from possible areas such as Sixth Avenue, Ghim Moh, Dover, Bukit Timah, Toh Tuck and Sunset Way neighbourhoods could give Ki Residences a shot.
Price Growth
Taking the unit prices into consideration, we feel it is best to avoid the B3 unit layout as it falls in the sandwich class category. With a rather cramped study space, it pales in comparison to the B2 layouts that is much more efficient in space maximisation. On top of that, it coincides with the price range of B2 and C units, making it much more difficult for your exit strategy (for that same price, you can get a larger unit with an additional room).
2BR+S (Type B2): $1.26m-$1.42m
2BR+S (Type B3): $1.31m-$2.18m [Sandwich class]
3BR (Type C1/C2/C3): $1.45m-$2.01m
Before you make a purchase of your home or investment property, you will want to know the potential growth of the project. If so, what is the price Trajectory of Ki Residences?
To determine that, there are a few factors to consider.
1. Are there any new launches nearby?
-
No new launches in the immediate region. But perhaps in the upcoming years, new residential projects will emerge. As seen on URA space, parts of the Sunset Way region are now residential areas subjected to detailed planning.
-
The presence of new launches with higher asking prices can potentially drive up prices of Ki Residences in the future, giving it some kind of first-mover advantage. But this is mainly speculative and unconfirmed. Only go for it if you are absolutely certain to take up the risk as an investor. As a homeowner, increased property prices will be the biggest benefits from such new launches. But one downside would be the reduced green spaces if Clementi Park has to pave way for new developments.
2. What are the current trends in the OCR region?
3. What are the potential developments in the region that can boost growth?
Master Plan/Future developments
a. Singapore Botanical Gardens – Gallop Extension
b. Bukit Timah first diversion canal – enhancement work for Ulu Pandan Canal along Sunset Way include rain gardens and wetland nodes creating welcoming leisure spaces
c. Dover Knowledge District – extension of one-north (it can help realise synergies between the nearby business parks, academic and research institutions)
d. Bukit Timah Community Building and Integrated Transport Hub – new one-stop integrated facility with a Community Club, redeveloped market & hawker centre at the doorstep of Beauty World MRT station. This will include more than 1 million square feet of gross floor area for mixed-use developments
e. Rail / Green Corridor (Bukit Timah – Rochor, Woodlands to Tanjong Pagar, Bukit Timah to Jurong Lake Garden)
f. Holland Plain – distinctive and welcoming neighbourhood, featuring generous park spaces for residents to enjoy.
g. 2nd phase of the Cross Island Line might pass through Sunset Way, greatly boosting connectivity and property prices.
These new additions will no doubt add to the vibrancy of Ki Residences. Given how Ki Residences is tucked between larger neighbourhoods, it has the potential to benefit from the development of these regions as well. The most speculative, yet most beneficial has to be the new MRT line (the Cross Island Line). Sunset way’s boosted connectedness will no doubt add on to the appeal of this region, further driving prices up.
Tenant Pool and Exit Potential
For those looking to purchase Ki Residences as an investment home. Then keep these in mind:
-
With its larger unit sizes and slight inconvenience in commute, Ki Residences is better suited for homebuyers rather than investors/tenants. It might be arguable that tenants will be attracted to Ki Residences for its greeneries and lifestyle (similar to that of Holland/Bukit Timah region) but since Ki Residences cater to larger families, proximity to school is another factor to account for. With international schools/renowned schools situated a distance away, travelling can be an issue if the household only owns a single car (and the parents are away in the day for work). This is a huge factor in influencing a tenant’s decisions and we feel this might just tilt the scale against Ki Residences’ favour.
-
Unless you intend to cater to the lecturers or students teaching/study nearby, perhaps it is best not to purchase Ki Residences for investment. Afterall, the tenant pool is slightly limited.
-
Furthermore, price appreciation of Ki Residences from MRT and new launches is purely speculative. Without any announcements of the exact MRT line locations nor the Government Land Sale announcement for residential plots in Sunset Way, the upward price trend is not absolute.
If you are certain you would like to invest in Ki Residences, then ask:
-
How much holding power do you have? Are you able to continue paying for the mortgage loan until you see returns to investment?
-
When is a good time to exit? Perhaps a good time will be 2030 where the new MRT line is expected to be complete
As a homebuyer, it is also important to know your long term strategy before your purchase. That is, do you intend to gift this property to your children or do you intend to sell it when they move out eventually? If you do intend to keep it long term, then little of the changes in the region will affect you! But if you do intend to move out, perhaps the best time to exit will be after 2030 when the Cross Island Line is fully complete.
Verdict
What makes Sunset Way stand out is its lower human traffic.
Ki Residences is a family home. If you are looking to invest, Ki Residences is not it, as you have to wait more than a decade to make significant profits, and tenant pools are limited compared to other developments made as investment vehicles.
Even for homebuyers, Ki Residences is also not a great fit for families with younger ch
ildren. As attractive the amenities may be, you must ask yourself these questions: Are you looking to raise a family at Ki Residences? If your child is still young, are you willing to fetch them to and fro school everyday? If you are busy with work, do you have an adequate support system for your child? Ki Residences might not be suitable if you are unwilling to make these sacrifices.
We would recommend Ki Residences to families with older children (preferably from tertiary level and above). If your child owns his/her own car, then Ki Residences would be a great fit for your multi-gen family. Being a great fit for larger families, this is likely the reason behind the sold-out penthouse and 4BR Premium units.
If your budget permits, then go for the 4 and 5 bedroom units to capitalise on its rarity. Doing so will also allow you to have a strong exit strategy by keeping your options open.
Ultimately, Ki Residences checks every box for someone with a car and enjoy exclusive living.








